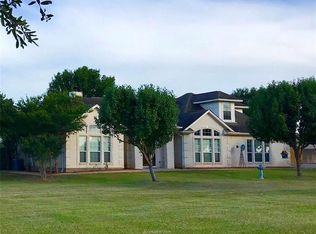Closed
Price Unknown
3511 Riata Ct, Bryan, TX 77808
4beds
2,365sqft
Single Family Residence
Built in 2002
2.39 Acres Lot
$651,000 Zestimate®
$--/sqft
$3,214 Estimated rent
Home value
$651,000
$618,000 - $684,000
$3,214/mo
Zestimate® history
Loading...
Owner options
Explore your selling options
What's special
Well maintained oasis with quiet country living and room for all your hobbies. The open floorplan offers four bedrooms, 2 full bathrooms, and a powder bath for guests, with an expansive kitchen, formal dining room, and architectural detailing. Relax next to the fireplace in the living room or escape to the generous primary suite with a sitting area overlooking the back patio and pool. Hosting is a breeze with multiple entertaining areas, great flow through common spaces to the back yard, double ovens, and abundant granite counters. Abundant storage provided with double closets in all secondary bedrooms, tons of kitchen and bathroom cabinet space, and large walk-in pantry, as well as linen closets and large utility room. Half of the attached garage has been converted to a climate controlled office. Cool off out back under the attached covered patio, pergola shaded expanded patio, or inground pool with stone waterfall. The 30' X 20' shop is great for hobbies with power, water, insulation, climate control, and additional storage from its double carports. A separate 14' X 20' powered storage shed can store lawn equipment and motorized toys. There is also an RV hookup adjacent to the shed. The 2.39 acre corner lot is cross fenced with a chicken area, dog run, and exclusion zone for the aerobic septic system large enough for a horse. HOA allows 4-H/FFA animals. There are too many updates and upgrades to list, please see Features sheet for more details.
Zillow last checked: 8 hours ago
Listing updated: June 27, 2024 at 07:01am
Listed by:
Razen Thomas TREC #0780410 903-646-1813,
Niche Properties
Bought with:
Robert Foradory, 0783807
Team Price Real Estate
Source: BCSMLS,MLS#: 24009003 Originating MLS: Bryan College Station Regional AOR
Originating MLS: Bryan College Station Regional AOR
Facts & features
Interior
Bedrooms & bathrooms
- Bedrooms: 4
- Bathrooms: 3
- Full bathrooms: 2
- 1/2 bathrooms: 1
Heating
- Central, Electric
Cooling
- Central Air, Electric
Appliances
- Included: Dishwasher, Electric Range, Electric Water Heater, Disposal, Microwave, Refrigerator, Water Heater
- Laundry: Washer Hookup
Features
- Granite Counters, High Ceilings, Window Treatments, Ceiling Fan(s), Dry Bar, Kitchen Exhaust Fan, Walk-In Pantry
- Flooring: Carpet, Tile, Wood
- Has fireplace: Yes
- Fireplace features: Wood Burning
Interior area
- Total structure area: 2,365
- Total interior livable area: 2,365 sqft
Property
Parking
- Parking features: Attached, Converted Garage, Detached Carport, Detached, Garage, Garage Faces Side
- Has attached garage: Yes
- Has carport: Yes
Accessibility
- Accessibility features: None
Features
- Levels: One
- Stories: 1
- Patio & porch: Covered
- Exterior features: Sprinkler/Irrigation
- Pool features: In Ground
- Fencing: Cross Fenced,Privacy
Lot
- Size: 2.39 Acres
- Features: Corner Lot, Trees
Details
- Additional structures: Barn(s), Stable(s)
- Parcel number: 112835
Construction
Type & style
- Home type: SingleFamily
- Architectural style: Traditional
- Property subtype: Single Family Residence
Materials
- Brick, Stone
- Foundation: Slab
- Roof: Composition
Condition
- Year built: 2002
Utilities & green energy
- Utilities for property: Septic Available
Community & neighborhood
Community
- Community features: Dog Park, Storage Facilities
Location
- Region: Bryan
- Subdivision: North Country Estates
HOA & financial
HOA
- Has HOA: Yes
- HOA fee: $100 annually
- Amenities included: Maintenance Grounds
- Services included: Common Area Maintenance
Other
Other facts
- Listing terms: Cash,Conventional,VA Loan
Price history
| Date | Event | Price |
|---|---|---|
| 6/25/2024 | Sold | -- |
Source: | ||
| 5/24/2024 | Pending sale | $649,000$274/sqft |
Source: | ||
| 5/8/2024 | Listed for sale | $649,000+80.3%$274/sqft |
Source: | ||
| 12/27/2017 | Sold | -- |
Source: | ||
| 11/15/2017 | Pending sale | $360,000$152/sqft |
Source: Zweiacker & Associates #64866089 Report a problem | ||
Public tax history
| Year | Property taxes | Tax assessment |
|---|---|---|
| 2025 | -- | $498,152 -10.6% |
| 2024 | $6,783 +12.2% | $557,447 +10% |
| 2023 | $6,044 -12.1% | $506,770 +10% |
Find assessor info on the county website
Neighborhood: 77808
Nearby schools
GreatSchools rating
- 2/10O W Sadberry Sr Intermediate SchoolGrades: 5-6Distance: 3.5 mi
- 3/10Arthur L Davila Middle SchoolGrades: 7-8Distance: 3.7 mi
- 3/10James Earl Rudder High SchoolGrades: 9-12Distance: 5 mi
Schools provided by the listing agent
- Middle: ,
- District: Bryan
Source: BCSMLS. This data may not be complete. We recommend contacting the local school district to confirm school assignments for this home.
Sell for more on Zillow
Get a Zillow Showcase℠ listing at no additional cost and you could sell for .
$651,000
2% more+$13,020
With Zillow Showcase(estimated)$664,020
