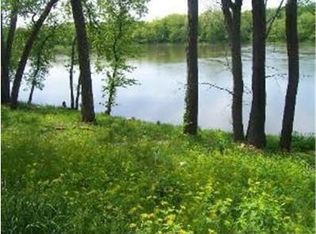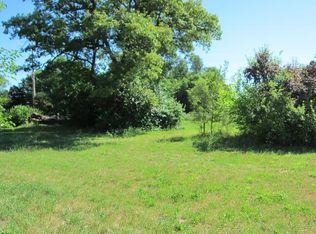Closed
$450,000
35110 S Rivals Rd, Wilmington, IL 60481
6beds
3,000sqft
Single Family Residence
Built in ----
2.72 Acres Lot
$583,100 Zestimate®
$150/sqft
$3,809 Estimated rent
Home value
$583,100
$536,000 - $636,000
$3,809/mo
Zestimate® history
Loading...
Owner options
Explore your selling options
What's special
Escape to your own private riverfront retreat! Nestled beside a serene park and lush forest preserve, this rare 2.72-acre property offers over 530 feet of breathtaking Kankakee River frontage, complete with a private boat launch perfect for fishing, kayaking, or simply enjoying the peaceful water views. A long private lane leads to a mostly-brick ranch home that is far more spacious than it appears from the front. The main home features a cozy living room with a wood-burning fireplace and a massive Florida/Sunroom with a wood-burning stove and panoramic views of the river. The fully finished basement expands the living space dramatically, offering 3 additional bedrooms, 1 additonal full bath, a rec room, kitchenette, dining area, wine cellar, and a custom bar-ideal for entertaining or multi-generational living. For even more flexibility, there's an attached 1-bedroom, 1-bath (bath recently updated) studio apartment with a full kitchen, living room, and its own private deck overlooking the river. Whether you're seeking related living, guest quarters, or rental potential, this space adds incredible value. A 40 x 60 outbuilding with three overhead doors provides endless storage or workshop potential. With unmatched privacy, natural beauty, and unique living spaces, this one-of-a-kind riverfront property is a must-see for anyone looking to live, relax, and entertain in their own private oasis. This home is zoned agricultural and horses are welcome. New roof in 2023. Home and property being sold as-is.
Zillow last checked: 8 hours ago
Listing updated: June 30, 2025 at 10:05am
Listing courtesy of:
Dawn Olson 815-735-9594,
McColly Real Estate
Bought with:
Amy Rogus, ALC
Century 21 Integra
Source: MRED as distributed by MLS GRID,MLS#: 12361884
Facts & features
Interior
Bedrooms & bathrooms
- Bedrooms: 6
- Bathrooms: 3
- Full bathrooms: 3
Primary bedroom
- Features: Flooring (Hardwood)
- Level: Main
- Area: 252 Square Feet
- Dimensions: 12X21
Bedroom 2
- Features: Flooring (Carpet)
- Level: Main
- Area: 192 Square Feet
- Dimensions: 12X16
Bedroom 3
- Features: Flooring (Carpet)
- Level: Main
- Area: 110 Square Feet
- Dimensions: 10X11
Bedroom 4
- Features: Flooring (Vinyl)
- Level: Basement
- Area: 156 Square Feet
- Dimensions: 12X13
Bedroom 5
- Features: Flooring (Vinyl)
- Level: Basement
- Area: 100 Square Feet
- Dimensions: 10X10
Bedroom 6
- Features: Flooring (Hardwood)
- Level: Basement
- Area: 100 Square Feet
- Dimensions: 10X10
Bar entertainment
- Features: Flooring (Wood Laminate)
- Level: Basement
- Area: 297 Square Feet
- Dimensions: 11X27
Dining room
- Features: Flooring (Hardwood)
- Level: Main
- Area: 324 Square Feet
- Dimensions: 18X18
Family room
- Features: Flooring (Wood Laminate)
- Level: Basement
- Area: 330 Square Feet
- Dimensions: 15X22
Kitchen
- Features: Flooring (Ceramic Tile)
- Level: Main
- Area: 168 Square Feet
- Dimensions: 12X14
Kitchen 2nd
- Features: Flooring (Ceramic Tile)
- Level: Basement
- Area: 100 Square Feet
- Dimensions: 10X10
Living room
- Features: Flooring (Hardwood)
- Level: Main
- Area: 378 Square Feet
- Dimensions: 18X21
Sun room
- Features: Flooring (Other)
- Level: Main
- Area: 432 Square Feet
- Dimensions: 18X24
Heating
- Electric, Radiant
Cooling
- Wall Unit(s)
Features
- 1st Floor Bedroom, In-Law Floorplan, 1st Floor Full Bath
- Flooring: Hardwood
- Windows: Screens
- Basement: Finished,Full
- Attic: Unfinished
- Number of fireplaces: 2
- Fireplace features: Wood Burning, Living Room, Other
Interior area
- Total structure area: 0
- Total interior livable area: 3,000 sqft
Property
Parking
- Total spaces: 4
- Parking features: Asphalt, Gravel, No Garage, On Site, Garage Owned, Detached, Garage
- Garage spaces: 4
Accessibility
- Accessibility features: No Disability Access
Features
- Stories: 1
- Patio & porch: Deck, Screened
- Exterior features: Boat Slip
- Pool features: Above Ground
- Has view: Yes
- View description: Water, Back of Property
- Water view: Water,Back of Property
- Waterfront features: River Front
Lot
- Size: 2.72 Acres
- Dimensions: 553X530X600
- Features: Wooded
Details
- Additional structures: Barn(s)
- Parcel number: 0825191000010000
- Special conditions: None
Construction
Type & style
- Home type: SingleFamily
- Architectural style: Ranch
- Property subtype: Single Family Residence
Materials
- Brick
- Foundation: Concrete Perimeter
- Roof: Asphalt
Condition
- New construction: No
Utilities & green energy
- Electric: 200+ Amp Service
- Sewer: Septic Tank
- Water: Well
Community & neighborhood
Community
- Community features: Water Rights
Location
- Region: Wilmington
HOA & financial
HOA
- Services included: None
Other
Other facts
- Has irrigation water rights: Yes
- Listing terms: Conventional
- Ownership: Fee Simple
Price history
| Date | Event | Price |
|---|---|---|
| 6/20/2025 | Sold | $450,000+25.3%$150/sqft |
Source: | ||
| 5/12/2025 | Contingent | $359,000$120/sqft |
Source: | ||
| 5/10/2025 | Listed for sale | $359,000+30.5%$120/sqft |
Source: | ||
| 5/25/2012 | Sold | $275,000-8.3%$92/sqft |
Source: | ||
| 3/4/2012 | Price change | $299,900-1.7%$100/sqft |
Source: Vflyer Homes #07812237 Report a problem | ||
Public tax history
| Year | Property taxes | Tax assessment |
|---|---|---|
| 2023 | $7,556 +7.7% | $118,933 +9.1% |
| 2022 | $7,015 +8.7% | $109,013 +10.7% |
| 2021 | $6,453 +4.3% | $98,441 +5.8% |
Find assessor info on the county website
Neighborhood: Resthaven
Nearby schools
GreatSchools rating
- NABruning Elementary SchoolGrades: PK-1Distance: 2.6 mi
- 7/10Wilmington Middle SchoolGrades: 6-8Distance: 3.9 mi
- 6/10Wilmington High SchoolGrades: 9-12Distance: 3.9 mi
Schools provided by the listing agent
- District: 209U
Source: MRED as distributed by MLS GRID. This data may not be complete. We recommend contacting the local school district to confirm school assignments for this home.
Get a cash offer in 3 minutes
Find out how much your home could sell for in as little as 3 minutes with a no-obligation cash offer.
Estimated market value$583,100
Get a cash offer in 3 minutes
Find out how much your home could sell for in as little as 3 minutes with a no-obligation cash offer.
Estimated market value
$583,100

