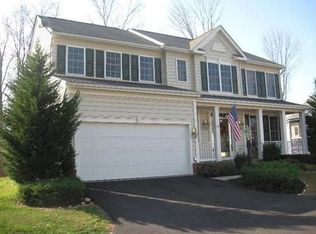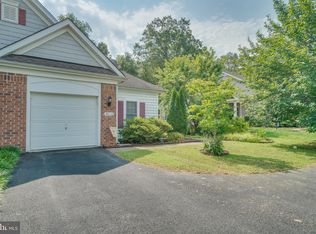Sold for $435,000
$435,000
35118 Somerset Ridge Rd, Locust Grove, VA 22508
4beds
2,690sqft
Single Family Residence
Built in 2004
10,410 Square Feet Lot
$434,900 Zestimate®
$162/sqft
$2,784 Estimated rent
Home value
$434,900
$383,000 - $491,000
$2,784/mo
Zestimate® history
Loading...
Owner options
Explore your selling options
What's special
This large gorgeous Rambler is sited on a bountifully landscaped lot fronted by a custom retaining wall and tiled drainage and rich lawn festooned with a mature cherry tree, beautiful ornamental shrubbery kept pristine by front and rear sprinkler systems! Comfortable and shaded outdoor living awaits you on the spacious roofed rear deck where you'll be cooled by two ceiling fans and screened in from insect pests. The deck is accessible by French doors from the primary bedroom suite, and a slider from the well-equipped kitchen. The kitchen features an island, lots of LG-Hi Mac countertop space, and (always shiny) ceramic tile flooring along with white GE appliances. It's just next to the elegant formal dining room. A great layout commences on the main level interior with a traditional floor plan with large living spaces with 9' ceilings over stunning light oak flooring throughout the main level, excluding only the carpeted bedrooms. The formal living room is graced with a gas fireplace and comforting ceiling fan. The primary bedroom suite has a walk-in closet and access to the deck, ceramic tile and countertops in the primary bath, and quiet comfort. While the main level is spacious feeling but traditional, the lower level is open concept with even larger rooms and continues the 9' ceilings. The family room is enormous and is centered by another gas fireplace with mantel and a marble hearth with two ceiling fans ventilating the space. Behind the family room on the left is a bonus room that could be an office, while a rear door with walk up stairs accesses the fully-fenced back yard. On the front side of the family room are a huge utility, storage, or workshop room (with LV tile flooring), a third full bath, and a kitchenette. The kitchenette counter is plumbed for a sink. Opposite it is a fourth (NTC) bedroom. Many upgrades include an over-sized garage, crown moldings, columns, The community golf course is just across the road and is easily accessed for long walks with lots of wildlife often visiting. The course is owned, managed and maintained by Meadows Farms, so it's beautiful. The community pool, playground, and tennis courts are just to the left at the entrance to the Somerset community, in easy walking distance. The clubhouse is at the very top of the ridge and offers a fabulous territorial view. The community is well-maintained and safe with multiple speed bumps. Shopping is blocks away at Walmart with more shopping, restaurants, and conveniences in the nearby Lake of the Woods area. Wilderness Crossing, a 732-acre project proposed to include data center(s) and distribution centers will bring further development to the area, equity buildup, and economic opportunities. Wilderness Battlefield provides historic attraction. Welcome home to Somerset Ridge!
Zillow last checked: 8 hours ago
Listing updated: July 22, 2025 at 05:37am
Listed by:
Ernie Dill 540-841-1825,
Samson Properties
Bought with:
Amanda Wilkinson, 0225228997
Long & Foster Real Estate, Inc.
Source: Bright MLS,MLS#: VAOR2009704
Facts & features
Interior
Bedrooms & bathrooms
- Bedrooms: 4
- Bathrooms: 3
- Full bathrooms: 3
- Main level bathrooms: 2
- Main level bedrooms: 3
Primary bedroom
- Features: Ceiling Fan(s), Flooring - Carpet, Balcony Access, Walk-In Closet(s), Window Treatments
- Level: Main
- Area: 196 Square Feet
- Dimensions: 14 x 14
Bedroom 2
- Features: Ceiling Fan(s), Flooring - Carpet
- Level: Main
- Area: 120 Square Feet
- Dimensions: 12 x 10
Bedroom 3
- Features: Ceiling Fan(s), Flooring - Carpet
- Level: Main
- Area: 120 Square Feet
- Dimensions: 12 x 10
Bedroom 4
- Features: Flooring - Carpet
- Level: Lower
- Area: 120 Square Feet
- Dimensions: 12 x 10
Primary bathroom
- Features: Bathroom - Tub Shower, Countertop(s) - Ceramic, Double Sink
- Level: Main
Bathroom 2
- Features: Countertop(s) - Ceramic, Flooring - Ceramic Tile
- Level: Main
Bathroom 3
- Features: Bathroom - Tub Shower, Countertop(s) - Ceramic, Flooring - Laminated
- Level: Lower
Bonus room
- Features: Flooring - Carpet
- Level: Lower
- Area: 144 Square Feet
- Dimensions: 12 x 12
Breakfast room
- Features: Breakfast Bar, Countertop(s) - Solid Surface, Flooring - Laminated
- Level: Lower
Dining room
- Features: Crown Molding, Dining Area, Lighting - Pendants, Flooring - HardWood
- Level: Main
- Area: 143 Square Feet
- Dimensions: 13 x 11
Family room
- Features: Basement - Finished, Ceiling Fan(s), Fireplace - Gas, Flooring - Carpet
- Level: Lower
- Area: 561 Square Feet
- Dimensions: 33 x 17
Foyer
- Features: Crown Molding, Flooring - HardWood
- Level: Main
Kitchen
- Features: Balcony Access, Breakfast Nook, Countertop(s) - Solid Surface, Dining Area, Double Sink, Flooring - Ceramic Tile, Kitchen Island, Eat-in Kitchen, Kitchen - Gas Cooking, Recessed Lighting, Pantry
- Level: Main
- Area: 266 Square Feet
- Dimensions: 19 x 14
Living room
- Features: Crown Molding, Fireplace - Gas, Flooring - Wood, Flooring - Solid Hardwood
- Level: Main
- Area: 322 Square Feet
- Dimensions: 23 x 14
Storage room
- Features: Flooring - Luxury Vinyl Tile
- Level: Lower
Heating
- Central, Heat Pump, Humidity Control, Forced Air, Programmable Thermostat, Natural Gas
Cooling
- Central Air, Electric
Appliances
- Included: Microwave, Built-In Range, Dishwasher, Disposal, Dryer, Ice Maker, Self Cleaning Oven, Oven/Range - Gas, Refrigerator, Stainless Steel Appliance(s), Cooktop, Washer, Water Heater, Gas Water Heater
- Laundry: Dryer In Unit, Has Laundry, Main Level, Washer In Unit
Features
- Bathroom - Tub Shower, Breakfast Area, Built-in Features, Ceiling Fan(s), Combination Kitchen/Living, Crown Molding, Dining Area, Entry Level Bedroom, Floor Plan - Traditional, Formal/Separate Dining Room, Kitchen - Country, Kitchen Island, Kitchen - Table Space, Pantry, Primary Bath(s), Recessed Lighting, Upgraded Countertops, Wainscotting, Walk-In Closet(s)
- Flooring: Carpet, Ceramic Tile, Hardwood, Laminate, Wood
- Basement: Connecting Stairway,Full,Finished,Heated,Improved,Interior Entry,Exterior Entry,Rear Entrance,Walk-Out Access,Windows
- Number of fireplaces: 2
- Fireplace features: Glass Doors, Gas/Propane, Heatilator, Mantel(s)
Interior area
- Total structure area: 2,690
- Total interior livable area: 2,690 sqft
- Finished area above ground: 1,617
- Finished area below ground: 1,073
Property
Parking
- Total spaces: 2
- Parking features: Garage Faces Front, Covered, Storage, Garage Door Opener, Inside Entrance, Attached
- Attached garage spaces: 2
Accessibility
- Accessibility features: None
Features
- Levels: Two
- Stories: 2
- Patio & porch: Deck
- Exterior features: Extensive Hardscape, Lighting, Rain Gutters, Lawn Sprinkler, Satellite Dish, Tennis Court(s)
- Pool features: Community
- Spa features: Community
- Fencing: Privacy
Lot
- Size: 10,410 sqft
- Features: Cleared, Front Yard, Level, Rear Yard, Near National Park
Details
- Additional structures: Above Grade, Below Grade
- Parcel number: 004A0003C00070
- Zoning: R3
- Special conditions: Standard
Construction
Type & style
- Home type: SingleFamily
- Architectural style: Ranch/Rambler,Raised Ranch/Rambler
- Property subtype: Single Family Residence
Materials
- Vinyl Siding
- Foundation: Concrete Perimeter
- Roof: Composition
Condition
- Excellent
- New construction: No
- Year built: 2004
Details
- Builder model: Bayhill
- Builder name: Beazer
Utilities & green energy
- Sewer: Public Sewer
- Water: Public
Community & neighborhood
Community
- Community features: Pool
Location
- Region: Locust Grove
- Subdivision: Somerset
HOA & financial
HOA
- Has HOA: Yes
- HOA fee: $70 monthly
Other
Other facts
- Listing agreement: Exclusive Right To Sell
- Listing terms: FHA,Conventional,Cash,VA Loan,VHDA,Variable,USDA Loan
- Ownership: Fee Simple
Price history
| Date | Event | Price |
|---|---|---|
| 7/18/2025 | Sold | $435,000$162/sqft |
Source: | ||
| 6/7/2025 | Pending sale | $435,000$162/sqft |
Source: | ||
| 6/5/2025 | Contingent | $435,000$162/sqft |
Source: | ||
| 5/15/2025 | Listed for sale | $435,000+27.9%$162/sqft |
Source: | ||
| 8/16/2007 | Sold | $340,000$126/sqft |
Source: Public Record Report a problem | ||
Public tax history
| Year | Property taxes | Tax assessment |
|---|---|---|
| 2024 | $2,216 | $291,500 |
| 2023 | $2,216 | $291,500 |
| 2022 | $2,216 +4.2% | $291,500 |
Find assessor info on the county website
Neighborhood: 22508
Nearby schools
GreatSchools rating
- NALocust Grove Primary SchoolGrades: PK-2Distance: 6.4 mi
- 6/10Locust Grove Middle SchoolGrades: 6-8Distance: 5.3 mi
- 4/10Orange Co. High SchoolGrades: 9-12Distance: 20.1 mi
Schools provided by the listing agent
- Elementary: Locust Grove
- Middle: Locust Grove
- High: Orange
- District: Orange County Public Schools
Source: Bright MLS. This data may not be complete. We recommend contacting the local school district to confirm school assignments for this home.
Get a cash offer in 3 minutes
Find out how much your home could sell for in as little as 3 minutes with a no-obligation cash offer.
Estimated market value
$434,900

