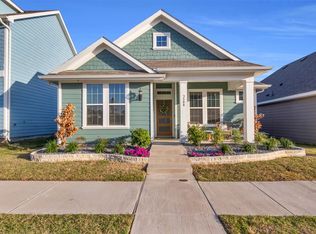Sold
Price Unknown
3512 Blanchard Rd, Rowlett, TX 75089
3beds
2,086sqft
Single Family Residence
Built in 2021
4,120.78 Square Feet Lot
$401,000 Zestimate®
$--/sqft
$2,444 Estimated rent
Home value
$401,000
$365,000 - $441,000
$2,444/mo
Zestimate® history
Loading...
Owner options
Explore your selling options
What's special
Wonderful 2 story home for sale located in a quaint neighborhood only a short drive from Lake Ray Hubbard. With nearby attractions such as Pecan Grove Park, Lakes of Springfield Park, Waterview Golf Club, Pecan Grove Disc Golf Course, The Harbor Rockwall, Sapphire Bay Marina, Firewheel Town Center, Rowlett Crossing Shopping Center, the list of things to do is endless! With 3 spacious bedrooms, 2 living rooms, an office ,and 3 full bathrooms you'll have plenty of room to make your home your sanctuary. Complete with modern flooring, granite countertops, stainless steel appliances, large kitchen island, covered porch overlooking the backyard, and an additional balcony for extra outside seating, this home has it all!
Come check out this amazing home and schedule a showing today! Back on market at no fault of the seller. Buyer had change of circumstance and termination of contract was due to personal reasons. Please inquire for more information.
Zillow last checked: 8 hours ago
Listing updated: June 19, 2025 at 07:26pm
Listed by:
Carver Bennett 0654546 469-684-6145,
Bennett Realty 469-684-6145
Bought with:
Tuan Tran
Universal Realty, Inc
Source: NTREIS,MLS#: 20773074
Facts & features
Interior
Bedrooms & bathrooms
- Bedrooms: 3
- Bathrooms: 3
- Full bathrooms: 3
Primary bedroom
- Features: Dual Sinks, En Suite Bathroom, Garden Tub/Roman Tub, Linen Closet, Separate Shower, Walk-In Closet(s)
- Level: First
- Dimensions: 14 x 14
Bedroom
- Level: Second
- Dimensions: 14 x 10
Bedroom
- Level: Second
- Dimensions: 12 x 1
Primary bathroom
- Level: First
- Dimensions: 14 x 8
Dining room
- Level: First
- Dimensions: 12 x 10
Other
- Level: First
- Dimensions: 10 x 4
Other
- Level: Second
- Dimensions: 10 x 4
Game room
- Level: Second
- Dimensions: 15 x 18
Kitchen
- Features: Granite Counters, Kitchen Island
- Level: First
- Dimensions: 12 x 16
Living room
- Level: First
- Dimensions: 18 x 15
Office
- Level: First
- Dimensions: 11 x 12
Heating
- Central, Electric
Cooling
- Central Air, Ceiling Fan(s), Electric
Appliances
- Included: Dishwasher, Electric Cooktop, Electric Oven, Electric Range, Disposal, Microwave, Refrigerator
- Laundry: Laundry in Utility Room
Features
- High Speed Internet, Open Floorplan
- Flooring: Carpet, Ceramic Tile
- Has basement: No
- Has fireplace: No
Interior area
- Total interior livable area: 2,086 sqft
Property
Parking
- Total spaces: 2
- Parking features: Garage Faces Rear
- Attached garage spaces: 2
Features
- Levels: Two
- Stories: 2
- Pool features: None
- Fencing: Fenced
Lot
- Size: 4,120 sqft
Details
- Parcel number: 440143200B0410000
Construction
Type & style
- Home type: SingleFamily
- Architectural style: Traditional,Detached
- Property subtype: Single Family Residence
Materials
- Foundation: Slab
- Roof: Composition
Condition
- Year built: 2021
Utilities & green energy
- Sewer: Public Sewer
- Water: Public
- Utilities for property: Electricity Available, Natural Gas Available, Sewer Available, Separate Meters, Water Available
Community & neighborhood
Security
- Security features: Security System, Carbon Monoxide Detector(s), Smoke Detector(s)
Location
- Region: Rowlett
- Subdivision: Magnolia Landing
HOA & financial
HOA
- Has HOA: Yes
- HOA fee: $600 annually
- Services included: All Facilities
- Association name: SBB Management Company
- Association phone: 972-960-2800
Other
Other facts
- Listing terms: Cash,Conventional,FHA,VA Loan
Price history
| Date | Event | Price |
|---|---|---|
| 2/17/2025 | Sold | -- |
Source: NTREIS #20773074 Report a problem | ||
| 1/15/2025 | Pending sale | $400,000$192/sqft |
Source: NTREIS #20773074 Report a problem | ||
| 1/10/2025 | Contingent | $400,000$192/sqft |
Source: NTREIS #20773074 Report a problem | ||
| 12/26/2024 | Listed for sale | $400,000$192/sqft |
Source: NTREIS #20773074 Report a problem | ||
| 12/19/2024 | Contingent | $400,000$192/sqft |
Source: NTREIS #20773074 Report a problem | ||
Public tax history
| Year | Property taxes | Tax assessment |
|---|---|---|
| 2025 | $5,235 +10.9% | $427,090 -3.4% |
| 2024 | $4,721 +14.8% | $442,200 +3.4% |
| 2023 | $4,112 -0.8% | $427,580 +30% |
Find assessor info on the county website
Neighborhood: 75089
Nearby schools
GreatSchools rating
- 5/10Back Elementary SchoolGrades: PK-5Distance: 0.5 mi
- 6/10B G Hudson Middle SchoolGrades: 6-8Distance: 2 mi
- 7/10Sachse High SchoolGrades: 9-12Distance: 2.3 mi
Schools provided by the listing agent
- District: Garland ISD
Source: NTREIS. This data may not be complete. We recommend contacting the local school district to confirm school assignments for this home.
Get a cash offer in 3 minutes
Find out how much your home could sell for in as little as 3 minutes with a no-obligation cash offer.
Estimated market value$401,000
Get a cash offer in 3 minutes
Find out how much your home could sell for in as little as 3 minutes with a no-obligation cash offer.
Estimated market value
$401,000
