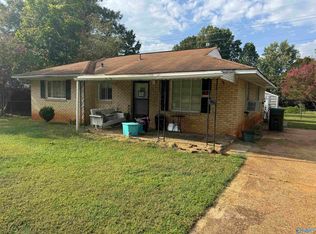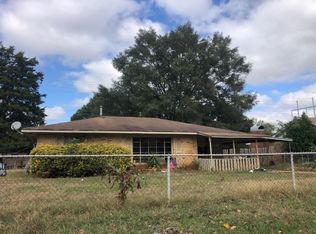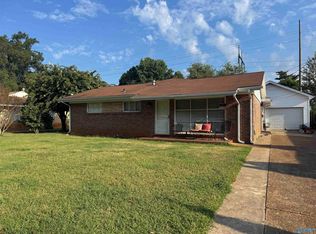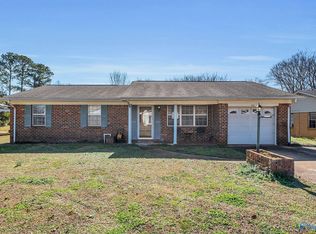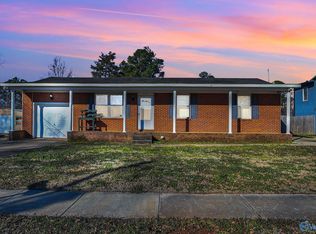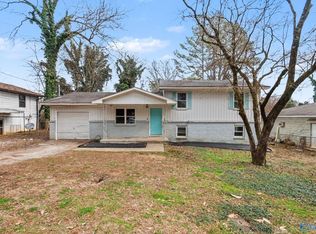Back on market at no fault of the sellers! 2bed/1bath ranch style brick home with stone accents. In Huntsville city limits, 5 min to UAH and 10 min to Redstone Arsenal or downtown. Soft-close cabinetry in kitchen installed 2024. Roof 2022, HVAC 2022, Water Heater 2025. Huge underground shelter/cellar/storage space. The large, sunny den features a brick-surrounded wood burning fireplace and sliding glass door exiting to the covered patio. Beautiful aged cedar tree in the fenced backyard. Attached carport. Equipment shed. Fridge and mower included at no value. Come see this lovely home for yourself!
For sale
Price cut: $3K (12/7)
$182,000
3512 Bluegrass Rd SW, Huntsville, AL 35805
2beds
1,186sqft
Est.:
Single Family Residence
Built in 1957
0.29 Acres Lot
$180,600 Zestimate®
$153/sqft
$-- HOA
What's special
Fenced backyardAttached carportBrick-surrounded wood burning fireplaceEquipment shedLarge sunny denCovered patio
- 187 days |
- 883 |
- 55 |
Zillow last checked: 8 hours ago
Listing updated: February 15, 2026 at 06:50am
Listed by:
Kayla Beth Cox 256-258-9294,
RE/MAX Today
Source: ValleyMLS,MLS#: 21896835
Tour with a local agent
Facts & features
Interior
Bedrooms & bathrooms
- Bedrooms: 2
- Bathrooms: 1
- Full bathrooms: 1
Rooms
- Room types: Master Bedroom, Living Room, Bedroom 2, Dining Room, Kitchen, Laundry, Bathroom 1, Utility Room
Primary bedroom
- Features: Carpet
- Level: First
- Area: 117
- Dimensions: 9 x 13
Bedroom 2
- Features: Carpet
- Level: First
- Area: 117
- Dimensions: 9 x 13
Bathroom 1
- Features: Tile, Wainscoting
- Level: First
- Area: 64
- Dimensions: 8 x 8
Dining room
- Features: LVP
- Level: First
- Area: 100
- Dimensions: 10 x 10
Kitchen
- Features: LVP
- Level: First
- Area: 108
- Dimensions: 9 x 12
Living room
- Features: Sitting Area, LVP
- Level: First
- Area: 154
- Dimensions: 11 x 14
Den
- Features: Fireplace, Sitting Area, Built-in Features, LVP
- Level: First
- Area: 312
- Dimensions: 12 x 26
Utility room
- Level: First
- Area: 70
- Dimensions: 7 x 10
Heating
- Central 1
Cooling
- Central 1
Appliances
- Included: Range, Dishwasher, Refrigerator, Other, Gas Water Heater
Features
- Has basement: No
- Number of fireplaces: 1
- Fireplace features: One, See Remarks
Interior area
- Total interior livable area: 1,186 sqft
Property
Parking
- Total spaces: 2
- Parking features: Carport, Attached Carport, Driveway-Concrete
- Carport spaces: 2
Features
- Levels: One
- Stories: 1
- Patio & porch: Patio, Covered Patio
Lot
- Size: 0.29 Acres
- Dimensions: 70 x 180
Details
- Parcel number: 1702101003007.000
Construction
Type & style
- Home type: SingleFamily
- Architectural style: Ranch
- Property subtype: Single Family Residence
Materials
- Foundation: Slab
Condition
- New construction: No
- Year built: 1957
Utilities & green energy
- Sewer: Public Sewer
- Water: Public
Community & HOA
Community
- Subdivision: Holiday Homes
HOA
- Has HOA: No
Location
- Region: Huntsville
Financial & listing details
- Price per square foot: $153/sqft
- Tax assessed value: $176,800
- Annual tax amount: $975
- Date on market: 8/16/2025
Estimated market value
$180,600
$172,000 - $190,000
$1,180/mo
Price history
Price history
| Date | Event | Price |
|---|---|---|
| 2/15/2026 | Listed for sale | $182,000$153/sqft |
Source: | ||
| 2/11/2026 | Pending sale | $182,000$153/sqft |
Source: | ||
| 12/7/2025 | Price change | $182,000-1.6%$153/sqft |
Source: | ||
| 10/30/2025 | Price change | $185,000-3.6%$156/sqft |
Source: | ||
| 10/10/2025 | Price change | $192,000-3%$162/sqft |
Source: | ||
| 10/3/2025 | Price change | $198,000-3.4%$167/sqft |
Source: | ||
| 9/22/2025 | Price change | $205,000-4.7%$173/sqft |
Source: | ||
| 8/16/2025 | Listed for sale | $215,000+15.6%$181/sqft |
Source: | ||
| 5/20/2022 | Sold | $186,000+10.1%$157/sqft |
Source: | ||
| 5/1/2022 | Contingent | $169,000$142/sqft |
Source: | ||
| 4/28/2022 | Listed for sale | $169,000+170.4%$142/sqft |
Source: | ||
| 3/24/2021 | Listing removed | -- |
Source: Owner Report a problem | ||
| 7/25/2017 | Listing removed | $750$1/sqft |
Source: Owner Report a problem | ||
| 7/21/2017 | Price change | $750+11.1%$1/sqft |
Source: Owner Report a problem | ||
| 6/18/2017 | Listed for rent | $675$1/sqft |
Source: Owner Report a problem | ||
| 5/11/2017 | Sold | $62,500-8%$53/sqft |
Source: | ||
| 3/11/2017 | Price change | $67,900-3%$57/sqft |
Source: Keller Williams Realty #1063020 Report a problem | ||
| 2/22/2017 | Listed for sale | $70,000+1.4%$59/sqft |
Source: Keller Williams Realty #1063020 Report a problem | ||
| 2/20/2011 | Listing removed | $69,000$58/sqft |
Source: RE/MAX DISTINCTIVE #383055 Report a problem | ||
| 8/19/2010 | Listed for sale | $69,000$58/sqft |
Source: RE/MAX Distinctive #383055 Report a problem | ||
Public tax history
Public tax history
| Year | Property taxes | Tax assessment |
|---|---|---|
| 2025 | $975 +7.3% | $17,640 +6.9% |
| 2024 | $909 -4.6% | $16,500 -4.4% |
| 2023 | $953 -9.2% | $17,260 -4.6% |
| 2022 | $1,050 +13.1% | $18,100 +13.1% |
| 2021 | $928 +19% | $16,000 +19% |
| 2020 | $780 | $13,440 |
| 2019 | $780 | $13,440 +0.6% |
| 2018 | $780 +0.6% | $13,360 |
| 2017 | $775 | $13,360 |
| 2016 | $775 | $13,360 |
| 2015 | $775 -0.1% | $13,360 -0.1% |
| 2014 | $776 | $13,380 |
Find assessor info on the county website
BuyAbility℠ payment
Est. payment
$1,004/mo
Principal & interest
$939
Property taxes
$65
Climate risks
Neighborhood: Holiday Homes
Nearby schools
GreatSchools rating
- 3/10Ridgecrest Elementary SchoolGrades: PK-5Distance: 0.7 mi
- 4/10Morris Middle SchoolGrades: 6-8Distance: 1.2 mi
- 2/10Columbia High SchoolGrades: 9-12Distance: 4.8 mi
Schools provided by the listing agent
- Elementary: Ridgecrest
- Middle: Morris P-8
- High: Columbia High
Source: ValleyMLS. This data may not be complete. We recommend contacting the local school district to confirm school assignments for this home.
