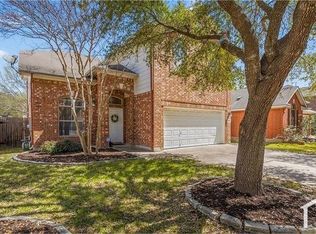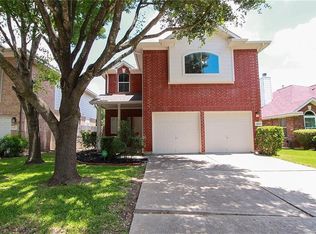Closed
Price Unknown
3512 Bratton Ridge Xing, Austin, TX 78728
3beds
1,921sqft
Single Family Residence
Built in 2000
4,957.13 Square Feet Lot
$423,700 Zestimate®
$--/sqft
$2,117 Estimated rent
Home value
$423,700
$394,000 - $453,000
$2,117/mo
Zestimate® history
Loading...
Owner options
Explore your selling options
What's special
Welcome to your new home, where comfort meets convenience in a beautifully maintained setting! This move-in ready gem offers a spacious two-story design with vaulted ceilings, creating an open and airy ambiance. The heart of the home is the updated kitchen, seamlessly connected to the living area and featuring sleek quartz countertops, a stylish backsplash, stainless steel appliances, a breakfast bar, and a handy storage pantry—perfect for both everyday living and entertaining. Your private retreat awaits in the main bedroom, thoughtfully located on the first floor. It features a separate shower and tub, a generous walk-in closet, and plenty of space to unwind. Upstairs, two additional bedrooms and a versatile game room/loft area provide ample room for work, play, or relaxation. Recent updates include a newly installed roof in 2024 and carpet installed approx 2.5 yrs ago, ensuring you can move in with peace of mind. Abundant natural light streams through expansive windows, highlighting the home's inviting warmth. Extra storage under the stairs and easy-access walk-out attic space add to the home's practical appeal. Nestled on a quiet, low-traffic street, this home offers the perfect balance of tranquility and accessibility. Just minutes from grocery stores, restaurants, and major highways like Mopac and I-35, you'll love the convenience of this prime location. Nearby Willow Bend Park, located at the corner of Bratton Lane and Sauls Drive, adds even more to enjoy. The park features a year-round lap pool, an off-leash dog park, a playground, and a half-court basketball area. It's all easily accessible via the hike and bike trail, making it a perfect spot for outdoor fun and relaxation.
Zillow last checked: 8 hours ago
Listing updated: April 01, 2025 at 03:55pm
Listed by:
Lori Anne S. Goto 713-854-1705,
Side, Inc.
Bought with:
NON-MEMBER AGENT TEAM
Non Member Office
Source: Central Texas MLS,MLS#: 568886 Originating MLS: Williamson County Association of REALTORS
Originating MLS: Williamson County Association of REALTORS
Facts & features
Interior
Bedrooms & bathrooms
- Bedrooms: 3
- Bathrooms: 3
- Full bathrooms: 2
- 1/2 bathrooms: 1
Primary bedroom
- Level: Main
Bedroom 2
- Level: Upper
Bedroom 3
- Level: Upper
Primary bathroom
- Level: Main
Bathroom
- Level: Main
Breakfast room nook
- Level: Lower
Dining room
- Level: Lower
Family room
- Level: Lower
Game room
- Level: Upper
Heating
- Electric
Cooling
- Central Air, 1 Unit
Appliances
- Included: Dishwasher, Disposal, Gas Range, Water Heater, Some Gas Appliances, Microwave
- Laundry: Electric Dryer Hookup, Inside, Laundry in Utility Room, Main Level, Laundry Room
Features
- Ceiling Fan(s), Cathedral Ceiling(s), Dining Area, Separate/Formal Dining Room, Game Room, High Ceilings, Primary Downstairs, Main Level Primary, Separate Shower, Vaulted Ceiling(s), Walk-In Closet(s), Window Treatments, Breakfast Bar, Breakfast Area, Eat-in Kitchen, Kitchen/Family Room Combo, Pantry, Solid Surface Counters
- Flooring: Carpet, Laminate, Tile
- Windows: Double Pane Windows, Window Treatments
- Attic: Access Only
- Number of fireplaces: 1
- Fireplace features: Living Room
Interior area
- Total interior livable area: 1,921 sqft
Property
Parking
- Total spaces: 2
- Parking features: Attached, Door-Single, Garage
- Attached garage spaces: 2
Features
- Levels: Two
- Stories: 2
- Patio & porch: Patio
- Exterior features: Patio, Rain Gutters
- Pool features: Community, Other, See Remarks
- Fencing: Privacy,Wood
- Has view: Yes
- View description: None
- Body of water: None
Lot
- Size: 4,957 sqft
Details
- Parcel number: 463290
Construction
Type & style
- Home type: SingleFamily
- Property subtype: Single Family Residence
Materials
- Brick Veneer, HardiPlank Type, Masonry
- Foundation: Slab
- Roof: Composition,Shingle
Condition
- Resale
- Year built: 2000
Utilities & green energy
- Sewer: Not Connected (at lot), Public Sewer
- Water: Not Connected (at lot), Public
- Utilities for property: Electricity Available, Natural Gas Available, Trash Collection Public
Community & neighborhood
Community
- Community features: Playground, Park, Trails/Paths, Community Pool
Location
- Region: Austin
- Subdivision: Bratton Hill Sec 02
HOA & financial
HOA
- Has HOA: Yes
- HOA fee: $125 annually
- Association name: Bratton Hill
Other
Other facts
- Listing agreement: Exclusive Agency
- Listing terms: Cash,Conventional,FHA,VA Loan
- Road surface type: Asphalt
Price history
| Date | Event | Price |
|---|---|---|
| 4/1/2025 | Sold | -- |
Source: | ||
| 3/10/2025 | Pending sale | $435,000$226/sqft |
Source: | ||
| 3/2/2025 | Contingent | $435,000$226/sqft |
Source: | ||
| 2/24/2025 | Listed for sale | $435,000+2.4%$226/sqft |
Source: | ||
| 9/1/2024 | Listing removed | $425,000$221/sqft |
Source: | ||
Public tax history
| Year | Property taxes | Tax assessment |
|---|---|---|
| 2025 | -- | $410,907 +7.5% |
| 2024 | $4,788 +17.1% | $382,307 +10% |
| 2023 | $4,088 -11.6% | $347,552 +10% |
Find assessor info on the county website
Neighborhood: 78728
Nearby schools
GreatSchools rating
- 5/10Joe Lee Johnson Elementary SchoolGrades: PK-5Distance: 0.4 mi
- 4/10Deerpark Middle SchoolGrades: 6-8Distance: 5.4 mi
- 7/10Mcneil High SchoolGrades: 9-12Distance: 3.2 mi
Schools provided by the listing agent
- Elementary: Joe Lee Johnson Elementary School
- Middle: Deerpark Middle School
- High: McNeil High School
- District: Round Rock ISD
Source: Central Texas MLS. This data may not be complete. We recommend contacting the local school district to confirm school assignments for this home.
Get a cash offer in 3 minutes
Find out how much your home could sell for in as little as 3 minutes with a no-obligation cash offer.
Estimated market value
$423,700
Get a cash offer in 3 minutes
Find out how much your home could sell for in as little as 3 minutes with a no-obligation cash offer.
Estimated market value
$423,700

