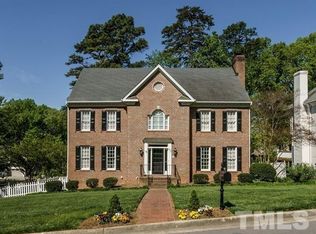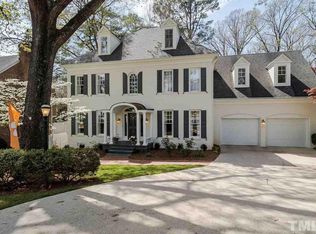Sold for $1,680,000
$1,680,000
3512 Catalano Dr, Raleigh, NC 27607
4beds
4,308sqft
Single Family Residence, Residential
Built in 2021
0.31 Acres Lot
$1,889,800 Zestimate®
$390/sqft
$5,411 Estimated rent
Home value
$1,889,800
$1.76M - $2.02M
$5,411/mo
Zestimate® history
Loading...
Owner options
Explore your selling options
What's special
Located inside the beltline and on a quiet cul-de-sac street, this home has it all! This English cottage style home was designed By Tony Frazier and built by Exeter Building Company in 2021. Large windows bring in light from every angle. The 10 foot ceilings add to this homes grandeur. The large family room and kitchen with a massive island provide plenty of space for entertaining. You also have a private guest suite on the main floor. Open the slider doors and step out onto the covered porch with Phantom Screens. The cozy fireplace and the tree lined backdrop allow for the utmost privacy. Upstairs you will find an open loft, perfect for a media room or a desk area, as well as 2 secondary bedrooms with a jack-and-jill bath, a massive bonus room with its own powder room, and a fitness room. The primary suite is so welcoming with lots of windows looking out onto the towering hardwoods behind you and a dreamy spa bath. A huge master closet for a fashion connoisseur with the laundry room conveniently attached and an electric car charger in the garage! Need we say more? Make this home yours!
Zillow last checked: 8 hours ago
Listing updated: October 27, 2025 at 07:48pm
Listed by:
Gretchen Coley 919-526-0401,
Compass -- Raleigh,
Christian Beca 214-901-6354,
Compass -- Raleigh
Bought with:
David Worters, 272896
Compass -- Raleigh
Source: Doorify MLS,MLS#: 2490942
Facts & features
Interior
Bedrooms & bathrooms
- Bedrooms: 4
- Bathrooms: 5
- Full bathrooms: 3
- 1/2 bathrooms: 2
Heating
- Forced Air, Propane
Cooling
- Central Air
Appliances
- Included: Tankless Water Heater
Features
- Entrance Foyer
- Flooring: Carpet, Ceramic Tile, Hardwood, Marble
- Number of fireplaces: 2
- Fireplace features: Family Room, Outside
Interior area
- Total structure area: 4,308
- Total interior livable area: 4,308 sqft
- Finished area above ground: 4,308
- Finished area below ground: 0
Property
Parking
- Total spaces: 2
- Parking features: Concrete, Driveway, Garage, Garage Faces Side
- Garage spaces: 2
Features
- Levels: Two
- Stories: 2
- Patio & porch: Porch, Screened
- Has view: Yes
Lot
- Size: 0.31 Acres
- Features: Cul-De-Sac, Landscaped
Details
- Parcel number: 0794298361
- Zoning: R-4
Construction
Type & style
- Home type: SingleFamily
- Architectural style: Cottage, Transitional
- Property subtype: Single Family Residence, Residential
Materials
- Fiber Cement
- Foundation: Slab
Condition
- New construction: No
- Year built: 2021
Utilities & green energy
- Sewer: Public Sewer
- Water: Public
Community & neighborhood
Location
- Region: Raleigh
- Subdivision: Not in a Subdivision
HOA & financial
HOA
- Has HOA: No
Price history
| Date | Event | Price |
|---|---|---|
| 3/31/2023 | Sold | $1,680,000-2.6%$390/sqft |
Source: | ||
| 2/10/2023 | Pending sale | $1,725,000$400/sqft |
Source: | ||
| 1/21/2023 | Listed for sale | $1,725,000+25.4%$400/sqft |
Source: | ||
| 3/12/2021 | Sold | $1,375,900$319/sqft |
Source: | ||
| 1/5/2021 | Price change | $1,375,900+1.5%$319/sqft |
Source: Berkshire Hathaway HomeServices YSU #2280139 Report a problem | ||
Public tax history
| Year | Property taxes | Tax assessment |
|---|---|---|
| 2025 | $14,560 +0.4% | $1,667,291 |
| 2024 | $14,500 +7.3% | $1,667,291 +34.7% |
| 2023 | $13,517 +7.6% | $1,238,239 |
Find assessor info on the county website
Neighborhood: Glenwood
Nearby schools
GreatSchools rating
- 7/10Lacy ElementaryGrades: PK-5Distance: 0.5 mi
- 6/10Martin MiddleGrades: 6-8Distance: 0.2 mi
- 7/10Needham Broughton HighGrades: 9-12Distance: 2.3 mi
Schools provided by the listing agent
- Elementary: Wake - Lacy
- Middle: Wake - Martin
- High: Wake - Broughton
Source: Doorify MLS. This data may not be complete. We recommend contacting the local school district to confirm school assignments for this home.
Get a cash offer in 3 minutes
Find out how much your home could sell for in as little as 3 minutes with a no-obligation cash offer.
Estimated market value$1,889,800
Get a cash offer in 3 minutes
Find out how much your home could sell for in as little as 3 minutes with a no-obligation cash offer.
Estimated market value
$1,889,800

