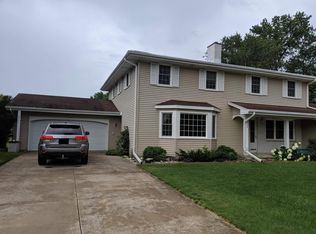Sold
$330,000
3512 Crestview Dr, Appleton, WI 54915
3beds
2,431sqft
Single Family Residence
Built in 1972
10,018.8 Square Feet Lot
$347,000 Zestimate®
$136/sqft
$2,026 Estimated rent
Home value
$347,000
$309,000 - $389,000
$2,026/mo
Zestimate® history
Loading...
Owner options
Explore your selling options
What's special
Step into comfort and convenience with this beautifully updated ranch nestled on the desirable east side of Appleton. Featuring a spacious fenced-in yard, this home offers privacy and room to relax or entertain. Inside, you'll love the modern kitchen with stylish updates that make cooking a delight, while the main floor laundry adds ease to your daily routine. Enjoy generously sized bedrooms with ample closet space, an attached garage for added convenience, and thoughtful updates throughout that bring a fresh, move-in-ready feel to every room. The finished lower level offers additional living space, along with plenty of storage options. The perfect blend of space, style, and location.
Zillow last checked: 8 hours ago
Listing updated: June 29, 2025 at 03:01am
Listed by:
Natalie A Woelfel OFF-D:920-659-8649,
Acre Realty, Ltd.,
Mary A Malek 414-388-6376,
Acre Realty, Ltd.
Bought with:
Cole Kraft
Beckman Properties
Source: RANW,MLS#: 50308560
Facts & features
Interior
Bedrooms & bathrooms
- Bedrooms: 3
- Bathrooms: 2
- Full bathrooms: 2
Bedroom 1
- Level: Main
- Dimensions: 13x13
Bedroom 2
- Level: Main
- Dimensions: 10x12
Bedroom 3
- Level: Main
- Dimensions: 11x11
Dining room
- Level: Main
- Dimensions: 9x9
Family room
- Level: Main
- Dimensions: 12x21
Kitchen
- Level: Main
- Dimensions: 11x9
Living room
- Level: Main
- Dimensions: 19x17
Other
- Description: Den/Office
- Level: Lower
- Dimensions: 12x15
Other
- Description: Rec Room
- Level: Lower
- Dimensions: 26x15
Other
- Description: Bonus Room
- Level: Lower
- Dimensions: 13x10
Other
- Description: Laundry
- Level: Main
- Dimensions: 5x4
Heating
- Forced Air
Cooling
- Forced Air, Central Air
Appliances
- Included: Dishwasher, Disposal, Dryer, Freezer, Microwave, Range, Refrigerator, Washer
Features
- At Least 1 Bathtub, Walk-in Shower
- Basement: Finished,Full,Partial,Sump Pump,Partial Fin. Contiguous
- Number of fireplaces: 1
- Fireplace features: Elect Built In-Not Frplc, One
Interior area
- Total interior livable area: 2,431 sqft
- Finished area above ground: 1,614
- Finished area below ground: 817
Property
Parking
- Total spaces: 2
- Parking features: Attached
- Attached garage spaces: 2
Features
- Patio & porch: Patio
- Fencing: Fenced
Lot
- Size: 10,018 sqft
- Features: Corner Lot
Details
- Parcel number: 314502700
- Zoning: Residential
- Special conditions: Arms Length
Construction
Type & style
- Home type: SingleFamily
- Architectural style: Ranch
- Property subtype: Single Family Residence
Materials
- Aluminum Siding, Stone
- Foundation: Poured Concrete
Condition
- New construction: No
- Year built: 1972
Utilities & green energy
- Sewer: Public Sewer
- Water: Public
Community & neighborhood
Location
- Region: Appleton
Price history
| Date | Event | Price |
|---|---|---|
| 6/24/2025 | Sold | $330,000+4.1%$136/sqft |
Source: RANW #50308560 Report a problem | ||
| 6/20/2025 | Pending sale | $316,900$130/sqft |
Source: RANW #50308560 Report a problem | ||
| 5/23/2025 | Contingent | $316,900$130/sqft |
Source: | ||
| 5/21/2025 | Listed for sale | $316,900+175.6%$130/sqft |
Source: RANW #50308560 Report a problem | ||
| 5/15/2012 | Sold | $115,000$47/sqft |
Source: Public Record Report a problem | ||
Public tax history
| Year | Property taxes | Tax assessment |
|---|---|---|
| 2024 | $3,840 -4.7% | $265,000 |
| 2023 | $4,029 +7.8% | $265,000 +45.1% |
| 2022 | $3,736 -0.8% | $182,600 |
Find assessor info on the county website
Neighborhood: Colony Oaks
Nearby schools
GreatSchools rating
- 6/10Johnston Elementary SchoolGrades: PK-6Distance: 1.2 mi
- 2/10Madison Middle SchoolGrades: 7-8Distance: 2.6 mi
- 5/10East High SchoolGrades: 9-12Distance: 1.8 mi
Get pre-qualified for a loan
At Zillow Home Loans, we can pre-qualify you in as little as 5 minutes with no impact to your credit score.An equal housing lender. NMLS #10287.
