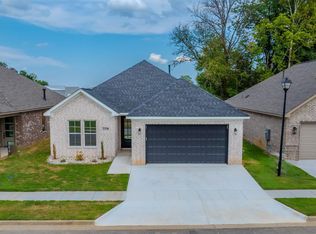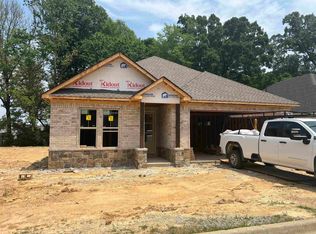Closed
$323,500
3512 Logan Rdg, Bryant, AR 72022
3beds
1,791sqft
Single Family Residence
Built in 2024
-- sqft lot
$325,000 Zestimate®
$181/sqft
$2,162 Estimated rent
Home value
$325,000
$296,000 - $358,000
$2,162/mo
Zestimate® history
Loading...
Owner options
Explore your selling options
What's special
Gated subd in the heart of Bryant! Five mins from interstate, shopping , hospital and schools .LVP flooring, Great room with fireplace overlooks kitchen with large pantry, island, and custom cabinets. Large laundry room ! Primary has custom tile shower, separate vanities. Back yard has covered porch . Has office or fourth bedroom. Has powder room off of kitchen.
Zillow last checked: 8 hours ago
Listing updated: January 05, 2026 at 09:55am
Listed by:
Terri Summers 501-258-6408,
Crye-Leike REALTORS Bryant
Bought with:
Cory Cox, AR
LPT Realty Conway
Source: CARMLS,MLS#: 25018064
Facts & features
Interior
Bedrooms & bathrooms
- Bedrooms: 3
- Bathrooms: 3
- Full bathrooms: 2
- 1/2 bathrooms: 1
Dining room
- Features: Kitchen/Dining Combo, Breakfast Bar
Heating
- Has Heating (Unspecified Type)
Cooling
- Electric
Appliances
- Included: Microwave, Gas Range, Surface Range, Dishwasher, Oven
- Laundry: Washer Hookup, Electric Dryer Hookup, Laundry Room
Features
- Walk-In Closet(s), Ceiling Fan(s), Walk-in Shower, Breakfast Bar, Sheet Rock, Primary Bedroom Apart, 2 Bedrooms Same Level
- Flooring: Luxury Vinyl
- Has fireplace: Yes
- Fireplace features: Gas Logs Present
Interior area
- Total structure area: 1,791
- Total interior livable area: 1,791 sqft
Property
Parking
- Total spaces: 2
- Parking features: Garage, Two Car
- Has garage: Yes
Features
- Levels: One
- Stories: 1
- Patio & porch: Patio
Lot
- Features: Level
Construction
Type & style
- Home type: SingleFamily
- Architectural style: Patio Home
- Property subtype: Single Family Residence
Materials
- Brick
- Foundation: Slab
- Roof: Shingle
Condition
- New construction: Yes
- Year built: 2024
Utilities & green energy
- Gas: Gas-Natural
- Sewer: Public Sewer
- Water: Public
- Utilities for property: Natural Gas Connected, Underground Utilities
Community & neighborhood
Security
- Security features: Smoke Detector(s)
Community
- Community features: Mandatory Fee, Gated
Location
- Region: Bryant
- Subdivision: HUNTER CROSSING
HOA & financial
HOA
- Has HOA: Yes
- HOA fee: $80 annually
Other
Other facts
- Listing terms: VA Loan,FHA,Conventional
- Road surface type: Paved
Price history
| Date | Event | Price |
|---|---|---|
| 12/4/2025 | Sold | $323,500-1.8%$181/sqft |
Source: | ||
| 8/18/2025 | Price change | $329,544-11.1%$184/sqft |
Source: | ||
| 5/8/2025 | Listed for sale | $370,575$207/sqft |
Source: | ||
Public tax history
Tax history is unavailable.
Neighborhood: 72022
Nearby schools
GreatSchools rating
- 9/10Collegeville Elementary SchoolGrades: K-5Distance: 1 mi
- 6/10Bryant Junior High SchoolGrades: 8-9Distance: 3.3 mi
- 5/10Bryant High SchoolGrades: 10-12Distance: 1.8 mi
Get pre-qualified for a loan
At Zillow Home Loans, we can pre-qualify you in as little as 5 minutes with no impact to your credit score.An equal housing lender. NMLS #10287.
Sell with ease on Zillow
Get a Zillow Showcase℠ listing at no additional cost and you could sell for —faster.
$325,000
2% more+$6,500
With Zillow Showcase(estimated)$331,500

