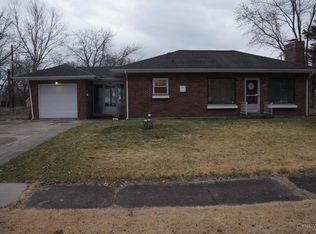Sold for $185,000
$185,000
3512 River Rd, Hamilton, OH 45015
2beds
884sqft
Single Family Residence
Built in 1952
6,507.86 Square Feet Lot
$186,900 Zestimate®
$209/sqft
$1,313 Estimated rent
Home value
$186,900
$168,000 - $207,000
$1,313/mo
Zestimate® history
Loading...
Owner options
Explore your selling options
What's special
Step into this lovely, move-in-ready cottage with all the warmth and charm you've been looking for! The inviting covered front porch welcomes you home, offering the perfect spot to relax with your morning coffee. Inside, you'll find a completely remodeled kitchen that is truly the heart of this home. Featuring stunning cabinetry, sleek tile flooring, and brand-new stainless-steel appliances, this kitchen is a dream for both everyday living and entertaining. The finished lower level adds valuable extra spaceideal for a family room, home office, or gymwhile the rear patio offers the perfect setting for outdoor gatherings. The fully fenced yard provides privacy and a safe haven for pets or children to play, and the detached garage offers convenient parking and storage. Don't miss your chance to call this charming and updated home yours! Schedule a tour today.
Zillow last checked: 8 hours ago
Listing updated: January 13, 2025 at 01:27pm
Listed by:
Joan M. Lane-Isbell 513-325-8547,
Coldwell Banker Realty 513-922-9400,
Ashley S Enneking 513-907-2606,
Coldwell Banker Realty
Bought with:
Ashley Rentrop, 2016005611
Comey & Shepherd
Source: Cincy MLS,MLS#: 1823862 Originating MLS: Cincinnati Area Multiple Listing Service
Originating MLS: Cincinnati Area Multiple Listing Service

Facts & features
Interior
Bedrooms & bathrooms
- Bedrooms: 2
- Bathrooms: 2
- Full bathrooms: 2
Primary bedroom
- Level: First
- Area: 121
- Dimensions: 11 x 11
Bedroom 2
- Level: First
- Area: 88
- Dimensions: 11 x 8
Bedroom 3
- Area: 0
- Dimensions: 0 x 0
Bedroom 4
- Area: 0
- Dimensions: 0 x 0
Bedroom 5
- Area: 0
- Dimensions: 0 x 0
Primary bathroom
- Features: Tile Floor, Tub
Bathroom 1
- Features: Full
- Level: First
Bathroom 2
- Features: Full
- Level: Basement
Dining room
- Area: 0
- Dimensions: 0 x 0
Family room
- Area: 540
- Dimensions: 30 x 18
Kitchen
- Area: 135
- Dimensions: 15 x 9
Living room
- Area: 135
- Dimensions: 15 x 9
Office
- Area: 0
- Dimensions: 0 x 0
Heating
- Forced Air, Gas
Cooling
- Central Air
Appliances
- Included: Gas Water Heater
Features
- Windows: Vinyl
- Basement: Full
- Number of fireplaces: 1
- Fireplace features: Stove, Wood Burning
Interior area
- Total structure area: 884
- Total interior livable area: 884 sqft
Property
Parking
- Total spaces: 2
- Parking features: Driveway
- Garage spaces: 2
- Has uncovered spaces: Yes
Features
- Levels: One
- Stories: 1
Lot
- Size: 6,507 sqft
- Dimensions: 50 x 135
Details
- Parcel number: P6462011000007
- Zoning description: Residential
Construction
Type & style
- Home type: SingleFamily
- Architectural style: Ranch
- Property subtype: Single Family Residence
Materials
- Vinyl Siding
- Foundation: Block
- Roof: Shingle
Condition
- New construction: No
- Year built: 1952
Utilities & green energy
- Gas: Natural
- Sewer: Public Sewer
- Water: Public
Community & neighborhood
Location
- Region: Hamilton
HOA & financial
HOA
- Has HOA: No
Other
Other facts
- Listing terms: No Special Financing,Conventional
Price history
| Date | Event | Price |
|---|---|---|
| 1/10/2025 | Sold | $185,000+0.1%$209/sqft |
Source: | ||
| 11/21/2024 | Pending sale | $184,900$209/sqft |
Source: | ||
| 11/18/2024 | Listed for sale | $184,900+101%$209/sqft |
Source: | ||
| 11/3/2015 | Sold | $92,000+41.5%$104/sqft |
Source: Public Record Report a problem | ||
| 1/4/2010 | Sold | $65,000-11.1%$74/sqft |
Source: | ||
Public tax history
| Year | Property taxes | Tax assessment |
|---|---|---|
| 2024 | $1,855 +0.9% | $43,760 |
| 2023 | $1,838 +12.8% | $43,760 +33.2% |
| 2022 | $1,630 +13.1% | $32,850 +3.3% |
Find assessor info on the county website
Neighborhood: 45015
Nearby schools
GreatSchools rating
- 5/10Linden Elementary SchoolGrades: PK-6Distance: 0.7 mi
- 4/10Garfield Middle SchoolGrades: 7-8Distance: 2.5 mi
- 5/10Hamilton High SchoolGrades: 9-12Distance: 4.4 mi
Get a cash offer in 3 minutes
Find out how much your home could sell for in as little as 3 minutes with a no-obligation cash offer.
Estimated market value$186,900
Get a cash offer in 3 minutes
Find out how much your home could sell for in as little as 3 minutes with a no-obligation cash offer.
Estimated market value
$186,900
