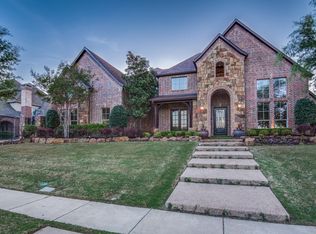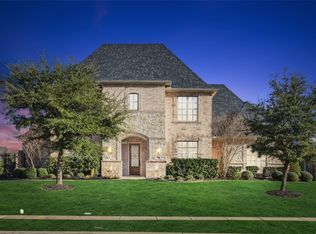Sold
Price Unknown
3512 Sunrise Ranch Rd, Southlake, TX 76092
5beds
4,586sqft
Single Family Residence
Built in 2012
0.46 Acres Lot
$1,455,200 Zestimate®
$--/sqft
$8,131 Estimated rent
Home value
$1,455,200
$1.35M - $1.57M
$8,131/mo
Zestimate® history
Loading...
Owner options
Explore your selling options
What's special
ZONED FOR CARROLL ISD with Bus Service!
Nestled on a beautifully landscaped corner lot in Clariden Ranch, this 5-bedroom, 5-bath custom home by Maykus offers 4,586 SF of luxury living. Thoughtfully designed with vaulted and beamed ceilings, hardwood floors, groin and barrel ceiling accents, and a stunning stone fireplace. The chef’s island kitchen features granite countertops, custom cabinetry, and both walk-in and butler’s pantries. The elegant primary suite includes a spa-inspired bath and custom walk-in closet. Generously sized secondary bedrooms, a private study, and a first-floor media room provide comfort and functionality. Enjoy plantation shutters throughout and a resort-style backyard with pool, spa, and covered patio—ideal for entertaining. 3-car garage. Prime location near Southlake Town Square and DFW Airport. This beautiful home is now available for a quick close and immediate occupancy.
Zillow last checked: 8 hours ago
Listing updated: July 21, 2025 at 06:59am
Listed by:
Robert Tyson 0373267 817-980-0683,
Compass RE Texas, LLC 682-226-6938
Bought with:
Rodney Ferrell
The Michael Group Real Estate
Source: NTREIS,MLS#: 20918510
Facts & features
Interior
Bedrooms & bathrooms
- Bedrooms: 5
- Bathrooms: 5
- Full bathrooms: 5
Primary bedroom
- Features: Ceiling Fan(s), Double Vanity, En Suite Bathroom, Separate Shower, Walk-In Closet(s)
- Level: First
- Dimensions: 17 x 15
Bedroom
- Features: Ceiling Fan(s), Split Bedrooms, Walk-In Closet(s)
- Level: First
- Dimensions: 13 x 11
Bedroom
- Features: Split Bedrooms, Walk-In Closet(s)
- Level: Second
- Dimensions: 11 x 13
Bedroom
- Features: Ceiling Fan(s), En Suite Bathroom, Split Bedrooms, Walk-In Closet(s)
- Level: Second
- Dimensions: 11 x 13
Bedroom
- Features: Ceiling Fan(s), Split Bedrooms, Walk-In Closet(s)
- Level: Second
- Dimensions: 12 x 13
Breakfast room nook
- Features: Built-in Features, Kitchen Island
- Level: First
- Dimensions: 12 x 8
Dining room
- Features: Butler's Pantry
- Level: First
- Dimensions: 13 x 13
Game room
- Features: Ceiling Fan(s)
- Level: Second
- Dimensions: 17 x 15
Kitchen
- Features: Built-in Features, Granite Counters, Kitchen Island, Walk-In Pantry
- Level: First
- Dimensions: 13 x 17
Living room
- Features: Ceiling Fan(s), Fireplace
- Level: First
- Dimensions: 18 x 15
Media room
- Features: Ceiling Fan(s)
- Level: First
- Dimensions: 17 x 14
Heating
- Central, Natural Gas, Zoned
Cooling
- Central Air, Ceiling Fan(s), Electric, Zoned
Appliances
- Included: Built-In Gas Range, Dishwasher, Electric Oven, Gas Cooktop, Disposal, Gas Water Heater, Microwave, Range, Some Commercial Grade, Vented Exhaust Fan
Features
- Built-in Features, Cathedral Ceiling(s), Decorative/Designer Lighting Fixtures, Double Vanity, Granite Counters, High Speed Internet, Kitchen Island, Pantry, Vaulted Ceiling(s), Walk-In Closet(s), Wired for Sound
- Flooring: Carpet, Ceramic Tile, Hardwood
- Has basement: No
- Number of fireplaces: 2
- Fireplace features: Family Room, Gas, Gas Log, Outside, Stone
Interior area
- Total interior livable area: 4,586 sqft
Property
Parking
- Total spaces: 3
- Parking features: Additional Parking, Door-Multi, Driveway, Electric Gate, Garage, Garage Door Opener, Inside Entrance, Kitchen Level, Garage Faces Side
- Attached garage spaces: 3
- Has uncovered spaces: Yes
Features
- Levels: Two
- Stories: 2
- Patio & porch: Rear Porch, Patio, Covered
- Exterior features: Outdoor Grill, Outdoor Kitchen, Rain Gutters
- Pool features: Gunite, Heated, In Ground, Outdoor Pool, Pool, Pool Sweep, Pool/Spa Combo, Water Feature
- Fencing: Back Yard,Metal,Wood
Lot
- Size: 0.46 Acres
- Features: Corner Lot, Backs to Greenbelt/Park, Landscaped, Subdivision, Sprinkler System
Details
- Parcel number: 41170865
Construction
Type & style
- Home type: SingleFamily
- Architectural style: Traditional,Detached
- Property subtype: Single Family Residence
Materials
- Brick, Stone Veneer
- Roof: Composition
Condition
- Year built: 2012
Utilities & green energy
- Sewer: Public Sewer
- Water: Public
- Utilities for property: Natural Gas Available, Sewer Available, Separate Meters, Underground Utilities, Water Available
Community & neighborhood
Security
- Security features: Security System Leased, Security System, Carbon Monoxide Detector(s), Smoke Detector(s), Security Lights
Community
- Community features: Curbs
Location
- Region: Southlake
- Subdivision: Cliffs At Clariden Ranch The
HOA & financial
HOA
- Has HOA: Yes
- HOA fee: $1,025 annually
- Services included: Association Management, Maintenance Grounds
- Association name: Villa Manna Association Management, LLC
- Association phone: 817-812-0000
Other
Other facts
- Listing terms: Cash,Conventional
Price history
| Date | Event | Price |
|---|---|---|
| 7/16/2025 | Sold | -- |
Source: NTREIS #20918510 Report a problem | ||
| 6/28/2025 | Pending sale | $1,550,000$338/sqft |
Source: NTREIS #20918510 Report a problem | ||
| 6/22/2025 | Contingent | $1,550,000$338/sqft |
Source: NTREIS #20918510 Report a problem | ||
| 6/12/2025 | Price change | $1,550,000-2.8%$338/sqft |
Source: NTREIS #20918510 Report a problem | ||
| 4/30/2025 | Listed for sale | $1,595,000-6.1%$348/sqft |
Source: NTREIS #20918510 Report a problem | ||
Public tax history
| Year | Property taxes | Tax assessment |
|---|---|---|
| 2024 | $25,268 -2.5% | $1,444,725 +1.6% |
| 2023 | $25,920 -3% | $1,422,085 +14.8% |
| 2022 | $26,717 +27.7% | $1,238,369 +32.7% |
Find assessor info on the county website
Neighborhood: 76092
Nearby schools
GreatSchools rating
- 9/10Walnut Grove Elementary SchoolGrades: K-4Distance: 1.1 mi
- 10/10Carroll Middle SchoolGrades: 7-8Distance: 2 mi
- 9/10Carroll Senior High SchoolGrades: 11-12Distance: 3.3 mi
Schools provided by the listing agent
- Elementary: Walnut Grove
- Middle: Carroll
- High: Carroll
- District: Carroll ISD
Source: NTREIS. This data may not be complete. We recommend contacting the local school district to confirm school assignments for this home.
Get a cash offer in 3 minutes
Find out how much your home could sell for in as little as 3 minutes with a no-obligation cash offer.
Estimated market value$1,455,200
Get a cash offer in 3 minutes
Find out how much your home could sell for in as little as 3 minutes with a no-obligation cash offer.
Estimated market value
$1,455,200

