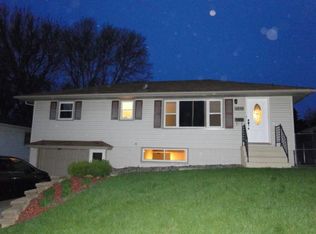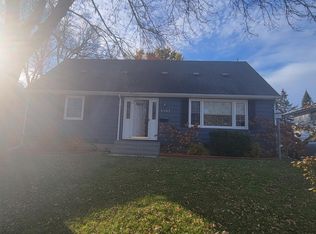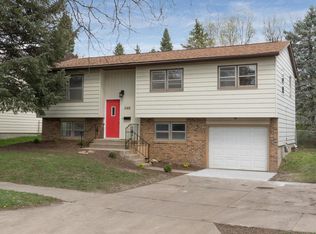Closed
$293,500
3513 17th Ave NW, Rochester, MN 55901
3beds
2,352sqft
Single Family Residence
Built in 1966
7,405.2 Square Feet Lot
$303,600 Zestimate®
$125/sqft
$2,001 Estimated rent
Home value
$303,600
Estimated sales range
Not available
$2,001/mo
Zestimate® history
Loading...
Owner options
Explore your selling options
What's special
Welcome to this sun-splashed 3-bedroom, 2-bath home tucked away on a cul-de-sac. Step inside to find a beautifully updated kitchen with an abundance of cabinets and counter space—perfect for cooking and entertaining. Hardwood floors add warmth and character throughout the main level, which includes three spacious bedrooms and updated windows, including a lovely bow window that fills the living room with natural light.
The finished lower level offers a cozy family room, a versatile office or storage space, and convenient access to the attached 2-car tandem garage. Step outside to enjoy the large deck overlooking a beautifully landscaped backyard complete with a fire pit and compost area—ideal for relaxing or hosting gatherings.
Situated close to shopping, parks, and scenic trails, this home offers the perfect blend of comfort, convenience, and outdoor enjoyment. Don’t miss your chance to make it yours!
Zillow last checked: 8 hours ago
Listing updated: October 03, 2025 at 09:16am
Listed by:
Susan M Johnson 507-261-1550,
Re/Max Results
Bought with:
Todd Renard
Harbor Realty & Management Group LLC
Source: NorthstarMLS as distributed by MLS GRID,MLS#: 6761414
Facts & features
Interior
Bedrooms & bathrooms
- Bedrooms: 3
- Bathrooms: 2
- Full bathrooms: 1
- 1/2 bathrooms: 1
Bedroom 1
- Level: Main
- Area: 114.45 Square Feet
- Dimensions: 10.9x10.5
Bedroom 2
- Level: Main
- Area: 145.41 Square Feet
- Dimensions: 11.10x13.1
Bedroom 3
- Level: Main
- Area: 180.18 Square Feet
- Dimensions: 11.7x15.4
Bathroom
- Level: Main
- Area: 55.08 Square Feet
- Dimensions: 8.1x6.8
Bathroom
- Level: Lower
- Area: 25.11 Square Feet
- Dimensions: 6.11x4.11
Dining room
- Level: Main
- Area: 97.96 Square Feet
- Dimensions: 12.4x7.9
Family room
- Level: Lower
- Area: 212.12 Square Feet
- Dimensions: 19.11x11.1
Kitchen
- Level: Main
- Area: 120.12 Square Feet
- Dimensions: 14.3x8.4
Laundry
- Level: Lower
- Area: 149.85 Square Feet
- Dimensions: 8.1x18.5
Living room
- Level: Main
- Area: 254.66 Square Feet
- Dimensions: 21.4x11.9
Office
- Level: Lower
- Area: 77.72 Square Feet
- Dimensions: 11.6x6.7
Heating
- Forced Air
Cooling
- Central Air
Appliances
- Included: Dishwasher, Disposal, Dryer, Microwave, Range, Refrigerator, Washer, Water Softener Owned
Features
- Basement: Block,Daylight,Partially Finished,Storage Space,Walk-Out Access
- Has fireplace: No
Interior area
- Total structure area: 2,352
- Total interior livable area: 2,352 sqft
- Finished area above ground: 1,176
- Finished area below ground: 588
Property
Parking
- Total spaces: 2
- Parking features: Concrete, Tandem, Tuckunder Garage
- Attached garage spaces: 2
Accessibility
- Accessibility features: None
Features
- Levels: One
- Stories: 1
- Patio & porch: Deck
- Pool features: None
- Fencing: Partial
Lot
- Size: 7,405 sqft
- Dimensions: 60 x 120
- Features: Near Public Transit, Many Trees
Details
- Foundation area: 1176
- Parcel number: 742213002058
- Zoning description: Residential-Single Family
Construction
Type & style
- Home type: SingleFamily
- Property subtype: Single Family Residence
Materials
- Steel Siding, Frame
- Roof: Age Over 8 Years,Asphalt
Condition
- Age of Property: 59
- New construction: No
- Year built: 1966
Utilities & green energy
- Electric: Circuit Breakers
- Gas: Natural Gas
- Sewer: City Sewer/Connected
- Water: City Water/Connected
Community & neighborhood
Location
- Region: Rochester
- Subdivision: Bel Air 1st Sub
HOA & financial
HOA
- Has HOA: No
Other
Other facts
- Road surface type: Paved
Price history
| Date | Event | Price |
|---|---|---|
| 10/3/2025 | Sold | $293,500-2.1%$125/sqft |
Source: | ||
| 9/11/2025 | Pending sale | $299,900$128/sqft |
Source: | ||
| 7/31/2025 | Listed for sale | $299,900+86.3%$128/sqft |
Source: | ||
| 3/29/2016 | Sold | $161,000+19.3%$68/sqft |
Source: | ||
| 2/15/2013 | Sold | $135,000$57/sqft |
Source: | ||
Public tax history
| Year | Property taxes | Tax assessment |
|---|---|---|
| 2025 | $3,412 +15.9% | $265,700 +8.9% |
| 2024 | $2,944 | $244,000 +4.4% |
| 2023 | -- | $233,800 +1.3% |
Find assessor info on the county website
Neighborhood: John Adams
Nearby schools
GreatSchools rating
- 3/10Elton Hills Elementary SchoolGrades: PK-5Distance: 0.7 mi
- 5/10John Adams Middle SchoolGrades: 6-8Distance: 0.3 mi
- 5/10John Marshall Senior High SchoolGrades: 8-12Distance: 1.8 mi
Schools provided by the listing agent
- Elementary: Elton Hills
- Middle: John Adams
- High: John Marshall
Source: NorthstarMLS as distributed by MLS GRID. This data may not be complete. We recommend contacting the local school district to confirm school assignments for this home.
Get a cash offer in 3 minutes
Find out how much your home could sell for in as little as 3 minutes with a no-obligation cash offer.
Estimated market value$303,600
Get a cash offer in 3 minutes
Find out how much your home could sell for in as little as 3 minutes with a no-obligation cash offer.
Estimated market value
$303,600


