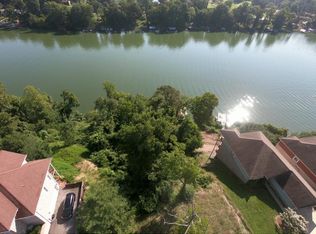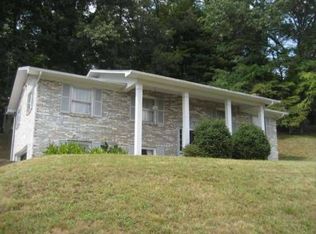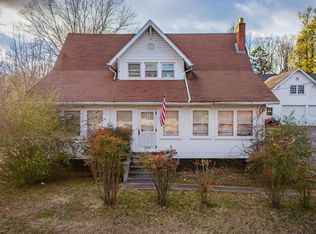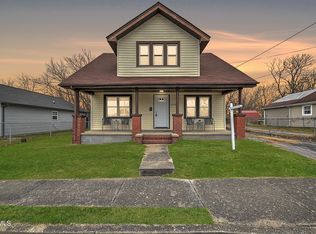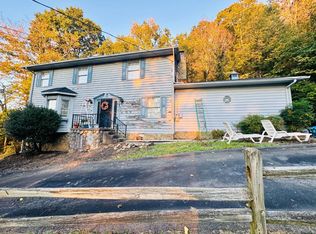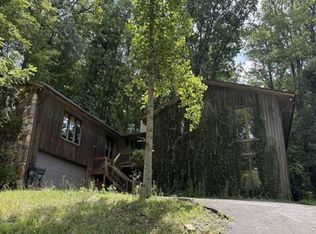This charming all-brick home offers more than 2,000 square feet of inviting living space in a convenient city school district location. Inside, you'll find three bedrooms, two bathrooms, a gas fireplace that anchors the main living area, and a wood-burning stove that adds both character and comfort. Start your day on the covered front porch or unwind inside by the fire. The drive-under two-car garage offers excellent storage, while nearby shopping and dining make daily life easy and convenient. For a showing at your convenience, contact a REALTOR® today!
Pending
Price cut: $20K (12/29)
$250,000
3513 Crest Rd, Kingsport, TN 37664
3beds
2,052sqft
Est.:
Single Family Residence, Residential
Built in 1970
0.38 Acres Lot
$242,600 Zestimate®
$122/sqft
$-- HOA
What's special
All-brick homeDrive-under two-car garageCovered front porchThree bedroomsTwo bathrooms
- 203 days |
- 6,521 |
- 504 |
Likely to sell faster than
Zillow last checked: 8 hours ago
Listing updated: January 11, 2026 at 10:06am
Listed by:
Mark Trent 423-440-2201,
Century 21 Legacy Fort Henry 423-239-6112
Source: TVRMLS,MLS#: 9982712
Facts & features
Interior
Bedrooms & bathrooms
- Bedrooms: 3
- Bathrooms: 2
- Full bathrooms: 2
Primary bedroom
- Level: Lower
Heating
- Fireplace(s), Heat Pump, Propane, Wood Stove
Cooling
- Heat Pump
Appliances
- Included: Built-In Electric Oven, Microwave, Refrigerator
- Laundry: Electric Dryer Hookup, Washer Hookup
Features
- Master Downstairs, Eat-in Kitchen, Entrance Foyer, Laminate Counters
- Flooring: Hardwood, Laminate
- Doors: Storm Door(s)
- Windows: Double Pane Windows
- Basement: Finished,Garage Door
- Number of fireplaces: 1
- Fireplace features: Basement, Gas Log, Living Room, Wood Burning Stove
Interior area
- Total structure area: 2,052
- Total interior livable area: 2,052 sqft
- Finished area below ground: 702
Property
Parking
- Total spaces: 2
- Parking features: Driveway, Asphalt, Attached, Garage Door Opener, Shared Driveway
- Attached garage spaces: 2
- Has uncovered spaces: Yes
Features
- Levels: One
- Stories: 1
- Patio & porch: Covered, Front Porch, Rear Patio
- Fencing: Back Yard
Lot
- Size: 0.38 Acres
- Dimensions: 91M x 194.46 IRR
- Topography: Level, Steep Slope
Details
- Parcel number: 077i C 049.00
- Zoning: RES
Construction
Type & style
- Home type: SingleFamily
- Architectural style: Ranch
- Property subtype: Single Family Residence, Residential
Materials
- Brick
- Roof: Asphalt,Shingle
Condition
- Above Average
- New construction: No
- Year built: 1970
Utilities & green energy
- Sewer: Public Sewer
- Water: Public
Community & HOA
Community
- Subdivision: Holston Hills
HOA
- Has HOA: No
Location
- Region: Kingsport
Financial & listing details
- Price per square foot: $122/sqft
- Tax assessed value: $133,200
- Annual tax amount: $1,497
- Date on market: 7/5/2025
- Listing terms: Cash,Conventional,FHA,VA Loan
Estimated market value
$242,600
$230,000 - $255,000
$2,147/mo
Price history
Price history
| Date | Event | Price |
|---|---|---|
| 1/11/2026 | Pending sale | $250,000$122/sqft |
Source: TVRMLS #9982712 Report a problem | ||
| 12/29/2025 | Price change | $250,000-7.4%$122/sqft |
Source: TVRMLS #9982712 Report a problem | ||
| 10/6/2025 | Price change | $270,000-1.8%$132/sqft |
Source: TVRMLS #9982712 Report a problem | ||
| 9/13/2025 | Price change | $275,000-1.8%$134/sqft |
Source: TVRMLS #9982712 Report a problem | ||
| 8/29/2025 | Price change | $280,000-1.8%$136/sqft |
Source: TVRMLS #9982712 Report a problem | ||
Public tax history
Public tax history
| Year | Property taxes | Tax assessment |
|---|---|---|
| 2024 | $1,497 +2% | $33,300 |
| 2023 | $1,467 | $33,300 |
| 2022 | $1,467 | $33,300 |
Find assessor info on the county website
BuyAbility℠ payment
Est. payment
$1,398/mo
Principal & interest
$1204
Property taxes
$106
Home insurance
$88
Climate risks
Neighborhood: 37664
Nearby schools
GreatSchools rating
- 9/10Johnson Elementary SchoolGrades: PK-5Distance: 1.8 mi
- 7/10Robinson Middle SchoolGrades: 6-8Distance: 1.9 mi
- 8/10Dobyns - Bennett High SchoolGrades: 9-12Distance: 2.3 mi
Schools provided by the listing agent
- Elementary: Johnson
- Middle: Robinson
- High: Dobyns Bennett
Source: TVRMLS. This data may not be complete. We recommend contacting the local school district to confirm school assignments for this home.
