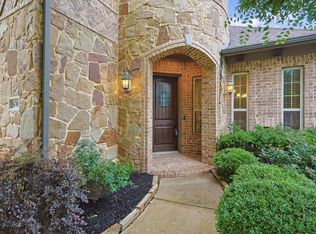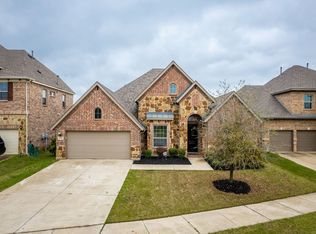Sold
Price Unknown
3513 Forrest Willow Rd, Denton, TX 76208
3beds
1,704sqft
Farm, Single Family Residence
Built in 1957
2.5 Acres Lot
$578,000 Zestimate®
$--/sqft
$2,262 Estimated rent
Home value
$578,000
$543,000 - $613,000
$2,262/mo
Zestimate® history
Loading...
Owner options
Explore your selling options
What's special
Unicorn property in Denton! This property offers over 2 acres in land, that is minutes away from I-35 and bordered by a new neighborhood on one side, surrounded by trees on all other sides. The home has 3 bedrooms downstairs, and 3 full bathrooms, while an additional upstairs room offers a flex space, office or 4th bedroom. There is an open flow between the kitchen and living room, which have gorgeous bamboo floors. In the backyard, you will a custom pool with a stone water feature. The pool equipment is housed in a shed to keep it protected from the elements. There is a critical breaker panel for the essentials of the home in case of a power outage, as well as a generator hookup. The large shop is fully spray foam insulated, and is equipped with a kitchenette, AC unit, and full bathroom. The shop has a separate storage area that can be used to house a mower or small tractor, and two horse stalls. There is a fenced area ready for horses, as well as a round pen. The property offers two water wells, one provides water to the main home, shop, and to a neighbor, while the secondary well is used for irrigation and to keep the stocked pond full. The bond does have an aerator and a dock. The property is fully fenced, and has an electric gate at the entrance for an extra sense of security. This one won't last long!
Zillow last checked: 8 hours ago
Listing updated: August 07, 2025 at 01:32pm
Listed by:
Makayla Riley 0805766 (888)455-6040,
Fathom Realty, LLC 888-455-6040
Bought with:
Jared Sauer
Keller Williams Realty DPR
Source: NTREIS,MLS#: 20997934
Facts & features
Interior
Bedrooms & bathrooms
- Bedrooms: 3
- Bathrooms: 2
- Full bathrooms: 2
Primary bedroom
- Level: First
- Dimensions: 0 x 0
Bedroom
- Level: First
- Dimensions: 0 x 0
Bedroom
- Level: First
- Dimensions: 0 x 0
Kitchen
- Level: First
- Dimensions: 0 x 0
Living room
- Level: First
- Dimensions: 0 x 0
Utility room
- Level: First
- Dimensions: 0 x 0
Heating
- Central
Cooling
- Central Air, Ceiling Fan(s), Electric
Appliances
- Included: Electric Range, Trash Compactor, Vented Exhaust Fan
Features
- Decorative/Designer Lighting Fixtures, Open Floorplan
- Flooring: Carpet, Luxury Vinyl Plank
- Windows: Window Coverings
- Has basement: No
- Has fireplace: No
Interior area
- Total interior livable area: 1,704 sqft
Property
Parking
- Total spaces: 6
- Parking features: None
- Carport spaces: 6
Features
- Levels: One
- Stories: 1
- Patio & porch: Covered, Front Porch
- Pool features: None
- Fencing: Barbed Wire,Wood
Lot
- Size: 2.50 Acres
- Features: Acreage, Back Yard, Irregular Lot, Lawn, Pasture, Many Trees, Few Trees
Details
- Additional structures: Barn(s)
- Parcel number: R186033
- Horse amenities: Barn, Hay Storage, Stable(s)
Construction
Type & style
- Home type: SingleFamily
- Architectural style: Traditional,Detached
- Property subtype: Farm, Single Family Residence
- Attached to another structure: Yes
Materials
- Foundation: Pillar/Post/Pier
- Roof: Composition
Condition
- Year built: 1957
Utilities & green energy
- Sewer: Septic Tank
- Water: Well
- Utilities for property: Septic Available, Water Available
Green energy
- Energy efficient items: Appliances
Community & neighborhood
Location
- Region: Denton
- Subdivision: G Walker
Other
Other facts
- Listing terms: Cash,Conventional,FHA,VA Loan
Price history
| Date | Event | Price |
|---|---|---|
| 8/7/2025 | Sold | -- |
Source: NTREIS #20997934 Report a problem | ||
| 7/27/2025 | Pending sale | $599,000$352/sqft |
Source: NTREIS #20997934 Report a problem | ||
| 7/17/2025 | Contingent | $599,000$352/sqft |
Source: NTREIS #20997934 Report a problem | ||
| 7/11/2025 | Listed for sale | $599,000$352/sqft |
Source: NTREIS #20997934 Report a problem | ||
Public tax history
| Year | Property taxes | Tax assessment |
|---|---|---|
| 2025 | $2,866 +0.3% | $231,095 +10% |
| 2024 | $2,858 +1.6% | $210,000 |
| 2023 | $2,813 -27.5% | $210,000 0% |
Find assessor info on the county website
Neighborhood: 76208
Nearby schools
GreatSchools rating
- 6/10Pecan Creek Elementary SchoolGrades: PK-5Distance: 0.5 mi
- 3/10Bettye Myers Middle SchoolGrades: 6-8Distance: 1.8 mi
- 5/10Ryan High SchoolGrades: 9-12Distance: 2.3 mi
Schools provided by the listing agent
- Elementary: Rivera
- Middle: Strickland
- High: Ryan H S
- District: Denton ISD
Source: NTREIS. This data may not be complete. We recommend contacting the local school district to confirm school assignments for this home.
Get a cash offer in 3 minutes
Find out how much your home could sell for in as little as 3 minutes with a no-obligation cash offer.
Estimated market value$578,000
Get a cash offer in 3 minutes
Find out how much your home could sell for in as little as 3 minutes with a no-obligation cash offer.
Estimated market value
$578,000

