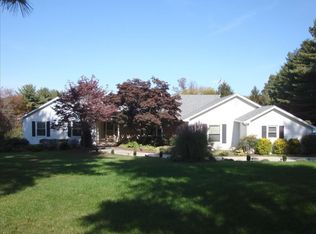Large rambler on an amazing lot. Wonderful view of sunny lot Backs to woods. Large family room with wood stove, large screened porch, and deck. Country kitchen, handicap access bedroom on the main level with full bath. 2 other full baths and 4 additional bedrooms, 1 with ensuite bath. No basement but plenty of room! Detached 2 car garage with storage and back up propane generator! Quiet countryside location yet close to routes 97, 70 and the back roads to 270. Sold as-is but in good shape. Owner may need Home of choice.
This property is off market, which means it's not currently listed for sale or rent on Zillow. This may be different from what's available on other websites or public sources.
