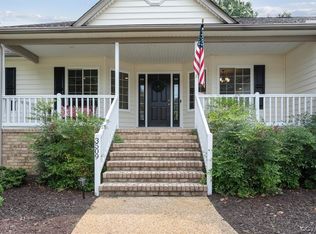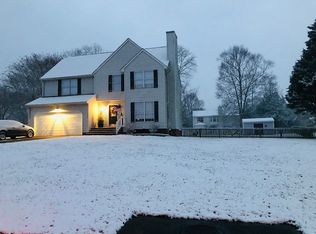Sold
$485,000
3513 Hunters Rdg, Williamsburg, VA 23188
3beds
2,269sqft
Single Family Residence
Built in 1994
0.36 Acres Lot
$485,500 Zestimate®
$214/sqft
$2,703 Estimated rent
Home value
$485,500
$447,000 - $529,000
$2,703/mo
Zestimate® history
Loading...
Owner options
Explore your selling options
What's special
Lovely 3 bedroomed 2.5 bathroom single family home, situated in leafy Powhatan Crossing. Unique, split level, first floor layout with welcoming foyer area & feature dining room. Steps lead to bright and airy family room with cathedral ceiling and gas logs fireplace and doors to patio. Adjacent flex room makes a generous home office or den. The kitchen boasts generous cabinet space, island for extra countertops & eat in kitchen nook. On the second floor you will love the massive owners suite, large enough for hanging out, exercise or work, with a huge walk in closet. Private master bath with soaking tub, double vanity & newly installed shower surround. Two more generously sized bedrooms share hall bathroom with tub/shower combo. Fresh paint makes this home move in ready. Home includes an attached two car garage & flat, rear yard with new pine fencing. Peaceful community with low key HOA offers great location. Easy drive to schools, shopping & dining on Monticello or John Tyler Highway.
Zillow last checked: 8 hours ago
Listing updated: July 16, 2025 at 11:05am
Listed by:
Gaye Moth,
Shaheen Ruth Martin & Fonville 757-603-3001,
Stephen Moth,
Shaheen Ruth Martin & Fonville
Bought with:
Olyvia Salyer
BHHS RW Towne Realty
Source: REIN Inc.,MLS#: 10587206
Facts & features
Interior
Bedrooms & bathrooms
- Bedrooms: 3
- Bathrooms: 3
- Full bathrooms: 2
- 1/2 bathrooms: 1
Bedroom
- Level: Second
Bedroom
- Level: Second
Full bathroom
- Level: Second
Utility room
- Level: Second
Heating
- Forced Air, Natural Gas, Programmable Thermostat
Cooling
- Central Air
Appliances
- Included: Dishwasher, Disposal, Dryer, Microwave, Electric Range, Refrigerator, Washer, Gas Water Heater
- Laundry: Dryer Hookup, Washer Hookup
Features
- Primary Sink-Double, Walk-In Closet(s), Ceiling Fan(s), Pantry
- Flooring: Carpet, Ceramic Tile, Laminate/LVP, Vinyl
- Windows: Window Treatments
- Basement: Crawl Space
- Number of fireplaces: 1
- Fireplace features: Fireplace Gas-natural
Interior area
- Total interior livable area: 2,269 sqft
Property
Parking
- Total spaces: 2
- Parking features: Garage Att 2 Car, Garage Door Opener
- Attached garage spaces: 2
Features
- Levels: Two
- Stories: 2
- Patio & porch: Porch
- Pool features: None
- Fencing: Back Yard,Privacy,Fenced
- Waterfront features: Not Waterfront
Lot
- Size: 0.36 Acres
Details
- Parcel number: 4621500006
- Zoning: R1
Construction
Type & style
- Home type: SingleFamily
- Architectural style: Transitional
- Property subtype: Single Family Residence
Materials
- Vinyl Siding
- Roof: Asphalt Shingle
Condition
- New construction: No
- Year built: 1994
Utilities & green energy
- Sewer: City/County
- Water: City/County
- Utilities for property: Cable Hookup
Community & neighborhood
Location
- Region: Williamsburg
- Subdivision: Powhatan Crossing
HOA & financial
HOA
- Has HOA: Yes
- HOA fee: $22 monthly
- Amenities included: Landscaping, Playground
Price history
Price history is unavailable.
Public tax history
| Year | Property taxes | Tax assessment |
|---|---|---|
| 2025 | $3,477 | $418,900 |
| 2024 | $3,477 +38.5% | $418,900 +38.5% |
| 2023 | $2,511 | $302,500 |
Find assessor info on the county website
Neighborhood: 23188
Nearby schools
GreatSchools rating
- 6/10Clara Byrd Baker Elementary SchoolGrades: PK-5Distance: 0.7 mi
- 6/10Lois Hornsby Middle SchoolGrades: 6-8Distance: 5.6 mi
- 7/10Jamestown High SchoolGrades: 9-12Distance: 1 mi
Schools provided by the listing agent
- Elementary: Clara Byrd Baker Elementary
- Middle: Lois S Hornsby Middle School
- High: Jamestown
Source: REIN Inc.. This data may not be complete. We recommend contacting the local school district to confirm school assignments for this home.

Get pre-qualified for a loan
At Zillow Home Loans, we can pre-qualify you in as little as 5 minutes with no impact to your credit score.An equal housing lender. NMLS #10287.

