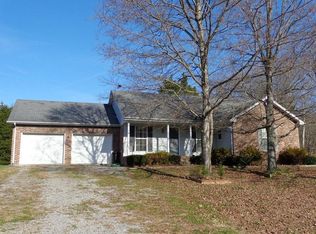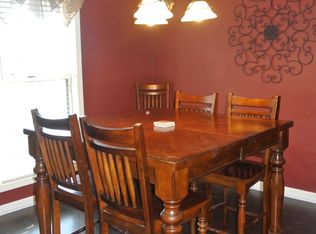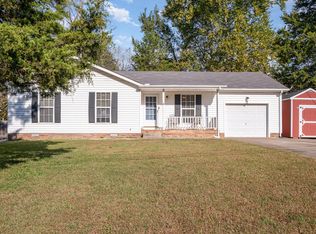Closed
$272,900
3513 Hunters Rdg, Woodlawn, TN 37191
3beds
1,430sqft
Single Family Residence, Residential
Built in 1995
0.65 Acres Lot
$269,500 Zestimate®
$191/sqft
$1,718 Estimated rent
Home value
$269,500
$256,000 - $283,000
$1,718/mo
Zestimate® history
Loading...
Owner options
Explore your selling options
What's special
Instant equity! Now priced under appraised value! Say goodbye to traffic, city taxes, and HOA fees and welcome home to a quiet cul-de-sac in the peaceful community of Woodlawn, TN. This home has so much room to spread out. It has a large family room with lots of storage. This room was converted from a one car garage and is less than 3 years old. It also has another room that can be a den/office/hobby room. The entire home has been freshly painted with a completely carpet-free interior. All appliances, including the washer & dryer, are included, making your move a breeze. Enjoy peace of mind with a brand new hot water heater and step outside to your private, wood lined backyard. The storage building will remain. The spacious deck is perfect for grilling and outdoor entertaining! This home offers the best of both worlds: a quiet, rural lifestyle with easy access to Ft. Campbell's Gate 10, making your commute smooth sailing. Come and see! This home is USDA, VA, and FHA eligible. Plus, you can enjoy a free appraisal and a $2,000 lender credit with our preferred lender.
Zillow last checked: 8 hours ago
Listing updated: October 10, 2025 at 02:51pm
Listing Provided by:
Tammy Goostree, Real Estate Broker 615-830-0465,
Benchmark Realty, LLC
Bought with:
Brittany Philpot, 337922
Benchmark Realty, LLC
Source: RealTracs MLS as distributed by MLS GRID,MLS#: 2974573
Facts & features
Interior
Bedrooms & bathrooms
- Bedrooms: 3
- Bathrooms: 2
- Full bathrooms: 2
- Main level bedrooms: 3
Heating
- Electric
Cooling
- Electric
Appliances
- Included: Electric Oven, Dishwasher, Dryer, Microwave, Refrigerator, Washer
Features
- Ceiling Fan(s)
- Flooring: Wood, Laminate
- Basement: None,Crawl Space
Interior area
- Total structure area: 1,430
- Total interior livable area: 1,430 sqft
- Finished area above ground: 1,430
Property
Features
- Levels: One
- Stories: 1
- Patio & porch: Porch, Covered, Deck
Lot
- Size: 0.65 Acres
- Dimensions: 100
- Features: Level
- Topography: Level
Details
- Additional structures: Storage
- Parcel number: 063075K A 01500 00009075L
- Special conditions: Standard
Construction
Type & style
- Home type: SingleFamily
- Architectural style: Ranch
- Property subtype: Single Family Residence, Residential
Materials
- Brick, Vinyl Siding
- Roof: Shingle
Condition
- New construction: No
- Year built: 1995
Utilities & green energy
- Sewer: Septic Tank
- Water: Public
- Utilities for property: Electricity Available, Water Available
Community & neighborhood
Location
- Region: Woodlawn
- Subdivision: Stone Creek
Price history
| Date | Event | Price |
|---|---|---|
| 10/10/2025 | Sold | $272,900+1.1%$191/sqft |
Source: | ||
| 9/11/2025 | Contingent | $269,900$189/sqft |
Source: | ||
| 9/5/2025 | Price change | $269,900-2.8%$189/sqft |
Source: | ||
| 8/15/2025 | Listed for sale | $277,700-0.8%$194/sqft |
Source: | ||
| 8/12/2025 | Listing removed | $279,900$196/sqft |
Source: | ||
Public tax history
| Year | Property taxes | Tax assessment |
|---|---|---|
| 2024 | $1,170 +24.6% | $55,725 +77.5% |
| 2023 | $939 | $31,400 |
| 2022 | $939 0% | $31,400 |
Find assessor info on the county website
Neighborhood: 37191
Nearby schools
GreatSchools rating
- 7/10Woodlawn Elementary SchoolGrades: PK-5Distance: 3.6 mi
- 6/10New Providence Middle SchoolGrades: 6-8Distance: 8.5 mi
- 4/10Northwest High SchoolGrades: 9-12Distance: 7.6 mi
Schools provided by the listing agent
- Elementary: Woodlawn Elementary
- Middle: New Providence Middle
- High: Northwest High School
Source: RealTracs MLS as distributed by MLS GRID. This data may not be complete. We recommend contacting the local school district to confirm school assignments for this home.
Get a cash offer in 3 minutes
Find out how much your home could sell for in as little as 3 minutes with a no-obligation cash offer.
Estimated market value$269,500
Get a cash offer in 3 minutes
Find out how much your home could sell for in as little as 3 minutes with a no-obligation cash offer.
Estimated market value
$269,500


