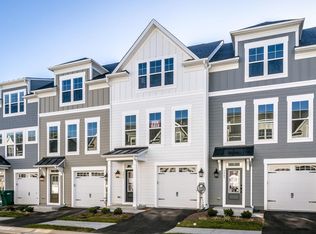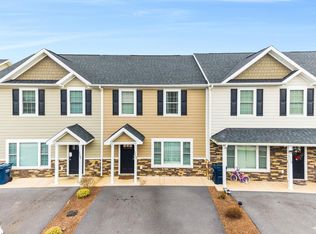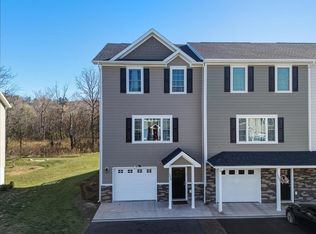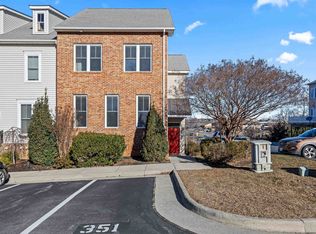3513 Monterey Dr #35B, Rockingham, VA 22801
What's special
- 217 days |
- 75 |
- 2 |
Zillow last checked: 8 hours ago
Listing updated: December 29, 2025 at 07:03am
Emma Cappellini 703-483-0469,
RE/MAX Distinctive
Travel times
Schedule tour
Facts & features
Interior
Bedrooms & bathrooms
- Bedrooms: 3
- Bathrooms: 3
- Full bathrooms: 2
- 1/2 bathrooms: 1
Rooms
- Room types: Bathroom, Bedroom, Dining Room, Eat-in Kitchen, Full Bath, Great Room, Half Bath, Kitchen, Living Room, Primary Bathroom, Primary Bedroom
Heating
- Heat Pump
Cooling
- Central Air
Appliances
- Included: Dishwasher, Electric Range, Microwave, Refrigerator
- Laundry: Washer Hookup, Dryer Hookup
Features
- Eat-in Kitchen
- Windows: Low-Emissivity Windows
- Basement: Finished
- Common walls with other units/homes: 2+ Common Walls
Interior area
- Total structure area: 2,300
- Total interior livable area: 2,100 sqft
- Finished area above ground: 2,100
- Finished area below ground: 0
Property
Parking
- Total spaces: 1
- Parking features: Attached, Garage
- Attached garage spaces: 1
Features
- Levels: Three Or More
- Stories: 3
- Pool features: Community, Pool
Lot
- Size: 5,227.2 Square Feet
Details
- Parcel number: 33G
- Zoning description: R-4 Residential
Construction
Type & style
- Home type: Townhouse
- Property subtype: Townhouse
- Attached to another structure: Yes
Materials
- Fiber Cement, HardiPlank Type, Stick Built
- Foundation: Poured
- Roof: Composition,Shingle
Condition
- New construction: Yes
- Year built: 2025
Details
- Builder name: EVERGREENE HOMES
Utilities & green energy
- Sewer: Public Sewer
- Water: Public
- Utilities for property: Fiber Optic Available
Community & HOA
Community
- Features: Pond, Pool
- Subdivision: Preston Lake
HOA
- Has HOA: Yes
- Amenities included: Clubhouse, Fitness Center, Trail(s), Water
- Services included: Clubhouse, Cable TV, Fitness Facility, Maintenance Grounds, Playground, Pool(s), Trash
- HOA fee: $250 monthly
Location
- Region: Rockingham
Financial & listing details
- Price per square foot: $168/sqft
- Date on market: 6/24/2025
- Cumulative days on market: 218 days
About the community
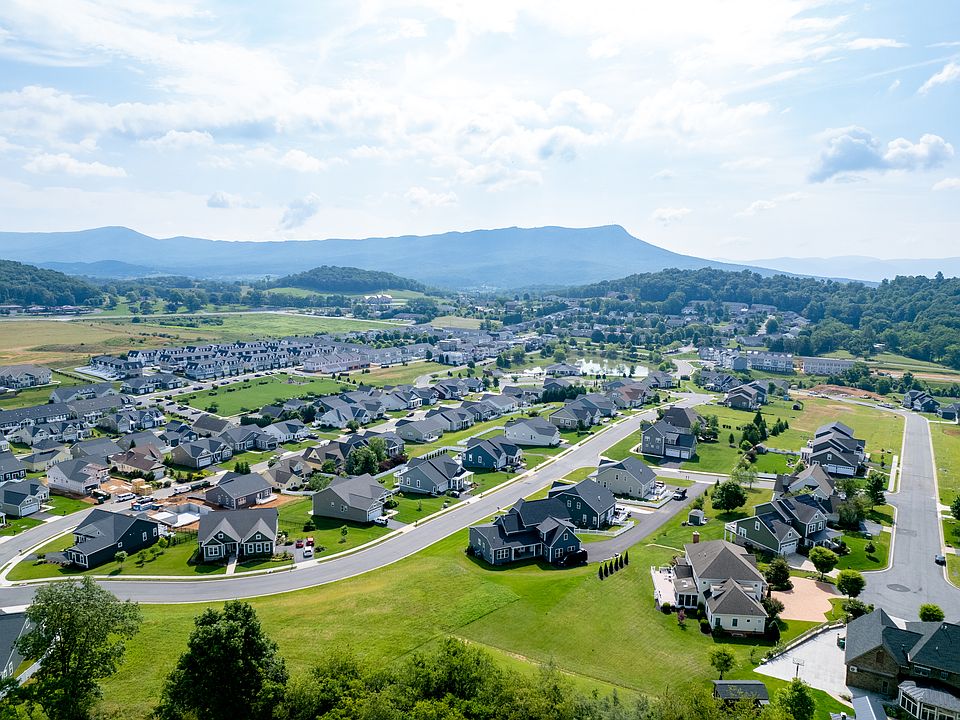
Source: Evergreene Homes
1 home in this community
Available homes
| Listing | Price | Bed / bath | Status |
|---|---|---|---|
Current home: 3513 Monterey Dr #35B | $353,000 | 3 bed / 3 bath | Pending |
Source: Evergreene Homes
Contact agent
By pressing Contact agent, you agree that Zillow Group and its affiliates, and may call/text you about your inquiry, which may involve use of automated means and prerecorded/artificial voices. You don't need to consent as a condition of buying any property, goods or services. Message/data rates may apply. You also agree to our Terms of Use. Zillow does not endorse any real estate professionals. We may share information about your recent and future site activity with your agent to help them understand what you're looking for in a home.
Learn how to advertise your homesEstimated market value
$350,700
$333,000 - $368,000
$2,325/mo
Price history
| Date | Event | Price |
|---|---|---|
| 12/29/2025 | Pending sale | $353,000$168/sqft |
Source: | ||
| 6/24/2025 | Listed for sale | $353,000$168/sqft |
Source: | ||
Public tax history
Monthly payment
Neighborhood: 22801
Nearby schools
GreatSchools rating
- 3/10Cub Run Elementary SchoolGrades: PK-5Distance: 4.3 mi
- 7/10Montevideo Middle SchoolGrades: 6-8Distance: 4.1 mi
- 5/10Spotswood High SchoolGrades: 9-12Distance: 4.4 mi
Schools provided by the MLS
- Elementary: Cub Run (Rockingham)
- Middle: Montevideo
- High: Spotswood
Source: CAAR. This data may not be complete. We recommend contacting the local school district to confirm school assignments for this home.

