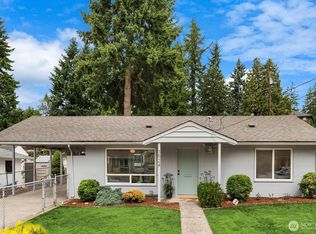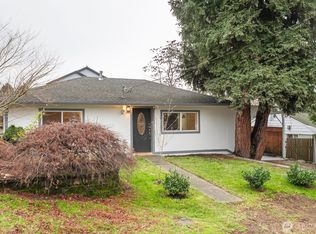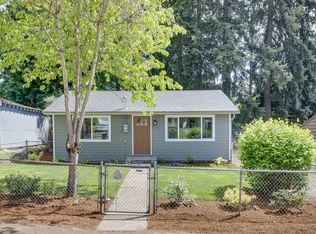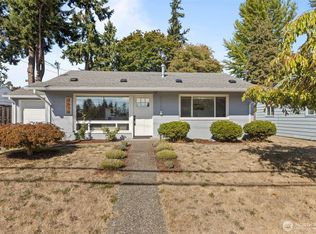Sold
Listed by:
Kitty L. Do,
CENTURY 21 Real Estate Center
Bought with: eLink Realty
$610,000
3513 NE 7th Place, Renton, WA 98056
4beds
1,340sqft
Single Family Residence
Built in 1952
4,939.7 Square Feet Lot
$568,100 Zestimate®
$455/sqft
$3,267 Estimated rent
Home value
$568,100
$540,000 - $597,000
$3,267/mo
Zestimate® history
Loading...
Owner options
Explore your selling options
What's special
Spacious rambler features 4 bedrooms, 2 full bath has been updated with fresh interior and exterior paint, new roof, laminated hardwood floor, carpet, cabinets & countertops, SS appliances & light fixtures !! Open kitchen with large countertop/eating bar. Covered carport and driveway for plenty of parking spaces. Great location and minutes to Renton Technical College, The Landing, DT Renton and Bellevue for shopping, dining, entertainment and many more. Move-In-Ready !!
Zillow last checked: 8 hours ago
Listing updated: October 20, 2025 at 04:03am
Listed by:
Kitty L. Do,
CENTURY 21 Real Estate Center
Bought with:
Ji Zhang, 133827
eLink Realty
Source: NWMLS,MLS#: 2353449
Facts & features
Interior
Bedrooms & bathrooms
- Bedrooms: 4
- Bathrooms: 2
- Full bathrooms: 2
- Main level bathrooms: 2
- Main level bedrooms: 4
Primary bedroom
- Level: Main
Bedroom
- Level: Main
Bedroom
- Level: Main
Bedroom
- Level: Main
Bathroom full
- Level: Main
Bathroom full
- Level: Main
Entry hall
- Level: Main
Family room
- Level: Main
Living room
- Level: Main
Utility room
- Level: Main
Heating
- Baseboard, Electric
Cooling
- Wall Unit(s)
Appliances
- Included: Dishwasher(s), Disposal, Dryer(s), Microwave(s), Refrigerator(s), Stove(s)/Range(s), Washer(s), Garbage Disposal, Water Heater: Electric, Water Heater Location: Laundry Room
Features
- Flooring: Laminate, Stone, Carpet
- Basement: None
- Has fireplace: No
- Fireplace features: Electric
Interior area
- Total structure area: 1,340
- Total interior livable area: 1,340 sqft
Property
Parking
- Total spaces: 1
- Parking features: Attached Carport, Driveway, Off Street
- Has carport: Yes
- Covered spaces: 1
Features
- Levels: One
- Stories: 1
- Entry location: Main
- Patio & porch: Water Heater
- Has view: Yes
- View description: Territorial
Lot
- Size: 4,939 sqft
- Features: Paved, Fenced-Partially
- Residential vegetation: Garden Space
Details
- Parcel number: 0418000520
- Zoning description: Jurisdiction: City
- Special conditions: Standard
Construction
Type & style
- Home type: SingleFamily
- Property subtype: Single Family Residence
Materials
- Brick
- Foundation: Concrete Ribbon
- Roof: Composition
Condition
- Updated/Remodeled
- Year built: 1952
Utilities & green energy
- Sewer: Sewer Connected
- Water: Public
Community & neighborhood
Location
- Region: Renton
- Subdivision: Renton
HOA & financial
Other financial information
- Total actual rent: 2950
Other
Other facts
- Listing terms: Cash Out,Conventional
- Cumulative days on market: 141 days
Price history
| Date | Event | Price |
|---|---|---|
| 9/19/2025 | Sold | $610,000+1.8%$455/sqft |
Source: | ||
| 9/7/2025 | Pending sale | $599,000$447/sqft |
Source: | ||
| 8/1/2025 | Listed for sale | $599,000+162.7%$447/sqft |
Source: | ||
| 9/26/2024 | Listing removed | $2,895$2/sqft |
Source: Zillow Rentals Report a problem | ||
| 9/19/2024 | Listed for rent | $2,895+11.6%$2/sqft |
Source: Zillow Rentals Report a problem | ||
Public tax history
| Year | Property taxes | Tax assessment |
|---|---|---|
| 2024 | $5,312 +6.8% | $517,000 +12.1% |
| 2023 | $4,973 -3.3% | $461,000 -13.5% |
| 2022 | $5,142 +16.2% | $533,000 +35.3% |
Find assessor info on the county website
Neighborhood: President Park
Nearby schools
GreatSchools rating
- 3/10Honey Dew Elementary SchoolGrades: K-5Distance: 0.4 mi
- 7/10Vera Risdon Middle SchoolGrades: 6-8Distance: 3.3 mi
- 3/10Renton Senior High SchoolGrades: 9-12Distance: 2.1 mi

Get pre-qualified for a loan
At Zillow Home Loans, we can pre-qualify you in as little as 5 minutes with no impact to your credit score.An equal housing lender. NMLS #10287.
Sell for more on Zillow
Get a free Zillow Showcase℠ listing and you could sell for .
$568,100
2% more+ $11,362
With Zillow Showcase(estimated)
$579,462


