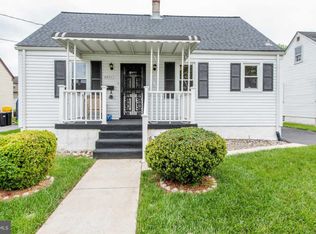Sold for $305,000
$305,000
3513 Old Mill Rd, Baltimore, MD 21207
4beds
1,600sqft
Single Family Residence
Built in 1943
7,950 Square Feet Lot
$308,300 Zestimate®
$191/sqft
$2,592 Estimated rent
Home value
$308,300
$284,000 - $336,000
$2,592/mo
Zestimate® history
Loading...
Owner options
Explore your selling options
What's special
🏡 **Charming Cape Cod with Modern Updates & Spacious Backyard !** NEW PRICE ADJUSTMENT - SELLER IS HIGHLY MOTIVATED! HOME WARRANTY INCLUDED! Welcome to 3513 Old Mill Rd, Gwynn Oak, MD, a beautifully maintained 4-bedroom, 2-bath Cape Cod that perfectly blends classic charm with modern convenience. Nestled on a quiet, tree-lined street, this home boasts gleaming original hardwood floors, a finished attic, and a fully finished basement**—offering plenty of space for comfortable living. As you arrive, you’ll be greeted by a gorgeous slate-tiled front walkway leading to the large, inviting front porch with an awning—perfect for relaxing with your morning coffee. Inside, the sun-filled living spaces feature timeless hardwood floors, while the updated HVAC system, newer hot water heater, and newer washer/dryer provide efficiency and peace of mind. The finished attic offers a versatile bonus space—ideal for a 4th bedroom, home office, or cozy retreat. Downstairs, the fully finished basement provides even more living space, great for a rec room, gym, or guest suite. Step outside to the huge, flat backyard, a rare find in this area! Whether you envision summer BBQs, a play area, or even a future garden, this outdoor oasis is ready for your personal touch. ✨ **Key Features:** ✔ **4 Bedrooms | 2 Full Baths** ✔ **Gleaming Original Hardwood Floors** ✔ **Finished Attic & Fully Finished Basement** ✔ **Beautiful Slate-Tiled Walkway & Large Front Porch with Awning** ✔ **Newer HVAC, Hot Water Heater, & Washer/Dryer** ✔ **Huge Flat Backyard – Perfect for Entertaining!** 📍 **Prime Location** – Close to parks, shopping, dining, and easy access to major highways for effortless commuting. 🏡 **Don’t miss this rare gem! Schedule your showing today!**
Zillow last checked: 8 hours ago
Listing updated: October 13, 2025 at 04:03am
Listed by:
Ms. Stacey Long Simmons 202-213-6469,
Keller Williams Preferred Properties
Bought with:
Joaquin Cerritos, 579232
RE/MAX Realty Group
Source: Bright MLS,MLS#: MDBC2121670
Facts & features
Interior
Bedrooms & bathrooms
- Bedrooms: 4
- Bathrooms: 2
- Full bathrooms: 2
- Main level bathrooms: 1
- Main level bedrooms: 2
Bedroom 1
- Level: Main
Bedroom 2
- Level: Main
Bedroom 3
- Level: Lower
Bathroom 1
- Level: Main
Bathroom 2
- Level: Lower
Other
- Level: Upper
Bonus room
- Features: Attic - Finished, Attic - Walk-Up, Built-in Features, Flooring - Solid Hardwood
- Level: Upper
Heating
- Central, Forced Air, Natural Gas
Cooling
- Central Air, Electric
Appliances
- Included: Oven/Range - Gas, Refrigerator, Washer, Dryer, Exhaust Fan, Water Heater, Gas Water Heater
- Laundry: In Basement
Features
- Dry Wall
- Flooring: Hardwood
- Basement: Finished
- Has fireplace: No
Interior area
- Total structure area: 2,000
- Total interior livable area: 1,600 sqft
- Finished area above ground: 1,200
- Finished area below ground: 400
Property
Parking
- Total spaces: 4
- Parking features: Asphalt, Driveway, On Street
- Uncovered spaces: 4
Accessibility
- Accessibility features: None
Features
- Levels: Three
- Stories: 3
- Pool features: None
Lot
- Size: 7,950 sqft
- Dimensions: 1.00 x
Details
- Additional structures: Above Grade, Below Grade
- Parcel number: 04020205740000
- Zoning: R
- Special conditions: Standard
Construction
Type & style
- Home type: SingleFamily
- Architectural style: Cape Cod
- Property subtype: Single Family Residence
Materials
- Vinyl Siding
- Foundation: Concrete Perimeter
- Roof: Asphalt
Condition
- Good
- New construction: No
- Year built: 1943
Utilities & green energy
- Sewer: Public Sewer
- Water: Public
Community & neighborhood
Location
- Region: Baltimore
- Subdivision: Greenridge
- Municipality: Unincorporated
Other
Other facts
- Listing agreement: Exclusive Agency
- Listing terms: Cash,Conventional,FHA,VA Loan
- Ownership: Fee Simple
Price history
| Date | Event | Price |
|---|---|---|
| 10/10/2025 | Sold | $305,000+3.4%$191/sqft |
Source: | ||
| 10/8/2025 | Pending sale | $295,000$184/sqft |
Source: | ||
| 9/11/2025 | Contingent | $295,000$184/sqft |
Source: | ||
| 9/4/2025 | Price change | $295,000-1.6%$184/sqft |
Source: | ||
| 9/2/2025 | Price change | $299,900-2.6%$187/sqft |
Source: | ||
Public tax history
| Year | Property taxes | Tax assessment |
|---|---|---|
| 2025 | $2,861 +28.2% | $194,467 +5.6% |
| 2024 | $2,231 +7% | $184,100 +7% |
| 2023 | $2,085 +7.5% | $172,067 -6.5% |
Find assessor info on the county website
Neighborhood: 21207
Nearby schools
GreatSchools rating
- 5/10Powhatan Elementary SchoolGrades: PK-5Distance: 0.3 mi
- 5/10Woodlawn Middle SchoolGrades: 6-8Distance: 0.9 mi
- 3/10Woodlawn High SchoolGrades: 9-12Distance: 1.8 mi
Schools provided by the listing agent
- District: Baltimore County Public Schools
Source: Bright MLS. This data may not be complete. We recommend contacting the local school district to confirm school assignments for this home.
Get a cash offer in 3 minutes
Find out how much your home could sell for in as little as 3 minutes with a no-obligation cash offer.
Estimated market value$308,300
Get a cash offer in 3 minutes
Find out how much your home could sell for in as little as 3 minutes with a no-obligation cash offer.
Estimated market value
$308,300
