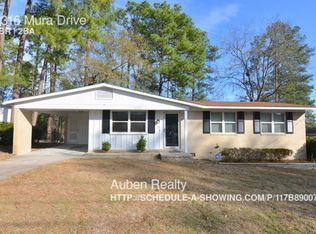Sold for $234,900 on 12/16/24
$234,900
3513 RUSHING Road, Augusta, GA 30906
3beds
1,910sqft
Single Family Residence
Built in 1964
0.28 Acres Lot
$241,300 Zestimate®
$123/sqft
$1,517 Estimated rent
Home value
$241,300
$205,000 - $282,000
$1,517/mo
Zestimate® history
Loading...
Owner options
Explore your selling options
What's special
3.375% Assumable VA Loan for those who qualify!
Welcome to your wonderful new home just minutes from Fort Eisenhower, Gate 5.
The kitchen floor has just been re-tiled. The back patio has also been tiled.
This upgraded two story home features beautiful Hardwood flooring throughout the first and second floors, new windows installed in 2021 with quartz stone window sills, fully renovated tiled bathrooms with tiled showers, a spacious living room on the main floor and large and open family room downstairs with wood burning fireplace.
In your backyard is a lovely covered porch. and adorable storage building.
Enjoy drinking nice, clean water filtered by the reverse osmosis drinking water system. Also, enjoy better quality water and save on your water consumption with the water softening system.
Zillow last checked: 8 hours ago
Listing updated: December 29, 2024 at 01:23am
Listed by:
Daniele Ennis,
Jason Mitchell Real Estate
Bought with:
Jamie Johnson, 439792
Realty One Group Visionaries
Source: Hive MLS,MLS#: 534042
Facts & features
Interior
Bedrooms & bathrooms
- Bedrooms: 3
- Bathrooms: 2
- Full bathrooms: 2
Primary bedroom
- Level: Upper
- Dimensions: 15.9 x 10.6
Bedroom 2
- Level: Upper
- Dimensions: 11 x 10
Bedroom 3
- Level: Upper
- Dimensions: 11 x 11
Primary bathroom
- Level: Upper
- Dimensions: 7.8 x 4.9
Bathroom 2
- Level: Upper
- Dimensions: 7.5 x 4.11
Dining room
- Level: Main
- Dimensions: 10 x 10
Family room
- Level: Lower
- Dimensions: 20.2 x 16.8
Kitchen
- Level: Main
- Dimensions: 8 x 17.5
Laundry
- Level: Lower
- Dimensions: 11 x 7
Living room
- Level: Main
- Dimensions: 23 x 12
Heating
- Electric, Forced Air, Natural Gas
Cooling
- Central Air, Single System
Appliances
- Included: Dryer, Electric Range, Refrigerator, Washer, Water Purifier, Water Softener
Features
- Washer Hookup
- Flooring: Ceramic Tile, Hardwood, Luxury Vinyl, Plank
- Attic: Scuttle
- Number of fireplaces: 1
- Fireplace features: Masonry, Family Room
Interior area
- Total structure area: 1,910
- Total interior livable area: 1,910 sqft
Property
Parking
- Parking features: Concrete, Parking Pad
Features
- Levels: Two
- Patio & porch: Covered, Rear Porch
- Exterior features: Insulated Windows
- Fencing: Fenced
Lot
- Size: 0.28 Acres
Details
- Additional structures: Outbuilding
- Parcel number: 1213082000
Construction
Type & style
- Home type: SingleFamily
- Architectural style: Two Story
- Property subtype: Single Family Residence
Materials
- Brick, Drywall, Vinyl Siding
- Foundation: Block
- Roof: Composition
Condition
- Updated/Remodeled
- New construction: No
- Year built: 1964
Utilities & green energy
- Sewer: Public Sewer
- Water: Public
Community & neighborhood
Location
- Region: Augusta
- Subdivision: Mount Vernon
Other
Other facts
- Listing agreement: Exclusive Right To Sell
- Listing terms: VA Loan,Cash,Conventional,FHA
Price history
| Date | Event | Price |
|---|---|---|
| 12/16/2024 | Sold | $234,900$123/sqft |
Source: | ||
| 12/2/2024 | Pending sale | $234,900$123/sqft |
Source: | ||
| 10/18/2024 | Price change | $234,900-2.1%$123/sqft |
Source: | ||
| 10/5/2024 | Price change | $239,900-2%$126/sqft |
Source: | ||
| 9/14/2024 | Listed for sale | $244,900+11.3%$128/sqft |
Source: | ||
Public tax history
| Year | Property taxes | Tax assessment |
|---|---|---|
| 2024 | $2,660 +4.2% | $85,248 -0.2% |
| 2023 | $2,552 -0.3% | $85,424 +10.6% |
| 2022 | $2,559 +63.5% | $77,244 +99.1% |
Find assessor info on the county website
Neighborhood: Southside
Nearby schools
GreatSchools rating
- 3/10Richmond Hill K-8Grades: PK-8Distance: 0.5 mi
- 2/10Butler High SchoolGrades: 9-12Distance: 2 mi
Schools provided by the listing agent
- Elementary: Richmond Hill K-8
- Middle: Richmond Hill K-8
- High: Butler Comp.
Source: Hive MLS. This data may not be complete. We recommend contacting the local school district to confirm school assignments for this home.

Get pre-qualified for a loan
At Zillow Home Loans, we can pre-qualify you in as little as 5 minutes with no impact to your credit score.An equal housing lender. NMLS #10287.
Sell for more on Zillow
Get a free Zillow Showcase℠ listing and you could sell for .
$241,300
2% more+ $4,826
With Zillow Showcase(estimated)
$246,126