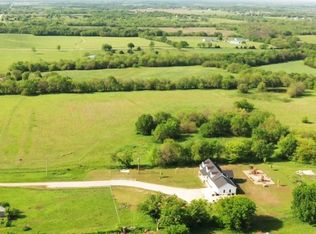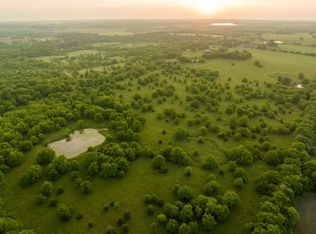Sold
Price Unknown
35134 Spring Valley Rd, Paola, KS 66071
3beds
2,794sqft
Single Family Residence
Built in 1999
24.07 Acres Lot
$735,400 Zestimate®
$--/sqft
$2,489 Estimated rent
Home value
$735,400
$493,000 - $1.10M
$2,489/mo
Zestimate® history
Loading...
Owner options
Explore your selling options
What's special
Rolling green grass, fruit and nut trees, and clean fence lines tell you you’re home. 24 acres at $240,000 and $459,950 for the 2700+ sqft home make this complete purchase a steal!!! A 100 year old sycamore tree welcomes you with a rope swing. 2 live wells for watering flowers, an original silo, a grain bin, raised gardens, a chicken coop/she shed, a fire pit, a barn for storage and 20+ acres of hay ground are all things you get to enjoy on this 24 acre dreamy property. The sound and the feel of this property washes away the world. The home is a beautiful reverse ranch with a finished walkout basement. This very warm and welcoming 3 bedroom/3 bath home has all fresh paint inside and an updated oversized kitchen with granite countertops and soft close cabinets. . Hardwoods are all through the main level with a stone wood burning fireplace in the family room. The deck off the family room invites you outside. Andersen windows are everywhere to take in the views. The finished lower level has tile floors, a second family room and a full bath along with tons of storage. The walkout out basement ends with a private shaded patio! This home is move in ready with vinyl siding and a new roof in 2022. You need to come see and feel this home. It cant be adequately described. If you are looking for a private paradise in the country this is yours! Gated Entry. House is extremely clean and very well maintained! *Ask your agent for two separate videos! One of the land and one of the home! Open House Friday 4-6pm and Saturday 12-2pm!
Zillow last checked: 8 hours ago
Listing updated: September 07, 2024 at 09:37am
Listing Provided by:
Deborah Bowes 913-749-2484,
Keller Williams Realty Partners Inc.,
Doug Bowes 913-963-4076,
Keller Williams Realty Partners Inc.
Bought with:
Steve Cutshaw, SP00049810
Keller Williams Realty Partners Inc.
Source: Heartland MLS as distributed by MLS GRID,MLS#: 2500448
Facts & features
Interior
Bedrooms & bathrooms
- Bedrooms: 3
- Bathrooms: 3
- Full bathrooms: 3
Bedroom 1
- Level: Main
Bedroom 2
- Level: Main
Bedroom 3
- Level: Main
Bathroom 1
- Level: Main
Bathroom 2
- Level: Main
Bathroom 3
- Level: Basement
Breakfast room
- Level: Main
Dining room
- Level: Main
Other
- Level: Basement
Family room
- Level: Main
Kitchen
- Level: Main
Laundry
- Level: Main
Heating
- Electric, Wood Stove
Cooling
- Electric
Appliances
- Included: Dishwasher, Disposal, Microwave, Refrigerator, Built-In Electric Oven
- Laundry: Bedroom Level, Main Level
Features
- Ceiling Fan(s), Kitchen Island, Painted Cabinets, Pantry, Vaulted Ceiling(s), Walk-In Closet(s)
- Flooring: Tile, Wood
- Windows: Window Coverings
- Basement: Crawl Space,Finished,Full,Sump Pump,Walk-Out Access
- Number of fireplaces: 1
- Fireplace features: Family Room, Wood Burning
Interior area
- Total structure area: 2,794
- Total interior livable area: 2,794 sqft
- Finished area above ground: 1,760
- Finished area below ground: 1,034
Property
Parking
- Total spaces: 4
- Parking features: Attached, Detached, Garage Door Opener, Garage Faces Front
- Attached garage spaces: 4
Features
- Patio & porch: Deck, Porch
- Exterior features: Fire Pit
- Spa features: Bath
- Fencing: Other
- Waterfront features: Spring(s)
Lot
- Size: 24.07 Acres
- Features: Acreage, Wooded
Details
- Additional structures: Barn(s), Grain Storage, Other, Outbuilding, Shed(s)
- Parcel number: 1961400000001.010
Construction
Type & style
- Home type: SingleFamily
- Architectural style: Traditional
- Property subtype: Single Family Residence
Materials
- Frame, Vinyl Siding
- Roof: Composition
Condition
- Year built: 1999
Utilities & green energy
- Sewer: Lagoon, Septic Tank
- Water: Rural, Well
Community & neighborhood
Security
- Security features: Smoke Detector(s)
Location
- Region: Paola
- Subdivision: Louisburg
HOA & financial
HOA
- Has HOA: No
Other
Other facts
- Listing terms: Cash,Conventional,FHA,USDA Loan,VA Loan
- Ownership: Private
Price history
| Date | Event | Price |
|---|---|---|
| 9/6/2024 | Sold | -- |
Source: | ||
| 7/30/2024 | Pending sale | $699,950$251/sqft |
Source: | ||
| 7/24/2024 | Listed for sale | $699,950$251/sqft |
Source: | ||
Public tax history
| Year | Property taxes | Tax assessment |
|---|---|---|
| 2025 | -- | $62,296 +19.1% |
| 2024 | $4,861 +1.8% | $52,298 +2.9% |
| 2023 | $4,775 +13.3% | $50,842 +20.1% |
Find assessor info on the county website
Neighborhood: 66071
Nearby schools
GreatSchools rating
- 8/10Broadmoor Elementary SchoolGrades: 3-5Distance: 9 mi
- 8/10Louisburg Middle SchoolGrades: 6-8Distance: 9.3 mi
- 9/10Louisburg High SchoolGrades: 9-12Distance: 9.3 mi

