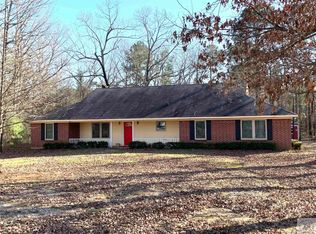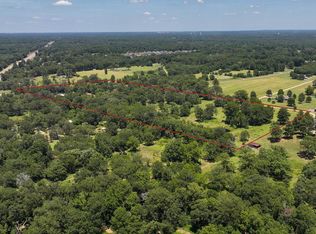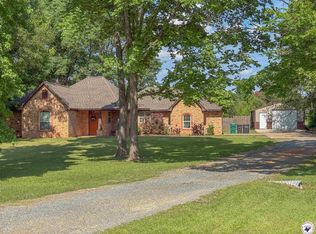VA ASSUMABLE LOAN! This beautifully updated ranch-style home spans 2,148 square feet and is set on over 2 acres of land, featuring three generous bedrooms and two full bathrooms. The inviting layout includes a comfortable living room, a dining area, and a kitchen outfitted with stainless steel appliances. A den offers additional space for relaxation or can serve as a workout area. The oversized laundry room is equipped with a storage cabinet and accommodates a full-size washer and dryer, along with the option for a secondary refrigerator or deep freezer for convenience. The property also includes a spacious two-car garage with an attached storage room, solar power wind turbines, and it utilizes well water and propane for utilities. A notable highlight is the fully insulated 30x40 workshop, which is climate-controlled and features electric bay door openers, complemented by a mini shed for extra storage. Surrounded by mature trees, this home is just minutes from downtown and shopping, while still providing a serene country atmosphere. Also to mention you'll be less than an hours drive to Shreveport LA. Don’t miss the opportunity to see this property—schedule your showing today!
Under contract
Price cut: $5K (1/9)
$319,900
3514 Buchanan Loop Rd, Texarkana, TX 75501
3beds
2,148sqft
Est.:
Single Family Residence
Built in 1983
2.03 Acres Lot
$312,500 Zestimate®
$149/sqft
$-- HOA
What's special
Solar power wind turbinesDining areaThree generous bedroomsInviting layoutSurrounded by mature treesBeautifully updated ranch-style home
- 70 days |
- 210 |
- 8 |
Zillow last checked: 8 hours ago
Listing updated: February 10, 2026 at 05:52am
Listed by:
Elliott Gremillion 0712715 972-345-1711,
Competitive Edge Realty LLC 972-200-3685
Source: NTREIS,MLS#: 21131346
Facts & features
Interior
Bedrooms & bathrooms
- Bedrooms: 3
- Bathrooms: 2
- Full bathrooms: 2
Primary bedroom
- Features: Ceiling Fan(s), Dual Sinks, En Suite Bathroom
- Level: First
- Dimensions: 0 x 0
Bedroom
- Features: Ceiling Fan(s)
- Level: First
- Dimensions: 0 x 0
Bedroom
- Features: Ceiling Fan(s)
- Level: First
- Dimensions: 0 x 0
Den
- Level: First
- Dimensions: 0 x 0
Dining room
- Level: First
- Dimensions: 0 x 0
Kitchen
- Features: Built-in Features, Granite Counters, Pantry
- Level: First
- Dimensions: 0 x 0
Laundry
- Level: First
- Dimensions: 0 x 0
Living room
- Features: Ceiling Fan(s), Fireplace
- Level: First
- Dimensions: 0 x 0
Heating
- Central, Electric, Fireplace(s)
Cooling
- Central Air, Ceiling Fan(s), Window Unit(s)
Appliances
- Included: Dishwasher, Electric Water Heater, Gas Cooktop, Disposal, Gas Oven, Microwave, Refrigerator
Features
- Chandelier, Decorative/Designer Lighting Fixtures, Granite Counters, Open Floorplan, Vaulted Ceiling(s)
- Flooring: Luxury Vinyl Plank
- Has basement: No
- Number of fireplaces: 1
- Fireplace features: Living Room, Wood Burning
Interior area
- Total interior livable area: 2,148 sqft
Video & virtual tour
Property
Parking
- Total spaces: 2
- Parking features: Door-Single, Driveway, Garage, Gravel, Inside Entrance, Kitchen Level, Garage Faces Side, Storage
- Attached garage spaces: 2
- Has uncovered spaces: Yes
Features
- Levels: One
- Stories: 1
- Pool features: None
- Fencing: Barbed Wire
Lot
- Size: 2.03 Acres
- Features: Acreage, Back Yard, Lawn, Many Trees
- Residential vegetation: Partially Wooded
Details
- Additional structures: Shed(s), See Remarks, Workshop
- Parcel number: 12580001300
- Other equipment: DC Well Pump
Construction
Type & style
- Home type: SingleFamily
- Architectural style: Ranch,Traditional,Detached
- Property subtype: Single Family Residence
Materials
- Brick
- Foundation: Slab
- Roof: Composition
Condition
- Year built: 1983
Utilities & green energy
- Sewer: Septic Tank
- Water: Well
- Utilities for property: Electricity Available, Natural Gas Available, Propane, Septic Available, Separate Meters, See Remarks, Water Available
Community & HOA
Community
- Subdivision: Kingsrow Estates
HOA
- Has HOA: No
Location
- Region: Texarkana
Financial & listing details
- Price per square foot: $149/sqft
- Tax assessed value: $283,830
- Annual tax amount: $4,192
- Date on market: 12/12/2025
- Cumulative days on market: 71 days
- Listing terms: Assumable,Cash,Conventional,FHA,VA Loan
- Electric utility on property: Yes
Estimated market value
$312,500
$297,000 - $328,000
$2,145/mo
Price history
Price history
| Date | Event | Price |
|---|---|---|
| 2/4/2026 | Contingent | $319,900$149/sqft |
Source: NTREIS #21131346 Report a problem | ||
| 1/9/2026 | Price change | $319,900-1.5%$149/sqft |
Source: NTREIS #21131346 Report a problem | ||
| 12/12/2025 | Listed for sale | $324,900$151/sqft |
Source: NTREIS #21131346 Report a problem | ||
| 10/31/2025 | Listing removed | $324,900$151/sqft |
Source: NTREIS #20917715 Report a problem | ||
| 8/4/2025 | Price change | $324,900-4.4%$151/sqft |
Source: NTREIS #20917715 Report a problem | ||
| 5/24/2025 | Price change | $339,900-5.6%$158/sqft |
Source: NTREIS #20917715 Report a problem | ||
| 4/29/2025 | Listed for sale | $359,900-2.9%$168/sqft |
Source: NTREIS #20917715 Report a problem | ||
| 4/14/2025 | Listing removed | $370,500$172/sqft |
Source: TMLS #116821 Report a problem | ||
| 4/3/2025 | Price change | $370,500-2.2%$172/sqft |
Source: TMLS #116821 Report a problem | ||
| 3/5/2025 | Price change | $379,000-2.8%$176/sqft |
Source: TMLS #116821 Report a problem | ||
| 1/28/2025 | Listed for sale | $389,900+110.8%$182/sqft |
Source: TMLS #116821 Report a problem | ||
| 7/25/2019 | Sold | -- |
Source: | ||
| 6/13/2019 | Price change | $185,000-2.4%$86/sqft |
Source: IMPACT REALTY GROUP LLC #20191892 Report a problem | ||
| 4/11/2019 | Price change | $189,500-2.8%$88/sqft |
Source: IMPACT REALTY GROUP LLC #20191892 Report a problem | ||
| 1/2/2019 | Listed for sale | $195,000$91/sqft |
Source: Owner Report a problem | ||
Public tax history
Public tax history
| Year | Property taxes | Tax assessment |
|---|---|---|
| 2024 | -- | $283,830 +4.8% |
| 2023 | -- | $270,793 +37% |
| 2022 | -- | $197,669 +18.3% |
| 2021 | -- | $167,095 +3.8% |
| 2020 | -- | $160,926 +16% |
| 2019 | $2,118 +0.3% | $138,754 +3.1% |
| 2018 | $2,111 | $134,559 +1.6% |
| 2017 | $2,111 -0.3% | $132,496 -0.6% |
| 2016 | $2,117 -11.8% | $133,361 +0.8% |
| 2015 | $2,400 | $132,337 +3.1% |
| 2014 | $2,400 | $128,374 |
| 2013 | -- | $128,374 +0.4% |
| 2012 | -- | $127,920 |
| 2011 | -- | $127,920 |
| 2010 | -- | $127,920 -1.4% |
| 2009 | -- | $129,758 +5.6% |
| 2008 | -- | $122,856 |
Find assessor info on the county website
BuyAbility℠ payment
Est. payment
$1,833/mo
Principal & interest
$1500
Property taxes
$333
Climate risks
Neighborhood: 75501
Nearby schools
GreatSchools rating
- 2/10Liberty-Eylau Middle SchoolGrades: 5-8Distance: 1.1 mi
- 3/10Liberty-Eylau High SchoolGrades: 9-12Distance: 2.6 mi
- 4/10Liberty-Eylau C K Bender Elementary CampusGrades: 1-4Distance: 2.7 mi
Schools provided by the listing agent
- Elementary: Liberty-Eylau
- Middle: Liberty-Eylau
- High: Liberty-Eylau
- District: Liberty-Eylau ISD
Source: NTREIS. This data may not be complete. We recommend contacting the local school district to confirm school assignments for this home.



