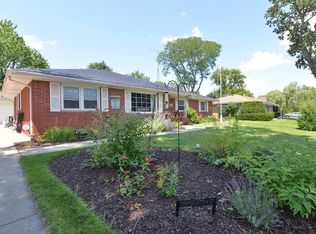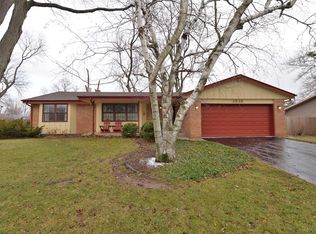Closed
$328,500
3514 Chippecotton STREET, Mount Pleasant, WI 53406
3beds
2,125sqft
Single Family Residence
Built in 1965
10,454.4 Square Feet Lot
$346,500 Zestimate®
$155/sqft
$2,390 Estimated rent
Home value
$346,500
$301,000 - $398,000
$2,390/mo
Zestimate® history
Loading...
Owner options
Explore your selling options
What's special
Fantastic 3-bedroom ranch with attached garage situated in quiet neighborhood. Step into a bright and welcoming living room featuring beautiful hardwood floors, large bay window and built-ins for additional charm. The layout flows seamlessly into an additional sitting area or a generously sized dining room--perfect for gatherings or quiet evenings in. The backyard is a true highlight, featuring a cozy screened porch, and large fenced yard with patio--ideal for outdoor entertaining and outdoor fun. Major updates offer peace of mind, including new roof (2024) and new AC and furnace (2021). The partially finished basement presents even more potential, with space for a recreation room, an extra bedroom, office, or whatever suits your lifestyle.
Zillow last checked: 8 hours ago
Listing updated: July 08, 2025 at 06:25pm
Listed by:
Felicia Pavlica Team* office@maxelite.com,
RE/MAX ELITE
Bought with:
Kurtis Stuckert
Source: WIREX MLS,MLS#: 1918788 Originating MLS: Metro MLS
Originating MLS: Metro MLS
Facts & features
Interior
Bedrooms & bathrooms
- Bedrooms: 3
- Bathrooms: 2
- Full bathrooms: 1
- 1/2 bathrooms: 1
- Main level bedrooms: 3
Primary bedroom
- Level: Main
- Area: 132
- Dimensions: 11 x 12
Bedroom 2
- Level: Main
- Area: 110
- Dimensions: 11 x 10
Bedroom 3
- Level: Main
- Area: 120
- Dimensions: 12 x 10
Bathroom
- Features: Shower on Lower, Tub Only, Ceramic Tile, Master Bedroom Bath
Dining room
- Level: Main
- Area: 108
- Dimensions: 12 x 9
Family room
- Level: Main
- Area: 156
- Dimensions: 12 x 13
Kitchen
- Level: Main
- Area: 99
- Dimensions: 9 x 11
Living room
- Level: Main
- Area: 252
- Dimensions: 21 x 12
Heating
- Natural Gas, Forced Air
Cooling
- Central Air
Appliances
- Included: Dishwasher, Dryer, Range, Refrigerator, Washer, Water Softener
Features
- High Speed Internet
- Flooring: Wood
- Basement: Full,Partially Finished,Radon Mitigation System,Sump Pump
Interior area
- Total structure area: 2,125
- Total interior livable area: 2,125 sqft
- Finished area above ground: 1,531
- Finished area below ground: 594
Property
Parking
- Total spaces: 2
- Parking features: Attached, 2 Car, 1 Space
- Attached garage spaces: 2
Features
- Levels: One
- Stories: 1
- Patio & porch: Patio
- Fencing: Fenced Yard
Lot
- Size: 10,454 sqft
- Dimensions: 85 x 125
Details
- Parcel number: 151032225264000
- Zoning: Res
Construction
Type & style
- Home type: SingleFamily
- Architectural style: Ranch
- Property subtype: Single Family Residence
Materials
- Brick, Brick/Stone, Wood Siding
Condition
- 21+ Years
- New construction: No
- Year built: 1965
Utilities & green energy
- Sewer: Public Sewer
- Water: Well
- Utilities for property: Cable Available
Community & neighborhood
Location
- Region: Racine
- Municipality: Mount Pleasant
Price history
| Date | Event | Price |
|---|---|---|
| 7/3/2025 | Sold | $328,500+1.1%$155/sqft |
Source: | ||
| 6/17/2025 | Pending sale | $324,900$153/sqft |
Source: | ||
| 5/23/2025 | Contingent | $324,900$153/sqft |
Source: | ||
| 5/21/2025 | Listed for sale | $324,900+32.6%$153/sqft |
Source: | ||
| 6/18/2021 | Sold | $245,000+4.3%$115/sqft |
Source: | ||
Public tax history
| Year | Property taxes | Tax assessment |
|---|---|---|
| 2024 | $4,665 +6.8% | $287,700 +10.7% |
| 2023 | $4,369 +5.4% | $259,800 +5.7% |
| 2022 | $4,145 +0.4% | $245,900 +13.1% |
Find assessor info on the county website
Neighborhood: 53406
Nearby schools
GreatSchools rating
- 7/10Schulte Elementary SchoolGrades: PK-5Distance: 1.8 mi
- 3/10Starbuck Middle SchoolGrades: 6-8Distance: 1.8 mi
- 3/10Case High SchoolGrades: 9-12Distance: 1.9 mi
Schools provided by the listing agent
- Elementary: Schulte
- Middle: Mitchell
- High: Case
- District: Racine
Source: WIREX MLS. This data may not be complete. We recommend contacting the local school district to confirm school assignments for this home.

Get pre-qualified for a loan
At Zillow Home Loans, we can pre-qualify you in as little as 5 minutes with no impact to your credit score.An equal housing lender. NMLS #10287.
Sell for more on Zillow
Get a free Zillow Showcase℠ listing and you could sell for .
$346,500
2% more+ $6,930
With Zillow Showcase(estimated)
$353,430
