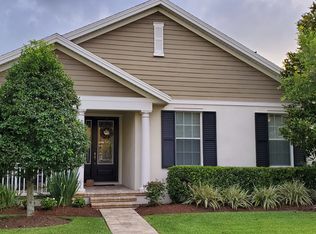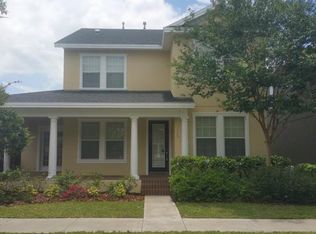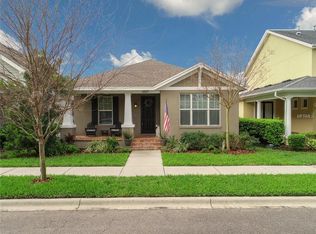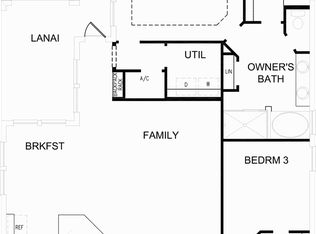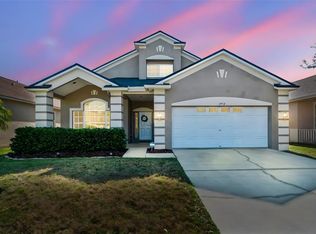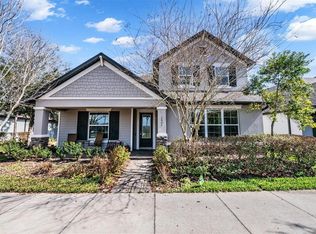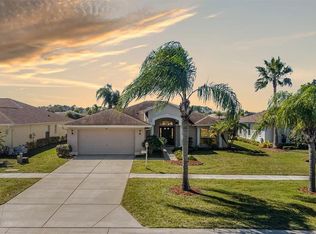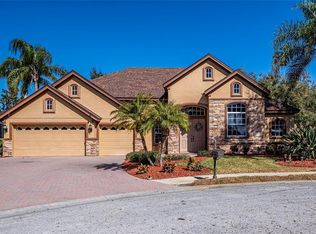*Seller will install new roof prior to closing!!!! New upstairs A/C unit!! Welcome home to this 4-bedroom, 3.5-bath home in the heart of Longleaf! Offering a flexible layout and room to grow, this home is located in one of most sought-after communities. The main-level primary suite features an ensuite bath with a soaking tub, separate shower, and dual sinks. A dedicated office and a formal dining room (or optional second living space) provide even more versatility. The open-concept kitchen includes granite countertops, a gas stove, breakfast bar, closet pantry, and eat-in space—all overlooking the main living area. A French door leads out to a covered, screened lanai and a fenced backyard with an additional patio space, perfect for outdoor entertaining. Upstairs, you'll find a spacious bonus room, three additional bedrooms, and two full baths—one of which includes dual sinks, ideal for shared use. Additional highlights include new carpet, a large front porch, and a rear-entry 2-car garage. Enjoy walkability to Longleaf’s parks and the popular Starkey Market. Community features include a heated pool & spa, Longleaf Elementary, restaurants, playgrounds, walking trails, baseball and soccer fields, basketball, tennis and pickle ball courts, and frequent neighborhood events.
For sale
$574,900
3515 Albritton St, New Port Richey, FL 34655
4beds
2,860sqft
Est.:
Single Family Residence
Built in 2008
5,500 Square Feet Lot
$-- Zestimate®
$201/sqft
$10/mo HOA
What's special
Breakfast barNew roofGas stoveDedicated officeGranite countertopsSpacious bonus roomNew carpet
- 324 days |
- 896 |
- 17 |
Zillow last checked: 8 hours ago
Listing updated: January 18, 2026 at 12:09pm
Listing Provided by:
Amy Searcy 205-281-0349,
RE/MAX CHAMPIONS 727-807-7887,
Lynne Merrick 321-536-2897,
RE/MAX CHAMPIONS
Source: Stellar MLS,MLS#: W7874470 Originating MLS: West Pasco
Originating MLS: West Pasco

Tour with a local agent
Facts & features
Interior
Bedrooms & bathrooms
- Bedrooms: 4
- Bathrooms: 4
- Full bathrooms: 3
- 1/2 bathrooms: 1
Rooms
- Room types: Bonus Room, Breakfast Room Separate, Dining Room, Living Room, Great Room, Utility Room, Loft
Primary bedroom
- Features: Built-in Closet
- Level: First
Bonus room
- Features: No Closet
- Level: Second
Kitchen
- Level: First
Living room
- Level: First
Heating
- Central
Cooling
- Central Air
Appliances
- Included: Dishwasher, Disposal, Microwave, Refrigerator
- Laundry: Inside, Laundry Room
Features
- Ceiling Fan(s), Eating Space In Kitchen, Kitchen/Family Room Combo, Primary Bedroom Main Floor, Solid Surface Counters, Walk-In Closet(s)
- Flooring: Carpet, Ceramic Tile, Engineered Hardwood, Vinyl
- Has fireplace: No
Interior area
- Total structure area: 3,678
- Total interior livable area: 2,860 sqft
Video & virtual tour
Property
Parking
- Total spaces: 2
- Parking features: Alley Access
- Attached garage spaces: 2
Features
- Levels: Two
- Stories: 2
- Patio & porch: Covered, Enclosed, Patio, Rear Porch, Screened
- Exterior features: Irrigation System, Sidewalk
- Fencing: Fenced,Vinyl
Lot
- Size: 5,500 Square Feet
- Residential vegetation: Trees/Landscaped
Details
- Parcel number: 1726190060038000070
- Zoning: MPUD
- Special conditions: None
Construction
Type & style
- Home type: SingleFamily
- Property subtype: Single Family Residence
Materials
- Block, Stucco, Wood Frame
- Foundation: Slab
- Roof: Shingle
Condition
- New construction: No
- Year built: 2008
Utilities & green energy
- Sewer: Public Sewer
- Water: Public
- Utilities for property: Electricity Connected, Sewer Connected, Water Connected
Community & HOA
Community
- Features: Clubhouse, Deed Restrictions, Golf Carts OK, Pool, Sidewalks, Tennis Court(s)
- Subdivision: LONGLEAF NEIGHBORHOOD 03
HOA
- Has HOA: Yes
- Services included: Community Pool
- HOA fee: $10 monthly
- HOA name: Longleaf
- Pet fee: $0 monthly
Location
- Region: New Port Richey
Financial & listing details
- Price per square foot: $201/sqft
- Tax assessed value: $525,085
- Annual tax amount: $6,260
- Date on market: 4/11/2025
- Cumulative days on market: 302 days
- Listing terms: Cash,Conventional,VA Loan
- Ownership: Fee Simple
- Total actual rent: 0
- Electric utility on property: Yes
- Road surface type: Paved
Estimated market value
Not available
Estimated sales range
Not available
Not available
Price history
Price history
| Date | Event | Price |
|---|---|---|
| 8/2/2025 | Listed for sale | $574,900$201/sqft |
Source: | ||
| 7/11/2025 | Pending sale | $574,900$201/sqft |
Source: | ||
| 6/17/2025 | Price change | $574,900-4.2%$201/sqft |
Source: | ||
| 4/11/2025 | Listed for sale | $599,900+123%$210/sqft |
Source: | ||
| 7/9/2010 | Sold | $269,000-7.2%$94/sqft |
Source: Stellar MLS #U7447986 Report a problem | ||
| 5/20/2010 | Pending sale | $289,900$101/sqft |
Source: RE/MAX REALTEC GROUP INC. #7447986 Report a problem | ||
| 4/10/2010 | Listed for sale | $289,900-4.9%$101/sqft |
Source: RE/MAX REALTEC GROUP INC. #7447986 Report a problem | ||
| 10/30/2008 | Sold | $304,986$107/sqft |
Source: Public Record Report a problem | ||
Public tax history
Public tax history
| Year | Property taxes | Tax assessment |
|---|---|---|
| 2024 | $6,260 +11.9% | $253,720 |
| 2023 | $5,593 +11.1% | $253,720 +3% |
| 2022 | $5,035 +1.3% | $246,330 +6.1% |
| 2021 | $4,972 +1.1% | $232,200 +1.4% |
| 2020 | $4,919 +1.1% | $229,000 +2.3% |
| 2019 | $4,865 | $223,860 +1.9% |
| 2018 | $4,865 +1.2% | $219,690 |
| 2017 | $4,806 +0.3% | $219,690 +4.2% |
| 2016 | $4,792 +0.6% | $210,745 +0.7% |
| 2015 | $4,762 +1.8% | $209,280 -7.8% |
| 2014 | $4,680 | $227,022 +8.7% |
| 2013 | -- | $208,800 +4.4% |
| 2012 | -- | $200,021 -13.2% |
| 2011 | -- | $230,554 -5.2% |
| 2010 | -- | $243,224 -9.1% |
| 2009 | -- | $267,625 -11.1% |
| 2008 | -- | $301,081 +485.5% |
| 2007 | -- | $51,425 |
| 2006 | -- | $51,425 |
Find assessor info on the county website
BuyAbility℠ payment
Est. payment
$3,474/mo
Principal & interest
$2635
Property taxes
$829
HOA Fees
$10
Climate risks
Neighborhood: 34655
Nearby schools
GreatSchools rating
- 7/10Longleaf Elementary SchoolGrades: PK-5Distance: 0.5 mi
- 5/10River Ridge Middle SchoolGrades: 6-8Distance: 4.1 mi
- 5/10River Ridge High SchoolGrades: PK,9-12Distance: 4.1 mi
Schools provided by the listing agent
- Elementary: Longleaf Elementary-PO
- Middle: River Ridge Middle-PO
- High: River Ridge High-PO
Source: Stellar MLS. This data may not be complete. We recommend contacting the local school district to confirm school assignments for this home.
