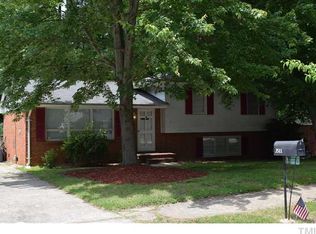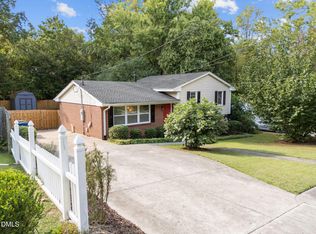Steps from the Brentwood Community Center and Brentwood Park with sports fields, picnicking and playground. Classic split level floorplan home with newly remodeled kitchen with granite countertops and remodeled master bathroom. 2019 30 year roof, vinyl siding & gutters! Hardwood floors, spacious lower level w/family room & storage. 2 levels of decking and fenced in yard for outdoor enjoyment. In-ground pool can be repaired or filled in. Very convenient residential location close to everything! Must see!
This property is off market, which means it's not currently listed for sale or rent on Zillow. This may be different from what's available on other websites or public sources.

