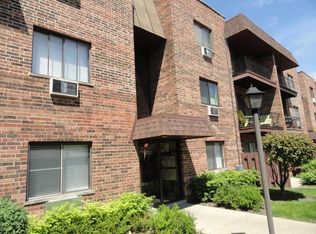Closed
$188,000
3515 Central Rd APT 103, Glenview, IL 60025
1beds
850sqft
Condominium, Single Family Residence
Built in 1978
-- sqft lot
$194,100 Zestimate®
$221/sqft
$1,735 Estimated rent
Home value
$194,100
$179,000 - $210,000
$1,735/mo
Zestimate® history
Loading...
Owner options
Explore your selling options
What's special
A rare find ,this one bedroom, ground level condominium boasts south exposure and is ready for immediate occupancy . The kitchen offers ample cabinetry,newer modern stainless steel appliances, and generous counter space, complemented by subway tiles backsplash. The unit has been freshly painted, new ceiling fans and features new wood-look flooring throughout. The bathroom boasts newly installed tile and a standing shower. Condo has a dedicated storage locker. Free guest parking is plentiful. Multiple washers and dryers are available within the building. A pleasant place to live in and desirable rental unit-for investors. Ample closet space through, convenient coin laundry facility, bike room and extra storage. Monthly HOA INCLUDES: heat, water, snow removal, storage, bike room, common insurance, common area maintenance, cooking gas, scavenger, landscaping and outdoor swimming pool. Secured entry. Intercom system. Huge swimming pool, 24 hour WORKOUT/EXERCISE room & party room for your enjoyment! Convenient location to tollway, public transportation, restaurants and Golf Mill Shopping Mall. Investors friendly: condo association allow condo to be rented immediately , no rental cap.
Zillow last checked: 8 hours ago
Listing updated: October 09, 2025 at 02:57pm
Listing courtesy of:
Svetlana Vidovic 847-644-3891,
Real Estate Matters
Bought with:
Elizabeth Perkowska, PSA
Compass
Source: MRED as distributed by MLS GRID,MLS#: 12387347
Facts & features
Interior
Bedrooms & bathrooms
- Bedrooms: 1
- Bathrooms: 1
- Full bathrooms: 1
Primary bedroom
- Features: Flooring (Wood Laminate)
- Level: Main
- Area: 169 Square Feet
- Dimensions: 13X13
Dining room
- Features: Flooring (Wood Laminate)
- Level: Main
- Area: 110 Square Feet
- Dimensions: 11X10
Kitchen
- Features: Flooring (Wood Laminate)
- Level: Main
- Area: 72 Square Feet
- Dimensions: 9X8
Living room
- Features: Flooring (Wood Laminate), Window Treatments (Curtains/Drapes)
- Level: Main
- Area: 224 Square Feet
- Dimensions: 16X14
Heating
- Baseboard
Cooling
- Wall Unit(s)
Appliances
- Laundry: Main Level, Common Area
Features
- Storage
- Flooring: Laminate
- Windows: Window Treatments, Drapes
- Basement: None
Interior area
- Total structure area: 0
- Total interior livable area: 850 sqft
Property
Parking
- Total spaces: 2
- Parking features: Asphalt, Assigned, Unassigned, Other, On Site
Accessibility
- Accessibility features: No Disability Access
Features
- Exterior features: Balcony
- Pool features: In Ground
Lot
- Features: Common Grounds, Landscaped
Details
- Parcel number: 09102010421014
- Special conditions: None
- Other equipment: Intercom, Ceiling Fan(s)
Construction
Type & style
- Home type: Condo
- Property subtype: Condominium, Single Family Residence
Materials
- Brick
Condition
- New construction: No
- Year built: 1978
Utilities & green energy
- Sewer: Public Sewer
- Water: Public
Community & neighborhood
Security
- Security features: Carbon Monoxide Detector(s)
Location
- Region: Glenview
- Subdivision: Glenview Courts
HOA & financial
HOA
- Has HOA: Yes
- HOA fee: $316 monthly
- Amenities included: Bike Room/Bike Trails, Coin Laundry, Exercise Room, Storage, Party Room, Pool, Ceiling Fan, Clubhouse, Patio
- Services included: Heat, Water, Gas, Parking, Insurance, Exercise Facilities, Pool, Exterior Maintenance, Lawn Care, Scavenger, Snow Removal
Other
Other facts
- Listing terms: Conventional
- Ownership: Condo
Price history
| Date | Event | Price |
|---|---|---|
| 9/11/2025 | Listing removed | $1,950$2/sqft |
Source: MRED as distributed by MLS GRID #12451486 Report a problem | ||
| 8/21/2025 | Listed for rent | $1,950$2/sqft |
Source: MRED as distributed by MLS GRID #12451486 Report a problem | ||
| 7/31/2025 | Sold | $188,000+4.4%$221/sqft |
Source: | ||
| 6/19/2025 | Contingent | $180,000$212/sqft |
Source: | ||
| 6/11/2025 | Listed for sale | $180,000$212/sqft |
Source: | ||
Public tax history
| Year | Property taxes | Tax assessment |
|---|---|---|
| 2023 | $1,571 -3.4% | $10,278 |
| 2022 | $1,626 +28.6% | $10,278 +31.6% |
| 2021 | $1,264 -1.9% | $7,810 |
Find assessor info on the county website
Neighborhood: 60025
Nearby schools
GreatSchools rating
- 8/10Washington Elementary SchoolGrades: K-5Distance: 1.3 mi
- 8/10Gemini Middle SchoolGrades: 6-8Distance: 1.6 mi
- 8/10Maine East High SchoolGrades: 9-12Distance: 2 mi
Schools provided by the listing agent
- District: 63
Source: MRED as distributed by MLS GRID. This data may not be complete. We recommend contacting the local school district to confirm school assignments for this home.
Get a cash offer in 3 minutes
Find out how much your home could sell for in as little as 3 minutes with a no-obligation cash offer.
Estimated market value$194,100
Get a cash offer in 3 minutes
Find out how much your home could sell for in as little as 3 minutes with a no-obligation cash offer.
Estimated market value
$194,100
