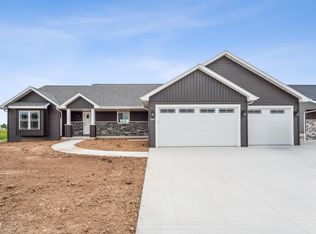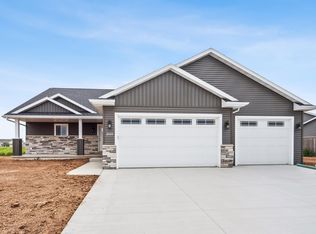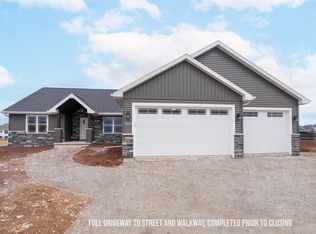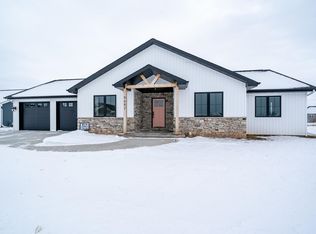Sold
$450,000
3515 E Rubyred Dr, Appleton, WI 54913
4beds
2,590sqft
Single Family Residence
Built in 2023
0.31 Acres Lot
$493,200 Zestimate®
$174/sqft
$3,059 Estimated rent
Home value
$493,200
$469,000 - $518,000
$3,059/mo
Zestimate® history
Loading...
Owner options
Explore your selling options
What's special
FINISHED BASEMENT! Step into this open concept ranch home and be delighted. Kitchen features full appliance package w/ gas stove, hidden walk-in pantry & island. Dining area with a patio door overlooks the pond in backyard. Primary bedroom en-suite facing the backyard with WIC, dual sinks and walk-in shower. Main floor laundry room is a plus! LL finished w/ a family room, bedroom, office and full bath. Attached 3.5 car garage that is extra deep and accesses the basement. Above garage is walk up attic for even more storage. Comes ready for you to move in with all appliances, washer, dryer, window treatments and driveway. All that is left to do is the lawn. Beat the building costs/time & step into this beautiful home situated overlooking a private backyard w/pond.
Zillow last checked: 8 hours ago
Listing updated: March 01, 2024 at 02:17am
Listed by:
Tiffany L Holtz 920-574-4422,
Coldwell Banker Real Estate Group,
Mary E Adkins 920-420-0447,
Coldwell Banker Real Estate Group
Bought with:
Mary Bosio
Coldwell Banker Real Estate Group
Source: RANW,MLS#: 50277738
Facts & features
Interior
Bedrooms & bathrooms
- Bedrooms: 4
- Bathrooms: 3
- Full bathrooms: 3
Bedroom 1
- Level: Main
- Dimensions: 15x13
Bedroom 2
- Level: Main
- Dimensions: 12x10
Bedroom 3
- Level: Main
- Dimensions: 12x10
Bedroom 4
- Level: Lower
- Dimensions: 14x12
Dining room
- Level: Main
- Dimensions: 15x08
Family room
- Level: Lower
- Dimensions: 23x16
Kitchen
- Level: Main
- Dimensions: 15x10
Living room
- Level: Main
- Dimensions: 22x15
Other
- Description: Den/Office
- Level: Lower
- Dimensions: 14x10
Other
- Description: Laundry
- Level: Main
- Dimensions: 08x07
Heating
- Forced Air
Cooling
- Forced Air, Central Air
Appliances
- Included: Dishwasher, Disposal, Dryer, Microwave, Range, Refrigerator, Washer
Features
- At Least 1 Bathtub, Kitchen Island, Pantry, Split Bedroom, Walk-in Shower
- Basement: Full,Full Sz Windows Min 20x24,Partially Finished,Radon Mitigation System,Sump Pump,Partial Fin. Contiguous
- Number of fireplaces: 1
- Fireplace features: One, Gas
Interior area
- Total interior livable area: 2,590 sqft
- Finished area above ground: 1,740
- Finished area below ground: 850
Property
Parking
- Total spaces: 3
- Parking features: Attached, Basement, Garage Door Opener
- Attached garage spaces: 3
Accessibility
- Accessibility features: 1st Floor Bedroom, 1st Floor Full Bath, Laundry 1st Floor
Features
- Patio & porch: Patio
Lot
- Size: 0.31 Acres
- Features: Rural - Subdivision
Details
- Parcel number: 311760936
- Zoning: Residential
- Special conditions: Arms Length
Construction
Type & style
- Home type: SingleFamily
- Architectural style: Ranch
- Property subtype: Single Family Residence
Materials
- Stone, Vinyl Siding
- Foundation: Poured Concrete
Condition
- New construction: Yes
- Year built: 2023
Details
- Builder name: Boardwalk Builders INC
Utilities & green energy
- Sewer: Public Sewer
- Water: Public
Community & neighborhood
Location
- Region: Appleton
Price history
| Date | Event | Price |
|---|---|---|
| 2/29/2024 | Sold | $450,000$174/sqft |
Source: RANW #50277738 Report a problem | ||
| 1/10/2024 | Pending sale | $450,000$174/sqft |
Source: | ||
| 1/10/2024 | Contingent | $450,000$174/sqft |
Source: | ||
| 12/21/2023 | Price change | $450,000-6.2%$174/sqft |
Source: RANW #50277738 Report a problem | ||
| 12/1/2023 | Price change | $479,900-2%$185/sqft |
Source: | ||
Public tax history
Tax history is unavailable.
Neighborhood: 54913
Nearby schools
GreatSchools rating
- 9/10Huntley Elementary SchoolGrades: PK-6Distance: 3.1 mi
- 6/10Classical SchoolGrades: K-8Distance: 3.2 mi
- 7/10North High SchoolGrades: 9-12Distance: 1.3 mi

Get pre-qualified for a loan
At Zillow Home Loans, we can pre-qualify you in as little as 5 minutes with no impact to your credit score.An equal housing lender. NMLS #10287.



