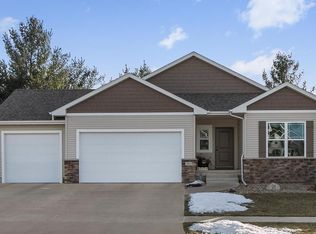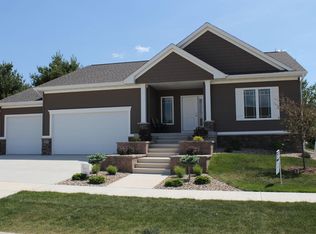Sold for $480,000
$480,000
3515 Fitzroy Rd, Hiawatha, IA 52233
4beds
2,825sqft
Single Family Residence
Built in 2012
0.26 Acres Lot
$481,700 Zestimate®
$170/sqft
$2,944 Estimated rent
Home value
$481,700
$448,000 - $515,000
$2,944/mo
Zestimate® history
Loading...
Owner options
Explore your selling options
What's special
This beautiful one-owner home offers many custom upgrades with an open split-floor plan design. You will be welcomed by the foyer featuring a decorative ceiling and American walnut wood flooring from the entryway to the dining room that were just refinished. The cozy fireplace in the living room is complete with a heat exchanger/blower. There is a walk-out from the atrium staircase with a wall of windows to the expanded patio and lower level. The kitchen features an oversized island, granite countertops, custom mosaic and tile backsplash and a slide-in gas range. The master bedroom features a tray ceiling, an ensuite with a custom tiled shower and wall mounted lighted make-up mirror. The lower level is great for entertaining with a wet bar with granite and a wall of mosaic glass finishes, a spacious family room, Newly added 4th Bedroom (14 x 16) and a beautiful full bath. The oversized 3 car garage has an extended 3rd stall. This home exceeds energy star requirements incorporating many green building practices to improve indoor air quality, help the earth and lower utility bills. This is one to see!
Zillow last checked: 8 hours ago
Listing updated: May 27, 2025 at 07:54am
Listed by:
Shirley Jost 319-310-8598,
IOWA REALTY
Bought with:
Cathy Hill, Crs
SKOGMAN REALTY
Source: CRAAR, CDRMLS,MLS#: 2500886 Originating MLS: Cedar Rapids Area Association Of Realtors
Originating MLS: Cedar Rapids Area Association Of Realtors
Facts & features
Interior
Bedrooms & bathrooms
- Bedrooms: 4
- Bathrooms: 3
- Full bathrooms: 3
Other
- Level: First
Heating
- Forced Air, Gas
Cooling
- Central Air
Appliances
- Included: Dryer, Dishwasher, Disposal, Gas Water Heater, Microwave, Range, Refrigerator, Water Softener Owned, Washer
- Laundry: Main Level
Features
- Breakfast Bar, Eat-in Kitchen, Kitchen/Dining Combo, Bath in Primary Bedroom, Main Level Primary, Central Vacuum, Wired for Sound
- Basement: Full
- Has fireplace: Yes
- Fireplace features: Insert, Gas, Living Room
Interior area
- Total interior livable area: 2,825 sqft
- Finished area above ground: 1,770
- Finished area below ground: 1,055
Property
Parking
- Total spaces: 3
- Parking features: Attached, Garage, Guest, On Street, Garage Door Opener
- Attached garage spaces: 3
- Has uncovered spaces: Yes
Features
- Patio & porch: Patio
Lot
- Size: 0.26 Acres
- Dimensions: 78 x 145
Details
- Parcel number: 111927800600000
Construction
Type & style
- Home type: SingleFamily
- Architectural style: Ranch
- Property subtype: Single Family Residence
Materials
- Frame, Stone, Vinyl Siding
Condition
- New construction: No
- Year built: 2012
Details
- Builder name: First Construction
Utilities & green energy
- Sewer: Public Sewer
- Water: Public
- Utilities for property: Cable Connected
Community & neighborhood
Location
- Region: Hiawatha
HOA & financial
HOA
- Has HOA: Yes
- HOA fee: $23 monthly
Other
Other facts
- Listing terms: Cash,Conventional
Price history
| Date | Event | Price |
|---|---|---|
| 5/23/2025 | Sold | $480,000-0.6%$170/sqft |
Source: | ||
| 4/21/2025 | Pending sale | $482,900$171/sqft |
Source: | ||
| 2/6/2025 | Listed for sale | $482,900+2.8%$171/sqft |
Source: | ||
| 11/2/2024 | Listing removed | $469,900$166/sqft |
Source: | ||
| 10/2/2024 | Price change | $469,900-1.1%$166/sqft |
Source: | ||
Public tax history
| Year | Property taxes | Tax assessment |
|---|---|---|
| 2024 | $6,866 +4% | $446,400 +4.3% |
| 2023 | $6,602 -4.1% | $428,200 +28% |
| 2022 | $6,886 -2.5% | $334,500 -5.2% |
Find assessor info on the county website
Neighborhood: 52233
Nearby schools
GreatSchools rating
- 7/10Hiawatha Elementary SchoolGrades: PK-5Distance: 3 mi
- 7/10Harding Middle SchoolGrades: 6-8Distance: 4.6 mi
- 5/10John F Kennedy High SchoolGrades: 9-12Distance: 3.9 mi
Schools provided by the listing agent
- Elementary: Hiawatha
- Middle: Harding
- High: Kennedy
Source: CRAAR, CDRMLS. This data may not be complete. We recommend contacting the local school district to confirm school assignments for this home.
Get pre-qualified for a loan
At Zillow Home Loans, we can pre-qualify you in as little as 5 minutes with no impact to your credit score.An equal housing lender. NMLS #10287.
Sell for more on Zillow
Get a Zillow Showcase℠ listing at no additional cost and you could sell for .
$481,700
2% more+$9,634
With Zillow Showcase(estimated)$491,334

