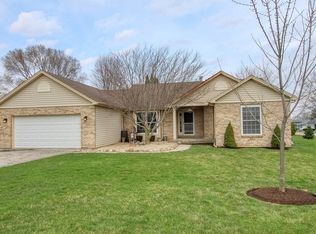Closed
$288,000
3515 Forest Rd, McHenry, IL 60050
3beds
1,080sqft
Single Family Residence
Built in 1994
0.31 Acres Lot
$318,600 Zestimate®
$267/sqft
$2,401 Estimated rent
Home value
$318,600
$303,000 - $335,000
$2,401/mo
Zestimate® history
Loading...
Owner options
Explore your selling options
What's special
Welcome to your new home! This 3 bedroom 2 bath raised ranch on a large corner lot offers practicality and comfort. With a 2-car attached garage and a fully fenced back yard featuring a two-tiered deck and patio, you'll have ample outdoor space to enjoy! Inside, hardwood floors flow throughout. The main level includes a spacious living room, kitchen with a connected dining area, and sliding glass doors leading to the back deck. This level also hosts the primary bedroom along with two additional bedrooms. A full bath conveniently serves these bedrooms, ensuring comfort and convenience for all. The lower level features a generously sized family room and a versatile bonus room that could easily be transformed into an additional living space, game room, or home gym-- The possibilities are endless! Completing the lower level is a second full bath, a laundry room for added convenience, and ample storage space. Outside, the fenced back yard provides a safe haven for children and pets to play freely, while the two-tiered deck and patio offer plenty of space for outdoor entertaining and relaxation. **View the Virtual 3D Tour to preview the home easily.**
Zillow last checked: 8 hours ago
Listing updated: May 26, 2024 at 01:01am
Listing courtesy of:
Jim Starwalt, ABR,CRS,CSC,GRI 847-548-2625,
Better Homes and Garden Real Estate Star Homes
Bought with:
Suzanne Olivieri
Berkshire Hathaway HomeServices Chicago
Source: MRED as distributed by MLS GRID,MLS#: 12003418
Facts & features
Interior
Bedrooms & bathrooms
- Bedrooms: 3
- Bathrooms: 2
- Full bathrooms: 2
Primary bedroom
- Features: Flooring (Hardwood)
- Level: Main
- Area: 154 Square Feet
- Dimensions: 11X14
Bedroom 2
- Features: Flooring (Hardwood)
- Level: Main
- Area: 130 Square Feet
- Dimensions: 13X10
Bedroom 3
- Features: Flooring (Hardwood)
- Level: Main
- Area: 132 Square Feet
- Dimensions: 12X11
Bonus room
- Features: Flooring (Hardwood)
- Level: Lower
- Area: 238 Square Feet
- Dimensions: 17X14
Dining room
- Features: Flooring (Hardwood)
- Level: Main
- Area: 110 Square Feet
- Dimensions: 11X10
Family room
- Features: Flooring (Hardwood)
- Level: Lower
- Area: 460 Square Feet
- Dimensions: 23X20
Kitchen
- Features: Kitchen (Eating Area-Table Space), Flooring (Hardwood)
- Level: Main
- Area: 121 Square Feet
- Dimensions: 11X11
Laundry
- Features: Flooring (Ceramic Tile)
- Level: Lower
- Area: 110 Square Feet
- Dimensions: 11X10
Living room
- Features: Flooring (Hardwood)
- Level: Main
- Area: 225 Square Feet
- Dimensions: 15X15
Storage
- Level: Lower
- Area: 60 Square Feet
- Dimensions: 6X10
Heating
- Natural Gas, Forced Air
Cooling
- Central Air
Appliances
- Included: Range, Microwave, Dishwasher, Refrigerator, Washer, Dryer, Stainless Steel Appliance(s), Gas Water Heater
- Laundry: In Unit, Sink
Features
- Dining Combo
- Flooring: Hardwood
- Windows: Screens
- Basement: Finished,Rec/Family Area,Storage Space,Full,Daylight
Interior area
- Total structure area: 0
- Total interior livable area: 1,080 sqft
Property
Parking
- Total spaces: 2
- Parking features: Asphalt, Garage Door Opener, On Site, Garage Owned, Attached, Garage
- Attached garage spaces: 2
- Has uncovered spaces: Yes
Accessibility
- Accessibility features: No Disability Access
Features
- Levels: Bi-Level
- Patio & porch: Deck, Patio
- Exterior features: Fire Pit
- Fencing: Fenced,Wood
Lot
- Size: 0.31 Acres
- Features: Corner Lot, Garden
Details
- Parcel number: 1411205001
- Special conditions: None
- Other equipment: Ceiling Fan(s), Sump Pump
Construction
Type & style
- Home type: SingleFamily
- Architectural style: Bi-Level
- Property subtype: Single Family Residence
Materials
- Vinyl Siding
- Roof: Asphalt
Condition
- New construction: No
- Year built: 1994
Utilities & green energy
- Sewer: Public Sewer
- Water: Shared Well
Community & neighborhood
Security
- Security features: Carbon Monoxide Detector(s)
Community
- Community features: Park, Street Lights, Street Paved
Location
- Region: Mchenry
- Subdivision: Mchenry Shores
Other
Other facts
- Listing terms: Conventional
- Ownership: Fee Simple
Price history
| Date | Event | Price |
|---|---|---|
| 5/24/2024 | Sold | $288,000+2.9%$267/sqft |
Source: | ||
| 3/24/2024 | Contingent | $279,900$259/sqft |
Source: | ||
| 3/21/2024 | Listed for sale | $279,900+43.5%$259/sqft |
Source: | ||
| 12/13/2019 | Sold | $195,000-2.5%$181/sqft |
Source: | ||
| 11/5/2019 | Pending sale | $199,900$185/sqft |
Source: Dream Real Estate Inc. #10518217 Report a problem | ||
Public tax history
| Year | Property taxes | Tax assessment |
|---|---|---|
| 2024 | $6,054 +3.3% | $79,930 +11.5% |
| 2023 | $5,862 +6.1% | $71,680 +11.5% |
| 2022 | $5,523 +4.2% | $64,264 +6.7% |
Find assessor info on the county website
Neighborhood: 60050
Nearby schools
GreatSchools rating
- 6/10Edgebrook Elementary SchoolGrades: PK-4Distance: 1.8 mi
- 7/10Mchenry Middle SchoolGrades: 6-8Distance: 3.1 mi
Schools provided by the listing agent
- District: 15
Source: MRED as distributed by MLS GRID. This data may not be complete. We recommend contacting the local school district to confirm school assignments for this home.
Get a cash offer in 3 minutes
Find out how much your home could sell for in as little as 3 minutes with a no-obligation cash offer.
Estimated market value$318,600
Get a cash offer in 3 minutes
Find out how much your home could sell for in as little as 3 minutes with a no-obligation cash offer.
Estimated market value
$318,600
