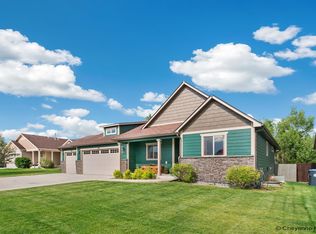Sold
Price Unknown
3515 Gunsmoke Rd, Cheyenne, WY 82001
5beds
3,361sqft
City Residential, Residential
Built in 2011
0.33 Acres Lot
$588,900 Zestimate®
$--/sqft
$3,515 Estimated rent
Home value
$588,900
$559,000 - $624,000
$3,515/mo
Zestimate® history
Loading...
Owner options
Explore your selling options
What's special
So much home for the right price! Featuring solid surface countertops, real hardwood floors, a walkout basement, five bedrooms, 3 full bathrooms, and a spacious 3-car garage, this ranch home is highly desirable Saddle Ridge is ready for you! The large lot backs up to a neighborhood walkway, and the large deck is the perfect entertaining area. Welcome Home!!
Zillow last checked: 8 hours ago
Listing updated: June 12, 2025 at 09:45am
Listed by:
Paul Wells 307-286-3821,
#1 Properties
Bought with:
Shaelene Lamb
Coldwell Banker, The Property Exchange
Source: Cheyenne BOR,MLS#: 97173
Facts & features
Interior
Bedrooms & bathrooms
- Bedrooms: 5
- Bathrooms: 3
- Full bathrooms: 3
- Main level bathrooms: 2
Primary bedroom
- Level: Main
- Area: 196
- Dimensions: 14 x 14
Bedroom 2
- Level: Main
- Area: 132
- Dimensions: 12 x 11
Bedroom 3
- Level: Main
- Area: 132
- Dimensions: 12 x 11
Bedroom 4
- Level: Basement
- Area: 180
- Dimensions: 15 x 12
Bedroom 5
- Level: Basement
- Area: 150
- Dimensions: 15 x 10
Bathroom 1
- Features: Full
- Level: Main
Bathroom 2
- Features: Full
- Level: Main
Bathroom 3
- Features: Full
- Level: Basement
Dining room
- Level: Main
- Area: 132
- Dimensions: 12 x 11
Family room
- Level: Basement
- Area: 638
- Dimensions: 29 x 22
Kitchen
- Level: Main
- Area: 210
- Dimensions: 15 x 14
Living room
- Level: Main
- Area: 272
- Dimensions: 17 x 16
Basement
- Area: 1646
Heating
- Forced Air, Natural Gas
Cooling
- Central Air
Appliances
- Included: Dishwasher, Disposal, Dryer, Microwave, Range, Refrigerator, Washer
- Laundry: Main Level
Features
- Eat-in Kitchen, Great Room, Pantry, Rec Room, Separate Dining, Vaulted Ceiling(s), Walk-In Closet(s), Wet Bar, Main Floor Primary, Granite Counters, Solid Surface Countertops
- Flooring: Hardwood
- Windows: Bay Window(s), Thermal Windows
- Basement: Partially Finished
- Number of fireplaces: 1
- Fireplace features: One, Gas
Interior area
- Total structure area: 3,361
- Total interior livable area: 3,361 sqft
- Finished area above ground: 1,715
Property
Parking
- Total spaces: 3
- Parking features: 3 Car Attached, Garage Door Opener
- Attached garage spaces: 3
Accessibility
- Accessibility features: None
Features
- Patio & porch: Deck, Porch
- Exterior features: Sprinkler System
- Fencing: Back Yard
Lot
- Size: 0.33 Acres
- Dimensions: 14366
- Features: Front Yard Sod/Grass, Sprinklers In Front, Backyard Sod/Grass, Sprinklers In Rear, Drip Irrigation System
Details
- Parcel number: 14662531008500
- Special conditions: None of the Above
Construction
Type & style
- Home type: SingleFamily
- Architectural style: Ranch
- Property subtype: City Residential, Residential
Materials
- Wood/Hardboard, Stone
- Roof: Composition/Asphalt
Condition
- New construction: No
- Year built: 2011
Utilities & green energy
- Electric: Black Hills Energy
- Gas: Black Hills Energy
- Sewer: City Sewer
- Water: Public
- Utilities for property: Cable Connected
Community & neighborhood
Location
- Region: Cheyenne
- Subdivision: Saddle Ridge
Other
Other facts
- Listing agreement: N
- Listing terms: Cash,Conventional,FHA,VA Loan
Price history
| Date | Event | Price |
|---|---|---|
| 6/10/2025 | Sold | -- |
Source: | ||
| 5/22/2025 | Pending sale | $580,000$173/sqft |
Source: | ||
| 5/20/2025 | Listed for sale | $580,000+32.1%$173/sqft |
Source: | ||
| 6/18/2020 | Sold | -- |
Source: | ||
| 5/19/2020 | Pending sale | $439,000$131/sqft |
Source: Coldwell Banker, The Property Exchange #78603 Report a problem | ||
Public tax history
| Year | Property taxes | Tax assessment |
|---|---|---|
| 2024 | $3,765 -0.2% | $53,248 -0.2% |
| 2023 | $3,774 +8.3% | $53,366 +10.6% |
| 2022 | $3,483 +9.9% | $48,255 +10.2% |
Find assessor info on the county website
Neighborhood: 82001
Nearby schools
GreatSchools rating
- 4/10Saddle Ridge Elementary SchoolGrades: K-6Distance: 0.3 mi
- 3/10Carey Junior High SchoolGrades: 7-8Distance: 2.6 mi
- 4/10East High SchoolGrades: 9-12Distance: 2.8 mi

