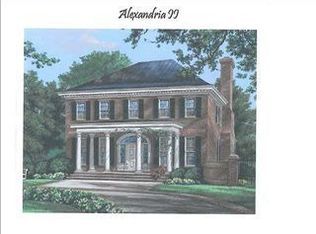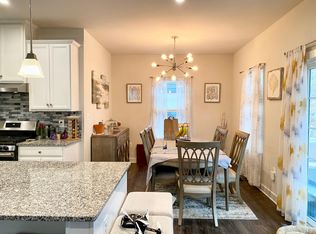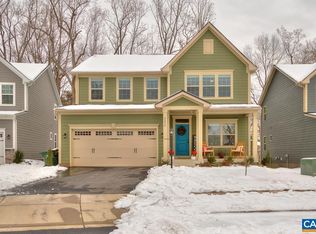Closed
$440,000
3515 Richmond Rd, Keswick, VA 22947
4beds
2,751sqft
Single Family Residence
Built in 1965
0.88 Acres Lot
$502,000 Zestimate®
$160/sqft
$3,040 Estimated rent
Home value
$502,000
$477,000 - $532,000
$3,040/mo
Zestimate® history
Loading...
Owner options
Explore your selling options
What's special
OPEN SUN 6/25 1-3PM. PRICE REDUCED! GREAT VALUE! Terrific location just 4 miles east of Pantops. Charming brick/vinyl 4 BR rancher on NEARLY AN ACRE located next to the entrance to Glenmore Country Club. The 1178 SF GARAGE (with MORE STORAGE BELOW including roll up door) is a GREAT OPPORTUNITY FOR SHOP, STUDIO, extra storage, you name it! Garage can fit 4 CARS! Tasteful improvement by prior owners around 2013 include: screened porch; fully finished walkout terrace level with 4th BR, family/rec room, den, full bath and laundry room with utility sink; remodeled baths and kitchen with granite countertops and SS appliances. Enjoy the IN GROUND POOL and the private, nicely landscaped large backyard. An easy walk to Glenmore and neighboring Rivanna Village. Septic pumped in April 2023. Wiring for portable generator in place.
Zillow last checked: 8 hours ago
Listing updated: February 08, 2025 at 08:42am
Listed by:
JAY REEVES 434-466-8348,
HOWARD HANNA ROY WHEELER REALTY CO.- CHARLOTTESVILLE
Bought with:
ALEYDA BALDELOMAR, 0225227080
KELLER WILLIAMS ALLIANCE - CHARLOTTESVILLE
Source: CAAR,MLS#: 640531 Originating MLS: Charlottesville Area Association of Realtors
Originating MLS: Charlottesville Area Association of Realtors
Facts & features
Interior
Bedrooms & bathrooms
- Bedrooms: 4
- Bathrooms: 2
- Full bathrooms: 2
- Main level bathrooms: 1
- Main level bedrooms: 3
Heating
- Central, Heat Pump
Cooling
- Central Air, Heat Pump
Appliances
- Included: Dishwasher, Electric Range, Microwave, Refrigerator, Dryer, Washer
- Laundry: Washer Hookup, Dryer Hookup, Sink
Features
- Primary Downstairs, Breakfast Bar, Eat-in Kitchen
- Flooring: Carpet, Ceramic Tile, Hardwood, Vinyl
- Windows: Double Pane Windows, Insulated Windows, Screens, Tilt-In Windows, Vinyl
- Basement: Exterior Entry,Full,Finished,Heated,Interior Entry,Walk-Out Access
- Number of fireplaces: 1
- Fireplace features: One, Insert, Masonry, Wood Burning Stove
Interior area
- Total structure area: 4,445
- Total interior livable area: 2,751 sqft
- Finished area above ground: 1,443
- Finished area below ground: 1,308
Property
Parking
- Total spaces: 4
- Parking features: Detached, Electricity, Garage Faces Front, Garage, Garage Door Opener, Oversized
- Garage spaces: 4
Features
- Levels: One
- Stories: 1
- Patio & porch: Deck, Patio, Porch, Screened, Wood
- Exterior features: Porch
- Has private pool: Yes
- Pool features: Pool, Private
Lot
- Size: 0.88 Acres
- Features: Landscaped, Partially Cleared, Wooded
Details
- Parcel number: 079D0000000800
- Zoning description: R Residential
Construction
Type & style
- Home type: SingleFamily
- Property subtype: Single Family Residence
Materials
- Brick, Stick Built, Vinyl Siding
- Foundation: Block
- Roof: Composition,Shingle
Condition
- New construction: No
- Year built: 1965
Utilities & green energy
- Sewer: Septic Tank
- Water: Private, Well
- Utilities for property: Cable Available, High Speed Internet Available
Community & neighborhood
Location
- Region: Keswick
- Subdivision: MAGRUDER
Price history
| Date | Event | Price |
|---|---|---|
| 7/27/2023 | Sold | $440,000-2.2%$160/sqft |
Source: | ||
| 6/27/2023 | Pending sale | $450,000$164/sqft |
Source: | ||
| 6/5/2023 | Price change | $450,000-7.2%$164/sqft |
Source: | ||
| 5/3/2023 | Price change | $485,000-2.8%$176/sqft |
Source: | ||
| 4/13/2023 | Listed for sale | $499,000+88.3%$181/sqft |
Source: | ||
Public tax history
| Year | Property taxes | Tax assessment |
|---|---|---|
| 2025 | $3,633 -0.7% | $406,400 -5.1% |
| 2024 | $3,659 -7.9% | $428,400 -7.9% |
| 2023 | $3,974 +18.7% | $465,300 +18.7% |
Find assessor info on the county website
Neighborhood: 22947
Nearby schools
GreatSchools rating
- 5/10Stone Robinson Elementary SchoolGrades: PK-5Distance: 1.1 mi
- 3/10Jackson P Burley Middle SchoolGrades: 6-8Distance: 6.3 mi
- 6/10Monticello High SchoolGrades: 9-12Distance: 6.2 mi
Schools provided by the listing agent
- Elementary: Stone-Robinson
- Middle: Burley
- High: Monticello
Source: CAAR. This data may not be complete. We recommend contacting the local school district to confirm school assignments for this home.
Get a cash offer in 3 minutes
Find out how much your home could sell for in as little as 3 minutes with a no-obligation cash offer.
Estimated market value$502,000
Get a cash offer in 3 minutes
Find out how much your home could sell for in as little as 3 minutes with a no-obligation cash offer.
Estimated market value
$502,000


