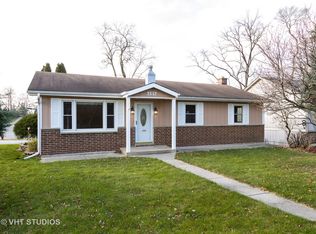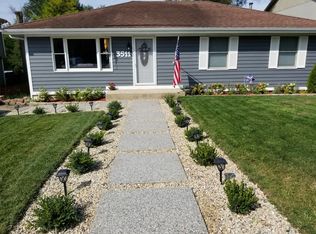Closed
$285,000
3515 Ridge Rd N, Island Lake, IL 60042
3beds
1,900sqft
Single Family Residence
Built in 1978
8,694.58 Square Feet Lot
$327,700 Zestimate®
$150/sqft
$3,025 Estimated rent
Home value
$327,700
$298,000 - $354,000
$3,025/mo
Zestimate® history
Loading...
Owner options
Explore your selling options
What's special
Charming well maintained 3 bed/2.5 bath ranch home in desirable Island Lake. Recently remodeled kitchen includes all new lighting and Whirlpool appliances suite. X-tra large 2-car garage offers ducted HVAC, plenty of shelf space and built in riser with shop/hobby bench. Chamberlain IQ garage door opener provides remote security and access anytime you need it. Cozy finished basement rec-room w/dedicated laundry including 1/2 bath provides a great entertainment space or retreat for the kids. Enjoy evening sunsets and bar-b-ques on shaded elevated deck overlooking spacious play yard. Feldco double-pane argon glass windows, x-tra attic insulation and programmable thermostat offer energy efficiency and year round comfort. Newer roof, water softener and low maintenance laminate/tile flooring on main level assure hassle free living for years to come. Restaurants, Post Office and shopping in easy reach. Police Station, Lake and park(s) just 3 blocks away. Come and take a closer look!
Zillow last checked: 8 hours ago
Listing updated: December 01, 2023 at 07:48pm
Listing courtesy of:
Mar Reme 847-772-7299,
Homevue Realty, Inc
Bought with:
Suzanne Serra
Coldwell Banker Real Estate Group
Source: MRED as distributed by MLS GRID,MLS#: 11886042
Facts & features
Interior
Bedrooms & bathrooms
- Bedrooms: 3
- Bathrooms: 3
- Full bathrooms: 2
- 1/2 bathrooms: 1
Primary bedroom
- Features: Flooring (Wood Laminate), Bathroom (Full)
- Level: Main
- Area: 165 Square Feet
- Dimensions: 15X11
Bedroom 2
- Features: Flooring (Wood Laminate)
- Level: Main
- Area: 132 Square Feet
- Dimensions: 12X11
Bedroom 3
- Features: Flooring (Wood Laminate)
- Level: Main
- Area: 121 Square Feet
- Dimensions: 11X11
Family room
- Features: Flooring (Wood Laminate)
- Area: 375 Square Feet
- Dimensions: 25X15
Kitchen
- Features: Flooring (Vinyl)
- Level: Main
- Area: 240 Square Feet
- Dimensions: 20X12
Laundry
- Features: Flooring (Vinyl)
- Level: Lower
- Area: 72 Square Feet
- Dimensions: 6X12
Living room
- Features: Flooring (Wood Laminate)
- Level: Main
- Area: 208 Square Feet
- Dimensions: 16X13
Heating
- Natural Gas, Forced Air
Cooling
- Central Air
Appliances
- Included: Range, Dishwasher, Refrigerator, Washer, Dryer
Features
- Basement: Finished,Walk-Out Access
- Number of fireplaces: 1
- Fireplace features: Basement
Interior area
- Total structure area: 0
- Total interior livable area: 1,900 sqft
Property
Parking
- Total spaces: 2.5
- Parking features: Asphalt, Garage Door Opener, On Site, Garage Owned, Attached, Garage
- Attached garage spaces: 2.5
- Has uncovered spaces: Yes
Accessibility
- Accessibility features: No Disability Access
Features
- Levels: Bi-Level
- Stories: 1
- Patio & porch: Deck
Lot
- Size: 8,694 sqft
- Features: Common Grounds, Irregular Lot
Details
- Parcel number: 09211190370000
- Special conditions: None
Construction
Type & style
- Home type: SingleFamily
- Architectural style: Bi-Level
- Property subtype: Single Family Residence
Materials
- Brick, Wood Siding
- Foundation: Concrete Perimeter
- Roof: Asphalt
Condition
- New construction: No
- Year built: 1978
Utilities & green energy
- Electric: 100 Amp Service
- Sewer: Public Sewer
- Water: Public
Community & neighborhood
Location
- Region: Island Lake
Other
Other facts
- Listing terms: FHA
- Ownership: Fee Simple
Price history
| Date | Event | Price |
|---|---|---|
| 11/30/2023 | Sold | $285,000$150/sqft |
Source: | ||
| 10/23/2023 | Contingent | $285,000$150/sqft |
Source: | ||
| 9/26/2023 | Price change | $285,000-1.6%$150/sqft |
Source: | ||
| 9/15/2023 | Listed for sale | $289,500-3.5%$152/sqft |
Source: | ||
| 9/15/2023 | Listing removed | -- |
Source: | ||
Public tax history
Tax history is unavailable.
Neighborhood: 60042
Nearby schools
GreatSchools rating
- 5/10Cotton Creek SchoolGrades: PK-5Distance: 0.9 mi
- 5/10Matthews Middle SchoolGrades: 6-8Distance: 0.5 mi
- 8/10Wauconda High SchoolGrades: 9-12Distance: 3.3 mi
Schools provided by the listing agent
- District: 118
Source: MRED as distributed by MLS GRID. This data may not be complete. We recommend contacting the local school district to confirm school assignments for this home.
Get a cash offer in 3 minutes
Find out how much your home could sell for in as little as 3 minutes with a no-obligation cash offer.
Estimated market value$327,700
Get a cash offer in 3 minutes
Find out how much your home could sell for in as little as 3 minutes with a no-obligation cash offer.
Estimated market value
$327,700

