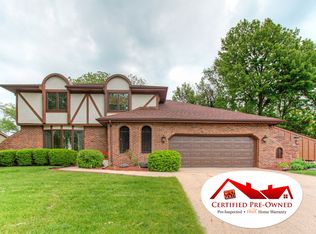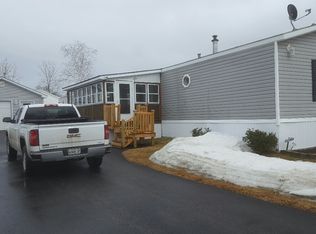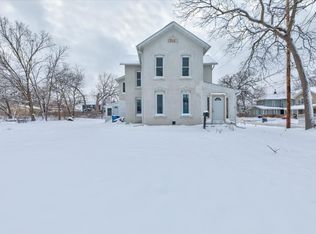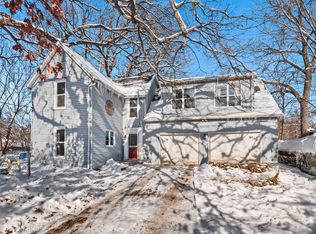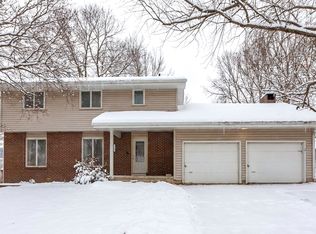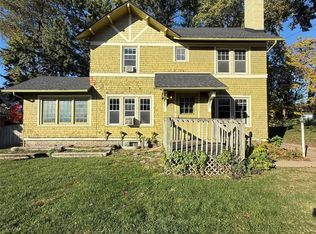Fire-Damaged Home – Cash Only – Priced to Move!Fire-damaged single-family home located at 3515 SW 27th St, Des Moines, IA. Originally built in 1973, this spacious property offers 3 bedrooms, 3.5 bathrooms, and 3,059 sq. ft. of finished living space across two stories. Sitting on an impressive 21,500 sq. ft. lot.This home is being sold strictly as is, cash only, and presents a rare opportunity for investors, rehabbers, or buyers seeking a high-potential project in a desirable area. As renovation work progresses, price is subject to increase.Bring your vision and expertise to transform this fire-damaged property into a stunning home once again.
For sale
$210,000
3515 SW 27th St, Des Moines, IA 50321
4beds
3,059sqft
Est.:
Single Family Residence
Built in 1973
0.49 Acres Lot
$204,900 Zestimate®
$69/sqft
$-- HOA
What's special
Two stories
- 7 days |
- 2,291 |
- 48 |
Likely to sell faster than
Zillow last checked: 8 hours ago
Listing updated: December 15, 2025 at 04:15pm
Listed by:
Jeffrey Hagel 855-695-5603,
Jeff Hagel Real Estate
Source: DMMLS,MLS#: 731685 Originating MLS: Des Moines Area Association of REALTORS
Originating MLS: Des Moines Area Association of REALTORS
Tour with a local agent
Facts & features
Interior
Bedrooms & bathrooms
- Bedrooms: 4
- Bathrooms: 4
- Full bathrooms: 1
- 3/4 bathrooms: 2
- 1/2 bathrooms: 1
Heating
- Forced Air, Gas, Natural Gas
Cooling
- Central Air
Features
- Basement: Partially Finished
- Number of fireplaces: 1
- Fireplace features: Wood Burning
Interior area
- Total structure area: 3,059
- Total interior livable area: 3,059 sqft
- Finished area below ground: 600
Property
Parking
- Total spaces: 3
- Parking features: Attached, Garage, Three Car Garage
- Attached garage spaces: 3
Features
- Levels: Multi/Split
Lot
- Size: 0.49 Acres
Details
- Parcel number: 01004661065000
- Zoning: r1
Construction
Type & style
- Home type: SingleFamily
- Architectural style: Split Level
- Property subtype: Single Family Residence
Materials
- Vinyl Siding
- Foundation: Poured
- Roof: Asphalt,Shingle
Condition
- Year built: 1973
Utilities & green energy
- Sewer: Public Sewer
- Water: Public
Community & HOA
HOA
- Has HOA: No
Location
- Region: Des Moines
Financial & listing details
- Price per square foot: $69/sqft
- Tax assessed value: $449,000
- Annual tax amount: $9,518
- Date on market: 12/15/2025
- Listing terms: Cash
- Road surface type: Asphalt
Estimated market value
$204,900
$195,000 - $215,000
$3,043/mo
Price history
Price history
| Date | Event | Price |
|---|---|---|
| 12/16/2025 | Listed for sale | $210,000+40%$69/sqft |
Source: | ||
| 11/13/2025 | Sold | $150,000-42.3%$49/sqft |
Source: Public Record Report a problem | ||
| 10/28/2022 | Sold | $260,000-25.5%$85/sqft |
Source: | ||
| 9/2/2022 | Pending sale | $349,000$114/sqft |
Source: | ||
| 8/24/2022 | Price change | $349,000-3.1%$114/sqft |
Source: | ||
Public tax history
Public tax history
| Year | Property taxes | Tax assessment |
|---|---|---|
| 2024 | $9,518 +6.1% | $449,000 -9.2% |
| 2023 | $8,970 +0.8% | $494,300 +29.9% |
| 2022 | $8,902 -1.2% | $380,600 |
Find assessor info on the county website
BuyAbility℠ payment
Est. payment
$1,170/mo
Principal & interest
$814
Property taxes
$282
Home insurance
$74
Climate risks
Neighborhood: Southwestern Hills
Nearby schools
GreatSchools rating
- 3/10Jefferson Elementary SchoolGrades: K-5Distance: 0.3 mi
- 3/10Brody Middle SchoolGrades: 6-8Distance: 0.3 mi
- 1/10Lincoln High SchoolGrades: 9-12Distance: 1.5 mi
Schools provided by the listing agent
- District: Des Moines Independent
Source: DMMLS. This data may not be complete. We recommend contacting the local school district to confirm school assignments for this home.
- Loading
- Loading
