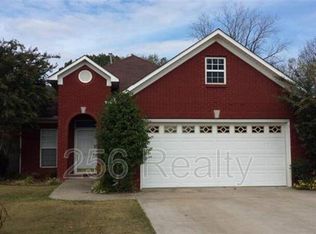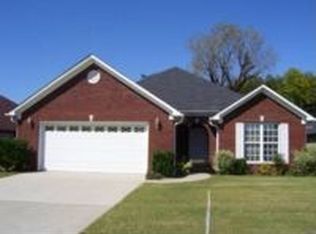Sold for $257,500
$257,500
3516 Choctaw Dr SE, Decatur, AL 35603
3beds
1,559sqft
Single Family Residence
Built in 1998
4,791.6 Square Feet Lot
$260,000 Zestimate®
$165/sqft
$1,896 Estimated rent
Home value
$260,000
$208,000 - $325,000
$1,896/mo
Zestimate® history
Loading...
Owner options
Explore your selling options
What's special
Welcome to this beautifully updated 3-bedroom, 2-bathroom home in the desirable Indian Hills East subdivision. Boasting an open floor plan, this home features engineered hardwood floors, high trey ceilings, crown molding, and a cozy gas log fireplace. The remodeled kitchen is a chef's dream with a stunning tile backsplash, granite countertops, an undermount sink, and ample cabinet storage. The master suite offers a glamour bath and a spacious walk-in closet. Step outside to a private backyard oasis with a covered patio, deck, and an 18-foot above-ground pool. Additional highlights include a two-car garage with attic storage, new windows, and updated doors. Move-in ready!
Zillow last checked: 8 hours ago
Listing updated: July 09, 2025 at 10:43am
Listed by:
Felicia Thomas 256-603-1704,
Norluxe Realty Huntsville
Bought with:
Felicia Thomas, 161082
Norluxe Realty Huntsville
Source: ValleyMLS,MLS#: 21883890
Facts & features
Interior
Bedrooms & bathrooms
- Bedrooms: 3
- Bathrooms: 2
- Full bathrooms: 2
Primary bedroom
- Features: Double Vanity, Vaulted Ceiling(s), Walk-In Closet(s), Wood Floor
- Level: First
- Area: 17
- Dimensions: 1 x 17
Bedroom 2
- Features: Ceiling Fan(s), Wood Floor
- Level: First
- Area: 110
- Dimensions: 11 x 10
Bedroom 3
- Features: Ceiling Fan(s), Wood Floor
- Level: First
- Area: 90
- Dimensions: 9 x 10
Dining room
- Features: Sitting Area, Wood Floor
- Level: First
- Area: 126
- Dimensions: 9 x 14
Kitchen
- Features: Eat-in Kitchen, Pantry, Tile
- Level: First
- Area: 126
- Dimensions: 9 x 14
Living room
- Features: Bay WDW, Ceiling Fan(s), Crown Molding, Fireplace, Wood Floor
- Level: First
- Area: 272
- Dimensions: 17 x 16
Heating
- Central 1
Cooling
- Central 1
Appliances
- Included: Dishwasher, Gas Water Heater, Microwave, Range
Features
- Has basement: No
- Number of fireplaces: 1
- Fireplace features: Gas Log, One
Interior area
- Total interior livable area: 1,559 sqft
Property
Parking
- Parking features: Garage-Two Car
Features
- Levels: One
- Stories: 1
- Has private pool: Yes
Lot
- Size: 4,791 sqft
- Dimensions: 120 x 52
Details
- Parcel number: 1201110003050.000
Construction
Type & style
- Home type: SingleFamily
- Architectural style: Ranch
- Property subtype: Single Family Residence
Materials
- Foundation: Slab
Condition
- New construction: No
- Year built: 1998
Utilities & green energy
- Sewer: Public Sewer
- Water: Public
Community & neighborhood
Security
- Security features: Security System
Location
- Region: Decatur
- Subdivision: Indian Hills East
Price history
| Date | Event | Price |
|---|---|---|
| 7/9/2025 | Sold | $257,500-2.2%$165/sqft |
Source: | ||
| 7/9/2025 | Pending sale | $263,300$169/sqft |
Source: | ||
| 6/18/2025 | Price change | $263,300-5.8%$169/sqft |
Source: | ||
| 3/21/2025 | Price change | $279,500+2.2%$179/sqft |
Source: | ||
| 3/9/2025 | Listed for sale | $273,500+88.6%$175/sqft |
Source: Owner Report a problem | ||
Public tax history
| Year | Property taxes | Tax assessment |
|---|---|---|
| 2024 | $761 | $17,860 |
| 2023 | $761 | $17,860 |
| 2022 | $761 +17.5% | $17,860 +16.3% |
Find assessor info on the county website
Neighborhood: 35603
Nearby schools
GreatSchools rating
- 8/10Walter Jackson Elementary SchoolGrades: K-5Distance: 3.7 mi
- 4/10Decatur Middle SchoolGrades: 6-8Distance: 5 mi
- 5/10Decatur High SchoolGrades: 9-12Distance: 4.9 mi
Schools provided by the listing agent
- Elementary: Walter Jackson
- Middle: Oak Park (Use Decatur Middle Sch
- High: Decatur High
Source: ValleyMLS. This data may not be complete. We recommend contacting the local school district to confirm school assignments for this home.
Get pre-qualified for a loan
At Zillow Home Loans, we can pre-qualify you in as little as 5 minutes with no impact to your credit score.An equal housing lender. NMLS #10287.
Sell for more on Zillow
Get a Zillow Showcase℠ listing at no additional cost and you could sell for .
$260,000
2% more+$5,200
With Zillow Showcase(estimated)$265,200

