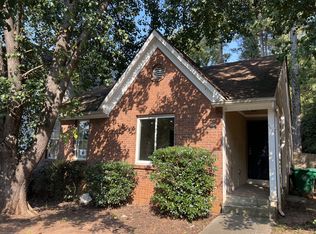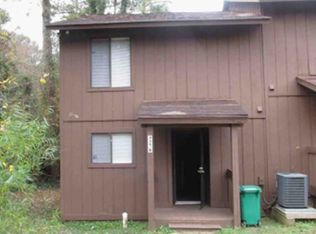This charming end unit ranch townhome was the model home and first home when you come into the community so has lots of yard. It is in great condition with a fenced backyard and nice size deck off the kitchen. Open floorplan with hardwood floors and well maintained. Fireplace in the family room with gas logs. Located at the front of the subdivision which give it a lot of side yard as well and backyard. NO HOA. Seller will pay 3% closing cost with full offer. Sold As Is but is in good condition.
This property is off market, which means it's not currently listed for sale or rent on Zillow. This may be different from what's available on other websites or public sources.

