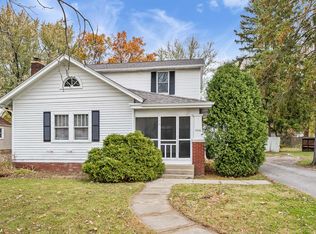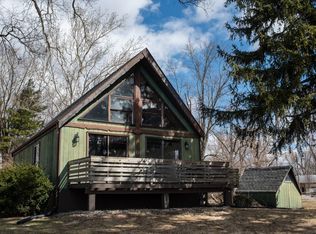Closed
$200,000
3516 Leesburg Rd, Fort Wayne, IN 46808
3beds
1,230sqft
Single Family Residence
Built in 1996
6,534 Square Feet Lot
$201,700 Zestimate®
$--/sqft
$1,578 Estimated rent
Home value
$201,700
$182,000 - $224,000
$1,578/mo
Zestimate® history
Loading...
Owner options
Explore your selling options
What's special
OPEN HOUSE FRIDAY 6/20 from 5-7! Charming Ranch-Style Home in a Prime Location! Welcome to this beautifully maintained 3-bedroom, 1.5-bath ranch offering 1,201 square feet of inviting living space. Ideally situated just minutes from downtown, Jefferson Pointe, and a variety of popular dining spots, this home combines everyday convenience with timeless comfort. Step inside to a bright and airy lofted living room—perfect for relaxing evenings or entertaining guests. The spacious layout flows seamlessly to a large outdoor deck, ideal for summer BBQs or morning coffee. A generous 2-car garage provides ample storage and parking. Enjoy peace of mind with recent updates including a newer roof, furnace, and AC—adding value and efficiency to your investment. Whether you're a first-time buyer or looking to downsize without compromise, this home delivers on charm, location, and quality. Don’t miss your chance to make it yours!
Zillow last checked: 8 hours ago
Listing updated: October 29, 2025 at 04:23pm
Listed by:
Justin Smallwood 260-437-1666,
Indiana Flat Fee Realty
Bought with:
Linda Williams, RB19000118
Coldwell Banker Real Estate Gr
Source: IRMLS,MLS#: 202517090
Facts & features
Interior
Bedrooms & bathrooms
- Bedrooms: 3
- Bathrooms: 2
- Full bathrooms: 1
- 1/2 bathrooms: 1
- Main level bedrooms: 3
Bedroom 1
- Level: Main
Bedroom 2
- Level: Main
Dining room
- Level: Main
- Area: 120
- Dimensions: 12 x 10
Kitchen
- Level: Main
- Area: 96
- Dimensions: 12 x 8
Living room
- Level: Main
- Area: 180
- Dimensions: 15 x 12
Heating
- Natural Gas, Forced Air
Cooling
- Central Air
Appliances
- Included: Disposal, Dishwasher, Microwave, Washer, Dryer-Electric, Electric Oven
Features
- Ceiling Fan(s), Vaulted Ceiling(s), Laminate Counters, Main Level Bedroom Suite
- Flooring: Laminate
- Has basement: No
- Has fireplace: No
- Fireplace features: None
Interior area
- Total structure area: 1,230
- Total interior livable area: 1,230 sqft
- Finished area above ground: 1,230
- Finished area below ground: 0
Property
Parking
- Total spaces: 2
- Parking features: Attached, Concrete, Gravel
- Attached garage spaces: 2
- Has uncovered spaces: Yes
Features
- Levels: One
- Stories: 1
- Fencing: None
Lot
- Size: 6,534 sqft
- Dimensions: 100X65
- Features: Level, 0-2.9999, City/Town/Suburb
Details
- Parcel number: 020733352014.000073
Construction
Type & style
- Home type: SingleFamily
- Architectural style: Traditional
- Property subtype: Single Family Residence
Materials
- Vinyl Siding
- Foundation: Slab
- Roof: Asphalt,Shingle
Condition
- New construction: No
- Year built: 1996
Utilities & green energy
- Sewer: City
- Water: City
Community & neighborhood
Community
- Community features: None
Location
- Region: Fort Wayne
- Subdivision: Westgate Place
Other
Other facts
- Listing terms: Cash,Conventional,VA Loan
Price history
| Date | Event | Price |
|---|---|---|
| 10/27/2025 | Sold | $200,000-2.4% |
Source: | ||
| 9/23/2025 | Price change | $204,900-1.2% |
Source: | ||
| 9/9/2025 | Price change | $207,400-1.2% |
Source: | ||
| 8/11/2025 | Price change | $209,900-1.2% |
Source: | ||
| 7/25/2025 | Price change | $212,500-1.2% |
Source: | ||
Public tax history
| Year | Property taxes | Tax assessment |
|---|---|---|
| 2024 | $855 +2% | $166,900 +19% |
| 2023 | $839 +2% | $140,200 +7.4% |
| 2022 | $822 -7.8% | $130,600 +15.4% |
Find assessor info on the county website
Neighborhood: Log Cabin Park
Nearby schools
GreatSchools rating
- 6/10Francis M Price Elementary SchoolGrades: PK-5Distance: 1 mi
- 5/10Northwood Middle SchoolGrades: 6-8Distance: 4.5 mi
- 3/10Northrop High SchoolGrades: 9-12Distance: 4.7 mi
Schools provided by the listing agent
- Elementary: Price
- Middle: Portage
- High: North Side
- District: Fort Wayne Community
Source: IRMLS. This data may not be complete. We recommend contacting the local school district to confirm school assignments for this home.

Get pre-qualified for a loan
At Zillow Home Loans, we can pre-qualify you in as little as 5 minutes with no impact to your credit score.An equal housing lender. NMLS #10287.
Sell for more on Zillow
Get a free Zillow Showcase℠ listing and you could sell for .
$201,700
2% more+ $4,034
With Zillow Showcase(estimated)
$205,734
