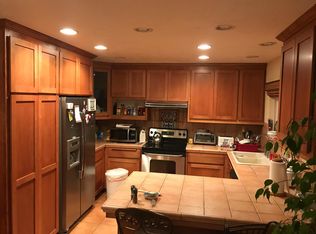Sold for $665,000
$665,000
3516 May Rd, Richmond, CA 94803
3beds
1,426sqft
Single Family Residence
Built in 1962
5,662.8 Square Feet Lot
$643,200 Zestimate®
$466/sqft
$3,456 Estimated rent
Home value
$643,200
$579,000 - $720,000
$3,456/mo
Zestimate® history
Loading...
Owner options
Explore your selling options
What's special
You've found it- Finally a spacious home in the charming neighborhood of May Valley at an affordable price! This classic Sweeney Brothers construction has been well loved for many years, and is ready for a new owner to come in and make it their own. Wonderfully laid out with a nice open kitchen-dining/family room connection that leads directly to a flat and useful backyard with patio. Providing an ideal indoor-outdoor flow- perfect for entertaining. Complete with gorgeous hardwood floors, two wood burning fireplaces, and multiple places for a great work from home office... the possibilities are endless. Bonus: Living room has beautiful French doors and big closet- doubles as the third bedroom/guest room (not listed as bedroom on public record) All part of a large lot which includes an attached two car garage, additional driveway parking, and spacious attic, great for additional storage. Single level living at it's finest, this hidden gem is ready to shine with... TLC! With a little effort, this will be your dream home, don't miss out on such a rare opportunity!
Zillow last checked: 10 hours ago
Listing updated: January 30, 2025 at 02:07am
Listed by:
Jeremy Lebeau DRE #01790013 510-220-5227,
ALOHA BAY REALTY
Bought with:
Ronald Garcia, DRE #01176189
MLSListing
Source: bridgeMLS/CCAR/Bay East AOR,MLS#: 41073478
Facts & features
Interior
Bedrooms & bathrooms
- Bedrooms: 3
- Bathrooms: 2
- Full bathrooms: 2
Kitchen
- Features: Breakfast Bar, Counter - Stone, Dishwasher, Garbage Disposal, Gas Range/Cooktop, Island, Oven Built-in, Refrigerator, Updated Kitchen
Heating
- Forced Air
Cooling
- Other
Appliances
- Included: Dishwasher, Gas Range, Oven, Refrigerator
Features
- Breakfast Bar, Updated Kitchen
- Flooring: Tile
- Basement: Crawl Space
- Number of fireplaces: 2
- Fireplace features: Dining Room, Living Room, Wood Burning
Interior area
- Total structure area: 1,426
- Total interior livable area: 1,426 sqft
Property
Parking
- Total spaces: 5
- Parking features: Garage Faces Front
- Attached garage spaces: 2
Accessibility
- Accessibility features: Accessible Full Bath
Features
- Levels: One Story
- Stories: 1
- Exterior features: Garden, Back Yard, Front Yard, Garden/Play
- Pool features: None
- Has view: Yes
- View description: Partial
Lot
- Size: 5,662 sqft
- Features: Front Yard
Details
- Parcel number: 4312640099
- Special conditions: Standard
Construction
Type & style
- Home type: SingleFamily
- Architectural style: Traditional
- Property subtype: Single Family Residence
Materials
- Siding - Stucco
- Roof: Shake
Condition
- Existing
- New construction: No
- Year built: 1962
Utilities & green energy
- Electric: No Solar
- Sewer: Public Sewer
- Water: Public
Community & neighborhood
Location
- Region: Richmond
Other
Other facts
- Listing terms: Cash,Conventional
Price history
| Date | Event | Price |
|---|---|---|
| 1/27/2025 | Sold | $665,000-4.9%$466/sqft |
Source: | ||
| 12/6/2024 | Pending sale | $699,000$490/sqft |
Source: | ||
| 9/19/2024 | Listed for sale | $699,000+62.6%$490/sqft |
Source: | ||
| 12/10/2004 | Sold | $430,000$302/sqft |
Source: Public Record Report a problem | ||
Public tax history
| Year | Property taxes | Tax assessment |
|---|---|---|
| 2025 | $9,749 +2.3% | $599,364 +2% |
| 2024 | $9,528 +2.1% | $587,613 +2% |
| 2023 | $9,328 +1.4% | $576,092 +2% |
Find assessor info on the county website
Neighborhood: May Valley
Nearby schools
GreatSchools rating
- 3/10Valley View Elementary SchoolGrades: K-6Distance: 0.2 mi
- 3/10Betty Reid Soskin MiddleGrades: 6-8Distance: 1.4 mi
- 3/10De Anza Senior High SchoolGrades: 9-12Distance: 0.4 mi
Get a cash offer in 3 minutes
Find out how much your home could sell for in as little as 3 minutes with a no-obligation cash offer.
Estimated market value
$643,200
