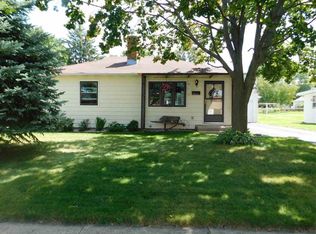Closed
Zestimate®
$244,900
3517 Prairie Avenue, Madison, WI 53714
2beds
744sqft
Single Family Residence
Built in 1953
8,276.4 Square Feet Lot
$244,900 Zestimate®
$329/sqft
$1,647 Estimated rent
Home value
$244,900
$233,000 - $257,000
$1,647/mo
Zestimate® history
Loading...
Owner options
Explore your selling options
What's special
UNLOCK THE POTENTIAL! Welcoming 2 bed, 1 bath bungalow offers timeless appeal and practical living. Step into the living room with warm hardwood floors and natural light. The kitchen provides functionality and room to personalize. Two comfortable bedrooms and a full bath complete the main level. A walk-up attic adds future potential or generous storage. Outside, enjoy a fenced yard with mature trees; ideal for relaxing, gardening, or entertaining. Located close to the bus line for convenient city access, this home is perfect for first-time buyers or investors alike.
Zillow last checked: 8 hours ago
Listing updated: September 13, 2025 at 09:06am
Listed by:
Home Team4u Pref:608-839-7137,
Stark Company, REALTORS
Bought with:
Home Team4u
Source: WIREX MLS,MLS#: 2002842 Originating MLS: South Central Wisconsin MLS
Originating MLS: South Central Wisconsin MLS
Facts & features
Interior
Bedrooms & bathrooms
- Bedrooms: 2
- Bathrooms: 1
- Full bathrooms: 1
- Main level bedrooms: 2
Primary bedroom
- Level: Main
- Area: 100
- Dimensions: 10 x 10
Bedroom 2
- Level: Main
- Area: 100
- Dimensions: 10 x 10
Bathroom
- Features: No Master Bedroom Bath
Kitchen
- Level: Main
- Area: 117
- Dimensions: 13 x 9
Living room
- Level: Main
- Area: 196
- Dimensions: 14 x 14
Heating
- Natural Gas
Appliances
- Included: Range/Oven, Refrigerator, Freezer, Window A/C, Washer, Dryer
Features
- Flooring: Wood or Sim.Wood Floors
- Basement: Full,Concrete
- Attic: Walk-up
Interior area
- Total structure area: 744
- Total interior livable area: 744 sqft
- Finished area above ground: 744
- Finished area below ground: 0
Property
Parking
- Total spaces: 1
- Parking features: 1 Car
- Garage spaces: 1
Features
- Levels: One
- Stories: 1
- Fencing: Fenced Yard
Lot
- Size: 8,276 sqft
- Features: Sidewalks
Details
- Parcel number: 081032403230
- Zoning: Residental
- Special conditions: Arms Length
Construction
Type & style
- Home type: SingleFamily
- Architectural style: Bungalow
- Property subtype: Single Family Residence
Materials
- Aluminum/Steel
Condition
- 21+ Years
- New construction: No
- Year built: 1953
Utilities & green energy
- Sewer: Public Sewer
- Water: Public
Community & neighborhood
Location
- Region: Madison
- Municipality: Madison
Price history
| Date | Event | Price |
|---|---|---|
| 9/12/2025 | Sold | $244,900$329/sqft |
Source: | ||
| 8/13/2025 | Contingent | $244,900$329/sqft |
Source: | ||
| 8/1/2025 | Price change | $244,900-2%$329/sqft |
Source: | ||
| 7/25/2025 | Pending sale | $249,900$336/sqft |
Source: | ||
| 7/14/2025 | Contingent | $249,900$336/sqft |
Source: | ||
Public tax history
| Year | Property taxes | Tax assessment |
|---|---|---|
| 2024 | $4,156 +6.9% | $212,300 +10% |
| 2023 | $3,889 | $193,000 +0.1% |
| 2022 | -- | $192,900 +12% |
Find assessor info on the county website
Neighborhood: Hawthorne
Nearby schools
GreatSchools rating
- 4/10Hawthorne Elementary SchoolGrades: PK-5Distance: 0.2 mi
- 8/10O'keeffe Middle SchoolGrades: 6-8Distance: 2.5 mi
- 8/10East High SchoolGrades: 9-12Distance: 1.9 mi
Schools provided by the listing agent
- Elementary: Hawthorne
- Middle: Okeeffe
- High: East
- District: Madison
Source: WIREX MLS. This data may not be complete. We recommend contacting the local school district to confirm school assignments for this home.

Get pre-qualified for a loan
At Zillow Home Loans, we can pre-qualify you in as little as 5 minutes with no impact to your credit score.An equal housing lender. NMLS #10287.
Sell for more on Zillow
Get a free Zillow Showcase℠ listing and you could sell for .
$244,900
2% more+ $4,898
With Zillow Showcase(estimated)
$249,798