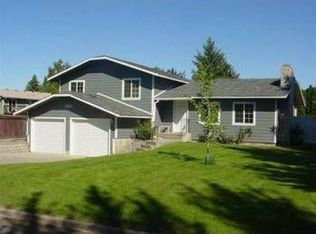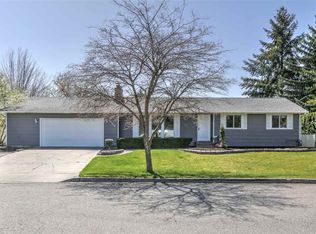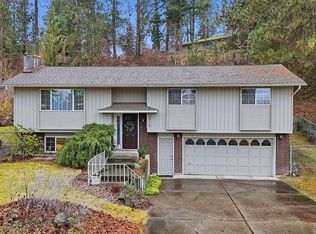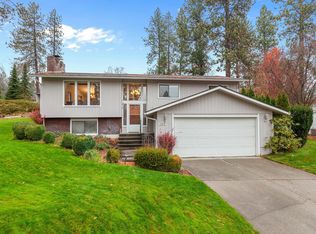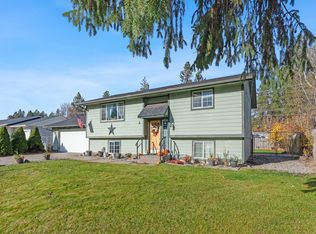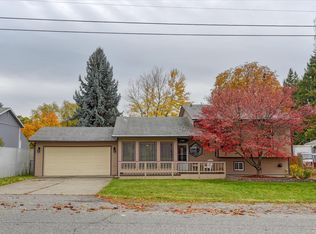Charming home in an Excellent quiet neighborhood in the highly sought-after Central Valley School District within walking distance to Elementary, Junior & High schools. Home features 3 bd, 2 bath, primary BR has double walk-in closet w/continental door to bathroom, living room with wood fireplace, family room w/ gas fireplace, new water softener, furnace & central A/C & extra storage. Kitchen has custom rollout cabinets & ample storage, w/all new appliances. Beautiful fenced backyard w/ sprinkler system, gorgeous garden, custom playhouse, storage shed & HUGE 20x50 shop w/power! You will love the large deck with custom outdoor covered kitchen w/concrete countertops, built-in mini fridge, & gas BBQ (plumbed in). So many amenities to list, you will not be disappointed!
Pending
$489,900
3517 S Bates Rd, Spokane, WA 99206
3beds
2baths
2,040sqft
Est.:
Single Family Residence
Built in 1977
0.31 Acres Lot
$-- Zestimate®
$240/sqft
$-- HOA
What's special
Wood fireplaceGas fireplaceCustom outdoor covered kitchenGorgeous gardenLarge deckSprinkler systemDouble walk-in closet
- 202 days |
- 15 |
- 2 |
Likely to sell faster than
Zillow last checked: 8 hours ago
Listing updated: August 15, 2025 at 09:59am
Listed by:
Cynthia Stevens 509-701-6174,
Live Real Estate, LLC
Source: SMLS,MLS#: 202521681
Facts & features
Interior
Bedrooms & bathrooms
- Bedrooms: 3
- Bathrooms: 2
Basement
- Level: Basement
First floor
- Level: First
- Area: 1122 Square Feet
Heating
- Electric, Forced Air
Cooling
- Central Air
Appliances
- Included: Water Softener, Free-Standing Range, Gas Range, Dishwasher, Refrigerator, Disposal, Microwave, Washer, Dryer
- Laundry: In Basement
Features
- Windows: Windows Vinyl
- Basement: Partial,Finished,Daylight,Rec/Family Area,Walk-Out Access
- Number of fireplaces: 2
- Fireplace features: Masonry, Gas, Wood Burning
Interior area
- Total structure area: 2,040
- Total interior livable area: 2,040 sqft
Video & virtual tour
Property
Parking
- Total spaces: 2
- Parking features: Attached, RV Access/Parking, Garage Door Opener, Off Site
- Garage spaces: 2
Features
- Fencing: Fenced Yard
- Has view: Yes
- View description: Territorial
Lot
- Size: 0.31 Acres
- Features: Sprinkler - Automatic, Level, Oversized Lot
Details
- Additional structures: Workshop, Shed(s)
- Parcel number: 45331.0502
Construction
Type & style
- Home type: SingleFamily
- Architectural style: Contemporary
- Property subtype: Single Family Residence
Materials
- Masonite
- Roof: Composition
Condition
- New construction: No
- Year built: 1977
Community & HOA
HOA
- Has HOA: No
Location
- Region: Spokane
Financial & listing details
- Price per square foot: $240/sqft
- Tax assessed value: $410,300
- Annual tax amount: $4,660
- Date on market: 8/1/2025
- Listing terms: FHA,VA Loan,Conventional,Cash
- Road surface type: Paved
Estimated market value
Not available
Estimated sales range
Not available
Not available
Price history
Price history
| Date | Event | Price |
|---|---|---|
| 8/15/2025 | Pending sale | $489,900$240/sqft |
Source: | ||
| 8/1/2025 | Listed for sale | $489,900+92.5%$240/sqft |
Source: | ||
| 3/28/2017 | Sold | $254,500+3%$125/sqft |
Source: | ||
| 2/22/2017 | Pending sale | $247,000$121/sqft |
Source: Live Real Estate, LLC #201711341 Report a problem | ||
| 2/6/2017 | Listed for sale | $247,000+63.1%$121/sqft |
Source: Live Real Estate, LLC #201711341 Report a problem | ||
| 1/12/2004 | Sold | $151,400+18.7%$74/sqft |
Source: Public Record Report a problem | ||
| 4/12/2002 | Sold | $127,500+6.3%$63/sqft |
Source: Public Record Report a problem | ||
| 11/22/1999 | Sold | $120,000$59/sqft |
Source: Public Record Report a problem | ||
Public tax history
Public tax history
| Year | Property taxes | Tax assessment |
|---|---|---|
| 2024 | $4,660 +16.6% | $410,300 +6.3% |
| 2023 | $3,995 -0.2% | $386,100 -0.6% |
| 2022 | $4,005 +1.6% | $388,400 +21.3% |
| 2021 | $3,943 +9.5% | $320,300 +18.5% |
| 2020 | $3,602 +15.7% | $270,200 +12.5% |
| 2019 | $3,114 | $240,100 +7.8% |
| 2018 | $3,114 -8.8% | $222,800 +19.4% |
| 2017 | $3,415 +19.3% | $186,600 +12.3% |
| 2016 | $2,862 +14.9% | $166,200 +6.4% |
| 2015 | $2,491 | $156,200 -0.2% |
| 2014 | $2,491 | $156,500 |
| 2013 | $2,491 -4.6% | -- |
| 2011 | $2,611 +6.7% | -- |
| 2010 | $2,447 | -- |
| 2009 | $2,447 -0.8% | -- |
| 2008 | $2,468 | -- |
| 2007 | $2,468 +20% | $186,700 |
| 2005 | $2,056 -0.6% | -- |
| 2004 | $2,067 +23.1% | -- |
| 2003 | $1,679 | -- |
| 2002 | $1,679 +11.8% | -- |
| 2001 | $1,501 -7.8% | $95,600 |
| 1999 | $1,629 | $95,600 |
Find assessor info on the county website
BuyAbility℠ payment
Est. payment
$2,639/mo
Principal & interest
$2296
Property taxes
$343
Climate risks
Neighborhood: 99206
Nearby schools
GreatSchools rating
- 8/10Chester Elementary SchoolGrades: PK-5Distance: 0.5 mi
- 8/10Horizon Middle SchoolGrades: 6-8Distance: 0.6 mi
- 6/10University High SchoolGrades: 9-12Distance: 0.6 mi
Schools provided by the listing agent
- District: Central Valley
Source: SMLS. This data may not be complete. We recommend contacting the local school district to confirm school assignments for this home.
