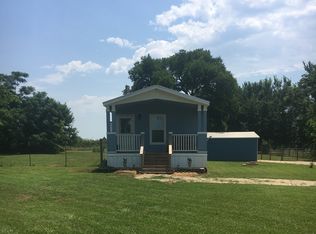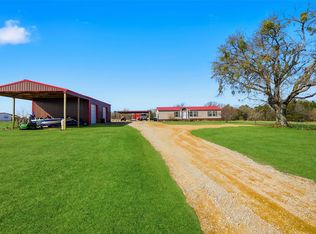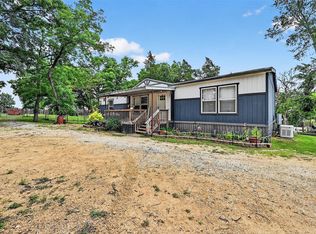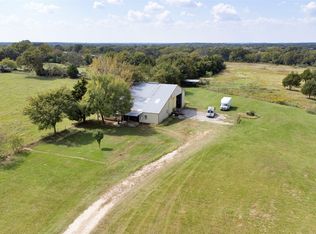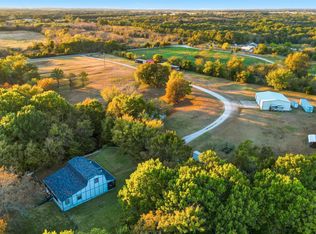Welcome to Your Private Texas Retreat – Where Peace Meets Possibility. Developers are welcome!
This breathtaking ranch offers 16 acres of endless opportunity—your own private oasis with tranquil, partially wooded views and open pasture perfect for grazing, recreation, or future expansion. The lovingly maintained, single-owner home invites you to settle into comfort, connection, and country charm. Imagine mornings on the recently added 12' x 9' covered deck, sipping coffee as the sun rises over your land.
Built in 2022, the impressive 30' x 30' garage shop features soaring ceilings, dual commercial doors, and room to build out a loft—ideal for a workshop, studio, or additional storage. Two carports, a Graceland shed with lean-to, fenced front and back yards, and a goat pen complete this turn-key rural dream. Two carports 17' x 20' and 18' x 20', a 15' x 11' lean-to attached to the 10' x 15' Graceland shed, fenced front and back yard and a goat pen make it easy to get your dream life started here!
Surrounded by nearby horse trails and livestock events, this property is perfect as a forever home, weekend getaway, or long-term investment. Adjoining tracts are available—up to 49 acres total if purchased together from different owners which are on the MLS.
Your dream life starts here. Schedule your private showing today.
Buyers agent to verify all information.
For sale
Price cut: $9K (2/13)
$539,900
3517 Sandusky Rd, Whitesboro, TX 76273
3beds
1,568sqft
Est.:
Manufactured Home, Farm, Single Family Residence
Built in 2008
16 Acres Lot
$-- Zestimate®
$344/sqft
$-- HOA
What's special
- 307 days |
- 240 |
- 9 |
Zillow last checked: 8 hours ago
Listing updated: February 13, 2026 at 10:06am
Listed by:
Melanie Graf 0402335 214-897-7744,
eXp Realty LLC 888-519-7431
Source: NTREIS,MLS#: 20916548
Facts & features
Interior
Bedrooms & bathrooms
- Bedrooms: 3
- Bathrooms: 2
- Full bathrooms: 2
Primary bedroom
- Features: Ceiling Fan(s), En Suite Bathroom
- Level: First
- Dimensions: 14 x 13
Bedroom
- Level: First
- Dimensions: 12 x 11
Bedroom
- Level: First
- Dimensions: 11 x 12
Primary bathroom
- Features: Built-in Features, Dual Sinks, En Suite Bathroom, Garden Tub/Roman Tub, Sink, Separate Shower
- Level: First
- Dimensions: 12 x 9
Breakfast room nook
- Level: First
- Dimensions: 13 x 9
Other
- Features: Built-in Features, Linen Closet
- Level: First
- Dimensions: 8 x 6
Kitchen
- Features: Built-in Features, Dual Sinks, Kitchen Island, Pantry, Walk-In Pantry
- Level: First
- Dimensions: 13 x 10
Living room
- Features: Ceiling Fan(s), Fireplace
- Level: First
- Dimensions: 16 x 12
Storage room
- Features: Built-in Features, Other
- Level: First
- Dimensions: 12 x 7
Utility room
- Level: First
- Dimensions: 6 x 6
Heating
- Central, Electric, Fireplace(s)
Cooling
- Central Air, Electric
Appliances
- Included: Dryer, Dishwasher, Electric Oven, Electric Range, Microwave, Washer
- Laundry: Washer Hookup, Electric Dryer Hookup, Laundry in Utility Room
Features
- High Speed Internet, Kitchen Island, Open Floorplan, Pantry, Wired for Sound
- Flooring: Carpet, Simulated Wood
- Has basement: No
- Number of fireplaces: 1
- Fireplace features: Blower Fan, Electric, Living Room, Raised Hearth
Interior area
- Total interior livable area: 1,568 sqft
Video & virtual tour
Property
Parking
- Total spaces: 8
- Parking features: Additional Parking, Covered, Carport, Door-Multi, Detached Carport, Driveway, Garage Faces Front, Garage, Garage Door Opener, Gravel, Lighted, Oversized, Private
- Garage spaces: 3
- Carport spaces: 5
- Covered spaces: 8
- Has uncovered spaces: Yes
Features
- Levels: One
- Stories: 1
- Patio & porch: Front Porch, Covered, Deck
- Exterior features: Deck, Other, Storage
- Pool features: None
- Fencing: Back Yard,Fenced,Front Yard,Gate,Metal,Other
Lot
- Size: 16 Acres
- Features: Acreage, Agricultural, Back Yard, Hardwood Trees, Lawn, Level, Pasture, Many Trees
- Residential vegetation: Grassed, Partially Wooded
Details
- Additional structures: Outbuilding, Other, RV/Boat Storage, Shed(s), See Remarks, Storage
- Parcel number: 265825
- Other equipment: Other, TV Antenna
- Horses can be raised: Yes
- Horse amenities: Loafing Shed, Stock Pen(s)
Construction
Type & style
- Home type: MobileManufactured
- Architectural style: Ranch,Traditional,Barndominium,Detached,Farmhouse
- Property subtype: Manufactured Home, Farm, Single Family Residence
- Attached to another structure: Yes
Materials
- Other, Vinyl Siding, Wood Siding
- Foundation: Block
- Roof: Metal
Condition
- Year built: 2008
Utilities & green energy
- Sewer: Septic Tank
- Water: Community/Coop
- Utilities for property: Electricity Available, Electricity Connected, Phone Available, Septic Available, Separate Meters, Water Available
Community & HOA
Community
- Security: Security System Owned, Security System, Smoke Detector(s), Security Service, Wireless
- Subdivision: G-0279
HOA
- Has HOA: No
Location
- Region: Whitesboro
Financial & listing details
- Price per square foot: $344/sqft
- Tax assessed value: $202,535
- Annual tax amount: $3,153
- Date on market: 4/26/2025
- Cumulative days on market: 308 days
- Listing terms: Cash,Conventional,VA Loan
- Exclusions: Mineral rights, Windmill, Horseshoe planter hanger post, glass rocks and swing
- Electric utility on property: Yes
- Road surface type: Asphalt
Estimated market value
Not available
Estimated sales range
Not available
Not available
Price history
Price history
| Date | Event | Price |
|---|---|---|
| 2/13/2026 | Price change | $539,900-1.6%$344/sqft |
Source: NTREIS #20916548 Report a problem | ||
| 1/5/2026 | Price change | $548,900-0.2%$350/sqft |
Source: NTREIS #20916548 Report a problem | ||
| 11/26/2025 | Price change | $549,900-8.3%$351/sqft |
Source: NTREIS #20916548 Report a problem | ||
| 10/15/2025 | Price change | $599,999-11.6%$383/sqft |
Source: NTREIS #20916548 Report a problem | ||
| 9/19/2025 | Price change | $679,000-5.6%$433/sqft |
Source: NTREIS #20916548 Report a problem | ||
| 7/21/2025 | Price change | $719,000-4.1%$459/sqft |
Source: NTREIS #20916548 Report a problem | ||
| 5/26/2025 | Price change | $749,997-6.3%$478/sqft |
Source: NTREIS #20916548 Report a problem | ||
| 4/26/2025 | Listed for sale | $799,997$510/sqft |
Source: NTREIS #20916548 Report a problem | ||
Public tax history
Public tax history
| Year | Property taxes | Tax assessment |
|---|---|---|
| 2025 | -- | $202,535 +1.7% |
| 2024 | $1,855 +30.5% | $199,241 +10% |
| 2023 | $1,422 -17.3% | $181,128 +25.6% |
| 2022 | $1,718 | $144,199 +10% |
| 2021 | -- | $131,090 +10% |
| 2020 | -- | $119,173 +10% |
| 2019 | $1,591 | $108,339 +8% |
| 2018 | -- | $100,271 +6.4% |
| 2017 | -- | $94,269 +1.3% |
| 2016 | -- | $93,096 +25.8% |
| 2015 | -- | $73,996 -2.3% |
| 2014 | -- | $75,735 +2.9% |
| 2013 | -- | $73,574 -2% |
| 2012 | -- | $75,093 -1.3% |
| 2011 | -- | $76,114 -2% |
| 2010 | -- | $77,632 +1.8% |
| 2009 | -- | $76,239 |
Find assessor info on the county website
BuyAbility℠ payment
Est. payment
$3,204/mo
Principal & interest
$2547
Property taxes
$657
Climate risks
Neighborhood: 76273
Nearby schools
GreatSchools rating
- NAHayes Primary SchoolGrades: PK-2Distance: 6.8 mi
- 7/10Whitesboro Middle SchoolGrades: 6-8Distance: 6.9 mi
- 4/10Whitesboro High SchoolGrades: 9-12Distance: 7.3 mi
Schools provided by the listing agent
- Elementary: Whitesboro
- Middle: Whitesboro
- High: Whitesboro
- District: Whitesboro ISD
Source: NTREIS. This data may not be complete. We recommend contacting the local school district to confirm school assignments for this home.
