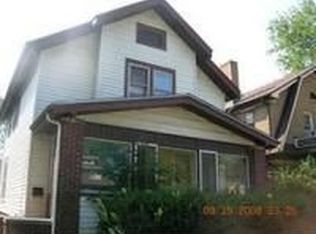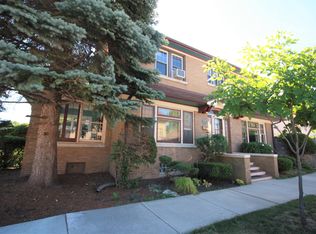Closed
$260,000
3517 Washington AVENUE, Racine, WI 53405
4beds
1,528sqft
Single Family Residence
Built in 1910
4,791.6 Square Feet Lot
$278,900 Zestimate®
$170/sqft
$1,863 Estimated rent
Home value
$278,900
$248,000 - $315,000
$1,863/mo
Zestimate® history
Loading...
Owner options
Explore your selling options
What's special
Highly sought after immaculate West Racine 4 bed home w/almost 1,600 sq ft of old world charm offering some modern updates that make this beautiful arts & crafts 2 story a must see. Most noted features include updated kitchen w/dining area, breakfast bar, bay window, some hardwood/laminate flooring, French doors, crown molding, stained glass window, living/dining room combo. On the upper level you'll find a full bath w/jetted tub & shower, 4 nice size bedrooms one of which would be perfect for a sunroom, office, exercise area, etc, & almost all new windows. Outdoors you will be welcomed w/a tastefully landscaped yard w/garden, fenced yd, garage & off street parking in lengthy driveway east of the home. This home sits in close proximity to restaurants, schools, shopping, I-94 & more.
Zillow last checked: 8 hours ago
Listing updated: May 30, 2025 at 06:16am
Listed by:
Rose Ann Heller,
Image Real Estate, Inc.
Bought with:
Tiffany L Drahonovsky
Source: WIREX MLS,MLS#: 1884602 Originating MLS: Metro MLS
Originating MLS: Metro MLS
Facts & features
Interior
Bedrooms & bathrooms
- Bedrooms: 4
- Bathrooms: 2
- Full bathrooms: 1
- 1/2 bathrooms: 2
Primary bedroom
- Level: Upper
- Area: 143
- Dimensions: 13 x 11
Bedroom 2
- Level: Upper
- Area: 150
- Dimensions: 15 x 10
Bedroom 3
- Level: Upper
- Area: 120
- Dimensions: 12 x 10
Bedroom 4
- Level: Upper
- Area: 162
- Dimensions: 18 x 9
Bathroom
- Features: Shower on Lower, Tub Only, Ceramic Tile, Whirlpool, Shower Over Tub, Shower Stall
Dining room
- Level: Main
- Area: 182
- Dimensions: 14 x 13
Kitchen
- Level: Main
- Area: 240
- Dimensions: 24 x 10
Living room
- Level: Main
- Area: 234
- Dimensions: 18 x 13
Heating
- Natural Gas, Forced Air
Cooling
- Central Air
Appliances
- Included: Dishwasher, Disposal, Dryer, Microwave
Features
- Pantry
- Flooring: Wood or Sim.Wood Floors
- Basement: Full,Other
Interior area
- Total structure area: 1,528
- Total interior livable area: 1,528 sqft
Property
Parking
- Total spaces: 1.5
- Parking features: Garage Door Opener, Attached, 1 Car, 1 Space
- Attached garage spaces: 1.5
Features
- Levels: Two
- Stories: 2
- Patio & porch: Patio
- Has spa: Yes
- Spa features: Bath
- Fencing: Fenced Yard
Lot
- Size: 4,791 sqft
- Features: Sidewalks
Details
- Parcel number: 10317000
- Zoning: R4 General Res
Construction
Type & style
- Home type: SingleFamily
- Architectural style: Other
- Property subtype: Single Family Residence
Materials
- Aluminum/Steel, Aluminum Siding, Other, Vinyl Siding
Condition
- 21+ Years
- New construction: No
- Year built: 1910
Utilities & green energy
- Sewer: Public Sewer
- Water: Public
- Utilities for property: Cable Available
Community & neighborhood
Location
- Region: Racine
- Municipality: Racine
Price history
| Date | Event | Price |
|---|---|---|
| 9/13/2024 | Sold | $260,000+4%$170/sqft |
Source: | ||
| 9/11/2024 | Pending sale | $249,900$164/sqft |
Source: | ||
| 7/30/2024 | Contingent | $249,900$164/sqft |
Source: | ||
| 7/23/2024 | Listed for sale | $249,900$164/sqft |
Source: | ||
Public tax history
| Year | Property taxes | Tax assessment |
|---|---|---|
| 2024 | $4,192 +6.2% | $182,300 +9.8% |
| 2023 | $3,948 +8.5% | $166,000 +9.9% |
| 2022 | $3,638 -1.5% | $151,000 +10.2% |
Find assessor info on the county website
Neighborhood: 53405
Nearby schools
GreatSchools rating
- 5/10Fratt Elementary SchoolGrades: PK-5Distance: 0.3 mi
- NAMckinley Middle SchoolGrades: 6-8Distance: 0.8 mi
- 5/10Park High SchoolGrades: 9-12Distance: 0.9 mi
Schools provided by the listing agent
- District: Racine
Source: WIREX MLS. This data may not be complete. We recommend contacting the local school district to confirm school assignments for this home.

Get pre-qualified for a loan
At Zillow Home Loans, we can pre-qualify you in as little as 5 minutes with no impact to your credit score.An equal housing lender. NMLS #10287.

