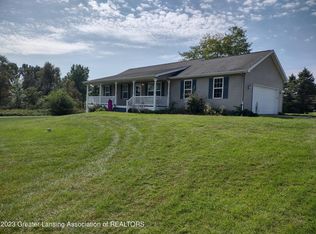Sold for $255,700
$255,700
3518 Bostedor Rd, Eaton Rapids, MI 48827
4beds
1,575sqft
Single Family Residence
Built in 2002
1.29 Acres Lot
$293,200 Zestimate®
$162/sqft
$2,105 Estimated rent
Home value
$293,200
$279,000 - $308,000
$2,105/mo
Zestimate® history
Loading...
Owner options
Explore your selling options
What's special
Welcome to 3518 Bostedor Rd, a beautiful ranch home tucked away in a peaceful rural setting, conveniently located between Eaton Rapids and Charlotte. This beautiful home offers 4 BR's, with 3 located on the main level, 2 full baths, 2 car attach garage, 19x12 living room with wood floors and vaulted ceiling, kitchen includes all appliances. The sliding glass door off the dining room leads to a 14x10 deck, backyard and two outbuildings, offering additional storage space. The lower level features a 16x11 office room, a 14x11 bedroom with egress windows which provides plenty of natural light. The 43x15 rec room includes a wet bar with laundry area, just bring your finishing touches! The utility room is equipped with an owned water softener and an Iron Curtain Water system. for optimal water quality. This home presents endless possibilities for additional living space and country living! Located in Eaton Rapids Schools! Seller providing 1 year American Home Shield home warranty.
Zillow last checked: 8 hours ago
Listing updated: February 16, 2024 at 12:28pm
Listed by:
Linda S Beauchamp 517-812-4574,
Howard Hanna Real Estate Executives
Bought with:
Re/Max Mid-Michigan
Source: Greater Lansing AOR,MLS#: 277045
Facts & features
Interior
Bedrooms & bathrooms
- Bedrooms: 4
- Bathrooms: 2
- Full bathrooms: 2
Primary bedroom
- Level: First
- Area: 169 Square Feet
- Dimensions: 13 x 13
Bedroom 2
- Level: First
- Area: 99 Square Feet
- Dimensions: 11 x 9
Bedroom 3
- Level: First
- Area: 90 Square Feet
- Dimensions: 10 x 9
Bedroom 4
- Level: Basement
- Area: 154 Square Feet
- Dimensions: 14 x 11
Dining room
- Level: First
- Area: 130 Square Feet
- Dimensions: 10 x 13
Kitchen
- Level: First
- Area: 99 Square Feet
- Dimensions: 11 x 9
Living room
- Level: First
- Area: 228 Square Feet
- Dimensions: 19 x 12
Office
- Level: Basement
- Area: 176 Square Feet
- Dimensions: 16 x 11
Other
- Description: Rec Room
- Level: Basement
- Area: 645 Square Feet
- Dimensions: 43 x 15
Utility room
- Level: Basement
- Area: 121 Square Feet
- Dimensions: 11 x 11
Heating
- Forced Air, Propane
Cooling
- Central Air
Appliances
- Included: Gas Oven, Gas Water Heater, Microwave, Washer/Dryer, Water Softener Owned, Refrigerator, Gas Range, Dishwasher
- Laundry: In Basement
Features
- Laminate Counters, Vaulted Ceiling(s), Wet Bar
- Flooring: Carpet, Vinyl, Wood
- Windows: Window Coverings
- Basement: Egress Windows,Full,Partially Finished
- Has fireplace: No
Interior area
- Total structure area: 2,464
- Total interior livable area: 1,575 sqft
- Finished area above ground: 1,232
- Finished area below ground: 343
Property
Parking
- Total spaces: 2
- Parking features: Attached, Garage Door Opener
- Attached garage spaces: 2
Features
- Levels: One
- Stories: 1
- Patio & porch: Covered, Deck, Front Porch
- Pool features: None
- Fencing: None
Lot
- Size: 1.29 Acres
- Dimensions: 150 x 259
- Features: Back Yard, Few Trees
Details
- Additional structures: Shed(s)
- Foundation area: 1232
- Parcel number: 12003130003108
- Zoning description: Zoning
Construction
Type & style
- Home type: SingleFamily
- Architectural style: Ranch
- Property subtype: Single Family Residence
Materials
- Vinyl Siding
- Foundation: Block
- Roof: Shingle
Condition
- Year built: 2002
Details
- Warranty included: Yes
Utilities & green energy
- Electric: 150 Amp Service
- Sewer: Septic Tank
- Water: Well
Community & neighborhood
Location
- Region: Eaton Rapids
- Subdivision: None
Other
Other facts
- Listing terms: Cash,Conventional
- Road surface type: Dirt
Price history
| Date | Event | Price |
|---|---|---|
| 2/16/2024 | Sold | $255,700-1.7%$162/sqft |
Source: | ||
| 2/9/2024 | Pending sale | $260,000$165/sqft |
Source: | ||
| 1/25/2024 | Contingent | $260,000$165/sqft |
Source: | ||
| 1/3/2024 | Listed for sale | $260,000-3.5%$165/sqft |
Source: | ||
| 12/25/2023 | Listing removed | -- |
Source: | ||
Public tax history
| Year | Property taxes | Tax assessment |
|---|---|---|
| 2024 | -- | $124,700 +28.8% |
| 2021 | $2,183 +0.3% | $96,800 +5.6% |
| 2020 | $2,175 -0.5% | $91,700 |
Find assessor info on the county website
Neighborhood: 48827
Nearby schools
GreatSchools rating
- NAGreyhound Central Elementary SchoolGrades: PK-KDistance: 3.7 mi
- 5/10Eaton Rapids Middle SchoolGrades: 6-8Distance: 3.8 mi
- 8/10Eaton Rapids Senior High SchoolGrades: 9-12Distance: 3.8 mi
Schools provided by the listing agent
- High: Eaton Rapids
Source: Greater Lansing AOR. This data may not be complete. We recommend contacting the local school district to confirm school assignments for this home.
Get pre-qualified for a loan
At Zillow Home Loans, we can pre-qualify you in as little as 5 minutes with no impact to your credit score.An equal housing lender. NMLS #10287.
Sell for more on Zillow
Get a Zillow Showcase℠ listing at no additional cost and you could sell for .
$293,200
2% more+$5,864
With Zillow Showcase(estimated)$299,064
