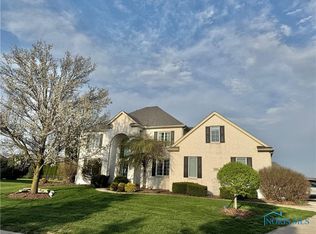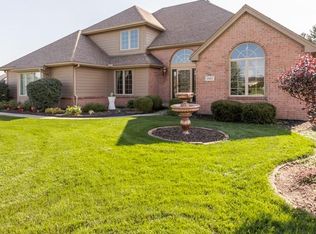Sold for $425,000
$425,000
3518 Butz Rd, Maumee, OH 43537
4beds
2,817sqft
Single Family Residence
Built in 1999
1.04 Acres Lot
$429,400 Zestimate®
$151/sqft
$3,014 Estimated rent
Home value
$429,400
$382,000 - $481,000
$3,014/mo
Zestimate® history
Loading...
Owner options
Explore your selling options
What's special
Beautiful home in a peaceful setting on a little over an acre! AW Schools. Monclova Township. Some newer items include a/c, garage door, basement carpet, and hot water heater. The spacious primary bedroom is on the main floor. Kitchen features granite counters with a pantry. Vaulted living room with fireplace. Large 3.5 car garage. This is truly a must see, schedule your showing today!
Zillow last checked: 8 hours ago
Listing updated: October 14, 2025 at 12:49am
Listed by:
Richard L. Helminiak 419-461-5263,
RE/MAX Preferred Associates,
Andrea Rees 419-297-2829,
RE/MAX Preferred Associates
Bought with:
Jim Trampevski, 2022006087
EXP Realty, LLC
Source: NORIS,MLS#: 6129072
Facts & features
Interior
Bedrooms & bathrooms
- Bedrooms: 4
- Bathrooms: 3
- Full bathrooms: 2
- 1/2 bathrooms: 1
Primary bedroom
- Level: Main
- Dimensions: 15 x 14
Bedroom 2
- Level: Upper
- Dimensions: 16 x 13
Bedroom 3
- Level: Upper
- Dimensions: 18 x 12
Bedroom 4
- Level: Upper
- Dimensions: 14 x 12
Bonus room
- Level: Upper
- Dimensions: 17 x 9
Den
- Level: Main
- Dimensions: 13 x 12
Dining room
- Level: Main
- Dimensions: 13 x 12
Kitchen
- Level: Main
- Dimensions: 23 x 13
Living room
- Features: Fireplace
- Level: Main
- Dimensions: 18 x 16
Heating
- Forced Air, Natural Gas
Cooling
- Central Air
Appliances
- Included: Dishwasher, Microwave, Water Heater, Disposal, Gas Range Connection, Refrigerator
- Laundry: Electric Dryer Hookup, Main Level
Features
- Primary Bathroom
- Flooring: Carpet, Tile
- Basement: Full
- Has fireplace: Yes
- Fireplace features: Gas, Living Room
Interior area
- Total structure area: 2,817
- Total interior livable area: 2,817 sqft
Property
Parking
- Total spaces: 3.5
- Parking features: Asphalt, Attached Garage, Driveway
- Garage spaces: 3.5
- Has uncovered spaces: Yes
Features
- Patio & porch: Patio
Lot
- Size: 1.04 Acres
- Dimensions: 150' x 302'
Details
- Parcel number: 3887154
Construction
Type & style
- Home type: SingleFamily
- Architectural style: Traditional
- Property subtype: Single Family Residence
Materials
- Brick, Vinyl Siding
- Roof: Shingle
Condition
- Year built: 1999
Utilities & green energy
- Electric: Circuit Breakers
- Sewer: Sanitary Sewer
- Water: Public
- Utilities for property: Cable Connected
Community & neighborhood
Location
- Region: Maumee
- Subdivision: Valhalla
HOA & financial
HOA
- Has HOA: No
- HOA fee: $150 annually
Other
Other facts
- Listing terms: Cash,Conventional
Price history
| Date | Event | Price |
|---|---|---|
| 9/17/2025 | Sold | $425,000-1.1%$151/sqft |
Source: NORIS #6129072 Report a problem | ||
| 9/16/2025 | Pending sale | $429,900$153/sqft |
Source: NORIS #6129072 Report a problem | ||
| 8/10/2025 | Contingent | $429,900$153/sqft |
Source: NORIS #6129072 Report a problem | ||
| 8/4/2025 | Price change | $429,900-2.3%$153/sqft |
Source: NORIS #6129072 Report a problem | ||
| 6/28/2025 | Price change | $439,900-2.2%$156/sqft |
Source: NORIS #6129072 Report a problem | ||
Public tax history
| Year | Property taxes | Tax assessment |
|---|---|---|
| 2024 | $8,403 +21.9% | $163,835 +36.9% |
| 2023 | $6,895 -0.6% | $119,700 |
| 2022 | $6,938 +2% | $119,700 |
Find assessor info on the county website
Neighborhood: 43537
Nearby schools
GreatSchools rating
- 7/10Monclova Elementary SchoolGrades: PK-4Distance: 1.5 mi
- 7/10Anthony Wayne Junior High SchoolGrades: 7-8Distance: 4.5 mi
- 7/10Anthony Wayne High SchoolGrades: 9-12Distance: 4.4 mi
Schools provided by the listing agent
- Elementary: Monclova
- High: Anthony Wayne
Source: NORIS. This data may not be complete. We recommend contacting the local school district to confirm school assignments for this home.

Get pre-qualified for a loan
At Zillow Home Loans, we can pre-qualify you in as little as 5 minutes with no impact to your credit score.An equal housing lender. NMLS #10287.

