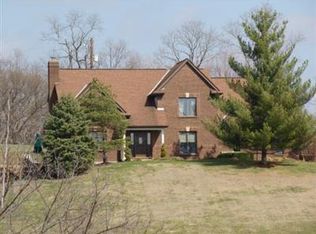Beautiful home with plenty of room to grow. New HVAC , Barns for the family with lots of toys . Boats , side by sides , Collector cars or just a couple pets, this can be the place for you and your hobbies . Home and barns nestled on 3.4 acres just off the AA Hwy . 20 minutes from downtown . Two master suites , Two laundry rooms , 3.5 baths , Finished basement . 2 car garage on first floor , 1 garage on lower level , Laminate floors , vaulted ceilings , Ceiling fans ,. 30 X 60 barn has cement floor , insulated , 220 electric, 10 ft garage door . 60 X 20 equipment shed
This property is off market, which means it's not currently listed for sale or rent on Zillow. This may be different from what's available on other websites or public sources.
