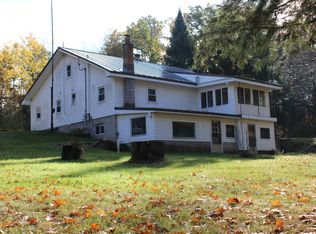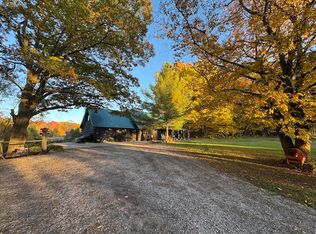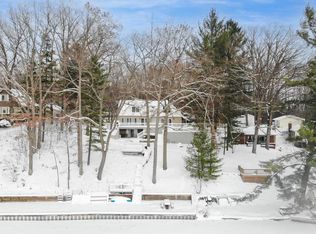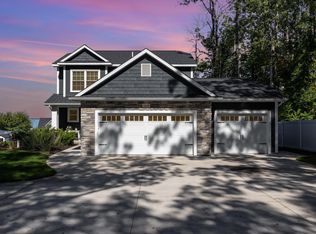Your lakeside dream home is here! Tucked away on 2 private, wooded acres along the shores of all-sports Long Lake, this 3,832-square-foot custom-built retreat offers the perfect balance of high-end comfort, thoughtful design, and unmatched lakefront lifestyle. Step into the heart of the home, a stunning open-concept kitchen, living room, and dining area with soaring vaulted ceilings and expansive views of the lake. Designed with the entertainer in mind, the chef's kitchen features a massive custom island with storage on all four sides, a built-in sink, and seating for five. Elegant granite countertops are paired with dual dishwashers, dual ovens, a microwave/convection oven, and two built-in pull-out trash/recycle bins. Plus, two garbage disposals make clean-up a breeze. Every detail is carefully crafted for function and flow. The spacious living room centers around a stacked-stone gas fireplace that not only adds cozy ambiance but is also connected to the home's thermostat, activating as a backup heat source when needed. Floor-to-ceiling windows and sliding glass doors open to a heat-resistant composite deck, creating seamless indoor-outdoor living with panoramic water views and attached Gazebo. The main-floor primary suite is a luxurious escape, featuring a vaulted ceiling, large walk-in closet, jet tub Jacuzzi, dual vanities, and a glass-enclosed walk-in shower. Upstairs, a lofted living space overlooks the lake and living room, leading to a large bedroom and full bath. The 1,362-square-foot walk-out lower level is built for entertainment and extended stays. It includes a recreation space with 2 additional bedrooms, an office, and 9-foot ceilings with full-height windows overlooking a bricked patio. The lower-level laundry room provides added storage and convenience. Additional home features include two water heaters to ensure ample hot water for large groups and gatherings. The oversized 3-car garage boasts 11-foot ceilings, large 9'x18' doors, and a finished third bay that functions as a multipurpose entertainment area or convenient entry point. Above, a private apartment offers a bedroom, full bath, kitchen, and independent heating, ideal for guests, in-laws, or rental income. Outdoor living is equally impressive. The electric boat hoist mounted on tunes, easily accommodates a 20-foot speed boat, swing and kayak launcher & racks are included with the property, perfect for lakeside lounging or hosting summer gatherings This exceptional property is more than a home, it's a lifestyle. With a rare combination of smart design, luxury features, and breathtaking lakefront living, this is where unforgettable memories are made. Tour this home today!
Active
$849,900
3518 E Long Lake Rd, Harrison, MI 48625
5beds
3,832sqft
Est.:
Single Family Residence
Built in 2006
1.9 Acres Lot
$790,600 Zestimate®
$222/sqft
$-- HOA
What's special
Breathtaking lakefront livingStacked-stone gas fireplacePrivate wooded acresLofted living spacePrivate apartmentWalk-out lower levelRecreation space
- 104 days |
- 507 |
- 22 |
Zillow last checked: 10 hours ago
Listing updated: December 19, 2025 at 07:04am
Listed by:
Jeff S. Burke 517-204-3311,
EXP Realty LLC 888-501-7085
Source: MichRIC,MLS#: 25051492
Tour with a local agent
Facts & features
Interior
Bedrooms & bathrooms
- Bedrooms: 5
- Bathrooms: 4
- Full bathrooms: 3
- 1/2 bathrooms: 1
- Main level bedrooms: 1
Primary bedroom
- Level: Main
- Area: 229.32
- Dimensions: 15.60 x 14.70
Bedroom 2
- Level: Upper
- Area: 166.82
- Dimensions: 10.11 x 16.50
Bedroom 3
- Level: Basement
- Area: 171.87
- Dimensions: 13.11 x 13.11
Bedroom 4
- Level: Basement
- Area: 132.24
- Dimensions: 11.40 x 11.60
Bedroom 5
- Description: Above Garage
- Level: Upper
- Area: 117.6
- Dimensions: 9.80 x 12.00
Dining area
- Level: Main
- Area: 188.5
- Dimensions: 13.00 x 14.50
Kitchen
- Level: Main
- Area: 235.2
- Dimensions: 19.60 x 12.00
Kitchen
- Description: Above Garage
- Level: Upper
- Area: 235.2
- Dimensions: 19.60 x 12.00
Living room
- Level: Main
- Area: 516.57
- Dimensions: 20.10 x 25.70
Living room
- Description: Above Garage
- Area: 351.45
- Dimensions: 16.50 x 21.30
Office
- Level: Basement
- Area: 107.88
- Dimensions: 9.30 x 11.60
Recreation
- Level: Basement
- Area: 520.41
- Dimensions: 20.90 x 24.90
Heating
- Forced Air
Cooling
- Central Air
Appliances
- Included: Dishwasher, Disposal, Double Oven, Dryer, Oven, Range, Refrigerator, Washer
- Laundry: In Basement, Sink
Features
- Ceiling Fan(s), Guest Quarters, Center Island, Eat-in Kitchen, Pantry
- Flooring: Engineered Hardwood, Laminate, Tile
- Windows: Skylight(s), Screens
- Basement: Daylight,Full,Walk-Out Access
- Number of fireplaces: 1
- Fireplace features: Living Room
Interior area
- Total structure area: 2,470
- Total interior livable area: 3,832 sqft
- Finished area below ground: 1,362
Property
Parking
- Total spaces: 3
- Parking features: Garage Faces Side, Garage Door Opener
- Garage spaces: 3
Features
- Stories: 2
- On waterfront: Yes
- Waterfront features: Lake
- Body of water: Long Lake
Lot
- Size: 1.9 Acres
- Dimensions: 48.12 x 336.32 x 200.97 x 180 x 31.58 x
Details
- Parcel number: 00302240012
- Zoning description: Residential
Construction
Type & style
- Home type: SingleFamily
- Architectural style: Traditional
- Property subtype: Single Family Residence
Materials
- Vinyl Siding
- Roof: Shingle
Condition
- New construction: No
- Year built: 2006
Details
- Warranty included: Yes
Utilities & green energy
- Sewer: Septic Tank
- Water: Well
Community & HOA
Community
- Security: Smoke Detector(s)
- Subdivision: None
Location
- Region: Harrison
Financial & listing details
- Price per square foot: $222/sqft
- Tax assessed value: $181,005
- Annual tax amount: $4,517
- Date on market: 10/7/2025
- Listing terms: Cash,Conventional
- Road surface type: Paved
Estimated market value
$790,600
$751,000 - $830,000
$3,171/mo
Price history
Price history
| Date | Event | Price |
|---|---|---|
| 10/7/2025 | Listed for sale | $849,900$222/sqft |
Source: | ||
| 9/17/2025 | Listing removed | $849,900$222/sqft |
Source: | ||
| 5/30/2025 | Price change | $849,900-5.6%$222/sqft |
Source: | ||
| 5/15/2025 | Price change | $899,900-2.7%$235/sqft |
Source: | ||
| 4/17/2025 | Listed for sale | $925,000$241/sqft |
Source: | ||
Public tax history
Public tax history
Tax history is unavailable.BuyAbility℠ payment
Est. payment
$5,164/mo
Principal & interest
$4031
Property taxes
$836
Home insurance
$297
Climate risks
Neighborhood: 48625
Nearby schools
GreatSchools rating
- 4/10Harrison Middle SchoolGrades: 6-8Distance: 6.6 mi
- 7/10Harrison Community High SchoolGrades: 9-12Distance: 6.7 mi
- Loading
- Loading






