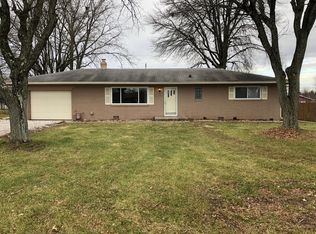Sold
$237,000
3518 Fisher Rd, Indianapolis, IN 46239
3beds
1,411sqft
Residential, Single Family Residence
Built in 1959
0.42 Acres Lot
$254,600 Zestimate®
$168/sqft
$1,606 Estimated rent
Home value
$254,600
$239,000 - $270,000
$1,606/mo
Zestimate® history
Loading...
Owner options
Explore your selling options
What's special
Welcome home to this beautiful 1,400 sqft 3 bed 2 bath home! This home offers a wonderful sun-room at the front of the home with an open eat-in Kitchen that includes a formal dining room. A large family room boasts a perfect wood burning stove and open to the rear deck. What separates this property is the HEATED 2 car garage and fenced in back yard! Act fast, this home won't last long!
Zillow last checked: 13 hours ago
Listing updated: May 09, 2024 at 02:19pm
Listing Provided by:
Kurt Clements 317-435-0510,
Diverse Property Solutions Ind
Bought with:
Katie Nichols
Garnet Group
Source: MIBOR as distributed by MLS GRID,MLS#: 21962462
Facts & features
Interior
Bedrooms & bathrooms
- Bedrooms: 3
- Bathrooms: 2
- Full bathrooms: 2
- Main level bathrooms: 2
- Main level bedrooms: 3
Primary bedroom
- Features: Carpet
- Level: Main
- Area: 132 Square Feet
- Dimensions: 12x11
Bedroom 2
- Features: Carpet
- Level: Main
- Area: 100 Square Feet
- Dimensions: 10x10
Bedroom 3
- Features: Carpet
- Level: Main
- Area: 120 Square Feet
- Dimensions: 12x10
Other
- Features: Laminate
- Level: Main
- Area: 42 Square Feet
- Dimensions: 07x06
Dining room
- Features: Hardwood
- Level: Main
- Area: 156 Square Feet
- Dimensions: 13x12
Great room
- Features: Carpet
- Level: Main
- Area: 352 Square Feet
- Dimensions: 22x16
Kitchen
- Features: Laminate
- Level: Main
- Area: 168 Square Feet
- Dimensions: 14x12
Sun room
- Features: Carpet
- Level: Main
- Area: 180 Square Feet
- Dimensions: 18x10
Heating
- Forced Air
Cooling
- Has cooling: Yes
Appliances
- Included: Microwave, Gas Oven, Refrigerator, Convection Oven, Gas Water Heater
- Laundry: Main Level
Features
- Attic Access, Attic Pull Down Stairs, Breakfast Bar, Entrance Foyer, Hardwood Floors, Eat-in Kitchen, Pantry
- Flooring: Hardwood
- Windows: Wood Work Stained
- Has basement: No
- Attic: Access Only,Pull Down Stairs
- Number of fireplaces: 1
- Fireplace features: Great Room, Wood Burning
Interior area
- Total structure area: 1,411
- Total interior livable area: 1,411 sqft
Property
Parking
- Total spaces: 2
- Parking features: Attached
- Attached garage spaces: 2
- Details: Garage Parking Other(Finished Garage, Service Door)
Features
- Levels: One
- Stories: 1
- Patio & porch: Deck, Covered
- Fencing: Fenced,Fence Full Rear
Lot
- Size: 0.42 Acres
- Features: Mature Trees, Trees-Small (Under 20 Ft)
Details
- Parcel number: 491025113028000300
- Special conditions: Corporate Owned
- Horse amenities: None
Construction
Type & style
- Home type: SingleFamily
- Architectural style: Ranch
- Property subtype: Residential, Single Family Residence
Materials
- Brick
- Foundation: Slab
Condition
- Updated/Remodeled
- New construction: No
- Year built: 1959
Utilities & green energy
- Water: Private Well
Community & neighborhood
Location
- Region: Indianapolis
- Subdivision: Fishers Homesites
Price history
| Date | Event | Price |
|---|---|---|
| 5/9/2024 | Sold | $237,000+3.1%$168/sqft |
Source: | ||
| 4/10/2024 | Pending sale | $229,900$163/sqft |
Source: | ||
| 3/23/2024 | Listed for sale | $229,900$163/sqft |
Source: | ||
| 2/28/2024 | Pending sale | $229,900$163/sqft |
Source: | ||
| 2/3/2024 | Listed for sale | $229,900+76.8%$163/sqft |
Source: | ||
Public tax history
| Year | Property taxes | Tax assessment |
|---|---|---|
| 2024 | $4,486 +3.1% | $235,800 +5.1% |
| 2023 | $4,351 +36.6% | $224,300 +3.1% |
| 2022 | $3,185 +7.6% | $217,500 +36.6% |
Find assessor info on the county website
Neighborhood: Five Points
Nearby schools
GreatSchools rating
- 4/10Thompson Crossing Elementary SchoolGrades: K-3Distance: 1.5 mi
- 7/10Franklin Central Junior HighGrades: 7-8Distance: 4 mi
- 9/10Franklin Central High SchoolGrades: 9-12Distance: 2.9 mi
Get a cash offer in 3 minutes
Find out how much your home could sell for in as little as 3 minutes with a no-obligation cash offer.
Estimated market value
$254,600
Get a cash offer in 3 minutes
Find out how much your home could sell for in as little as 3 minutes with a no-obligation cash offer.
Estimated market value
$254,600
