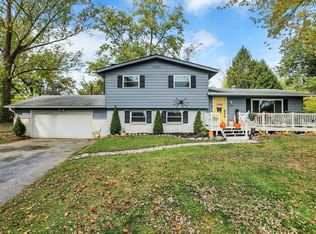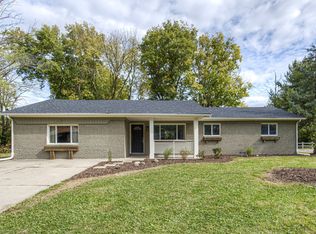Sold
$285,000
3518 Woodale Rd, Indianapolis, IN 46234
3beds
2,245sqft
Residential, Single Family Residence
Built in 1964
0.57 Acres Lot
$280,100 Zestimate®
$127/sqft
$1,714 Estimated rent
Home value
$280,100
$260,000 - $300,000
$1,714/mo
Zestimate® history
Loading...
Owner options
Explore your selling options
What's special
Welcome to this charming and move-in-ready home located in a peaceful neighborhood. The spacious living room features large windows that flood the space with natural light, complemented by fresh paint, plush carpeting, and modern recessed lighting, creating a warm and inviting atmosphere perfect for relaxing or entertaining. The kitchen boasts warm oak cabinetry, beautiful granite countertops, and a neutral-toned tile backsplash. Equipped with modern stainless steel appliances, this space offers both style and functionality. This home also features a newer roof, HVAC system, and water heater, providing peace of mind and energy efficiency. The big yard offers ample outdoor space including an oversized deck, perfect for activities and gardening. Additionally, there are two sheds providing extra storage for tools and equipment. Recent updates include fresh paint and new flooring throughout, making this home truly move-in ready. Don't miss the opportunity to make this lovely house your new home!
Zillow last checked: 8 hours ago
Listing updated: August 07, 2025 at 01:47pm
Listing Provided by:
Nicole Crouch 317-514-7959,
Crossroads Realty, LLC,
Matthew Crouch
Bought with:
Mandy Hills
@properties
Source: MIBOR as distributed by MLS GRID,MLS#: 22046205
Facts & features
Interior
Bedrooms & bathrooms
- Bedrooms: 3
- Bathrooms: 2
- Full bathrooms: 1
- 1/2 bathrooms: 1
Primary bedroom
- Level: Upper
- Area: 165 Square Feet
- Dimensions: 15x11
Bedroom 2
- Level: Upper
- Area: 168 Square Feet
- Dimensions: 14x12
Bedroom 3
- Level: Upper
- Area: 110 Square Feet
- Dimensions: 11x10
Dining room
- Level: Upper
- Area: 110 Square Feet
- Dimensions: 11x10
Family room
- Level: Main
- Area: 169 Square Feet
- Dimensions: 13x13
Kitchen
- Level: Upper
- Area: 110 Square Feet
- Dimensions: 11x10
Living room
- Level: Upper
- Area: 264 Square Feet
- Dimensions: 22x12
Heating
- Forced Air, Natural Gas
Cooling
- Central Air
Appliances
- Included: Dishwasher, Disposal, Electric Oven, Free-Standing Freezer, Water Heater
Features
- Breakfast Bar
- Has basement: No
Interior area
- Total structure area: 2,245
- Total interior livable area: 2,245 sqft
Property
Parking
- Total spaces: 1
- Parking features: Attached
- Attached garage spaces: 1
Features
- Levels: Multi/Split
Lot
- Size: 0.57 Acres
Details
- Parcel number: 490521121022000904
- Horse amenities: None
Construction
Type & style
- Home type: SingleFamily
- Property subtype: Residential, Single Family Residence
Materials
- Vinyl With Brick
- Foundation: Block
Condition
- New construction: No
- Year built: 1964
Utilities & green energy
- Water: Public
Community & neighborhood
Location
- Region: Indianapolis
- Subdivision: Tansel Woods
Price history
| Date | Event | Price |
|---|---|---|
| 8/6/2025 | Sold | $285,000-4.7%$127/sqft |
Source: | ||
| 7/12/2025 | Pending sale | $299,000$133/sqft |
Source: | ||
| 6/30/2025 | Price change | $299,000-5.1%$133/sqft |
Source: | ||
| 6/23/2025 | Price change | $315,000-3.1%$140/sqft |
Source: | ||
| 6/20/2025 | Listed for sale | $325,000+97%$145/sqft |
Source: | ||
Public tax history
| Year | Property taxes | Tax assessment |
|---|---|---|
| 2024 | $2,148 -3.4% | $198,200 -2.7% |
| 2023 | $2,223 +47.4% | $203,700 +1.6% |
| 2022 | $1,508 +27.1% | $200,400 +23.9% |
Find assessor info on the county website
Neighborhood: Clermont
Nearby schools
GreatSchools rating
- 6/10Robey Elementary SchoolGrades: PK-6Distance: 0.6 mi
- NABen Davis Ninth Grade CenterGrades: 9Distance: 2.8 mi
- 3/10Ben Davis High SchoolGrades: 10-12Distance: 2.8 mi
Get a cash offer in 3 minutes
Find out how much your home could sell for in as little as 3 minutes with a no-obligation cash offer.
Estimated market value$280,100
Get a cash offer in 3 minutes
Find out how much your home could sell for in as little as 3 minutes with a no-obligation cash offer.
Estimated market value
$280,100

