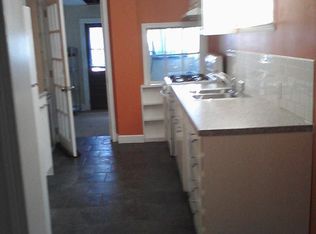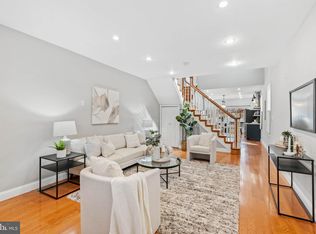.Cool vibes will emanate while you're relaxing in your beautiful new home.Extra wide semi detach brick TH with a private yard for entertaining. Park in your garage or on the pad. Plenty of light throughout.Gleaming hardwood on both levels. Set as two master suites with a powder room on the main level.Bountiful space in all rooms. Updated kitchen and bathes will make you proud.Great location !
This property is off market, which means it's not currently listed for sale or rent on Zillow. This may be different from what's available on other websites or public sources.

