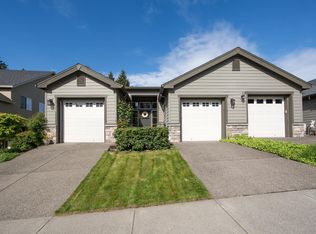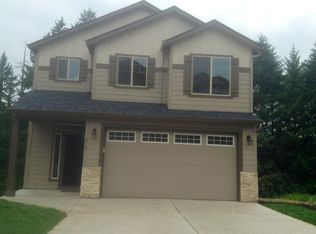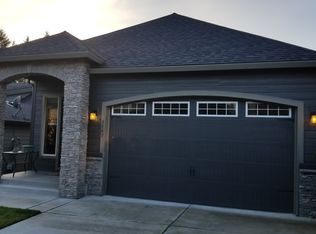Sold
$695,000
3519 NE Franklin Loop, Camas, WA 98607
4beds
2,807sqft
Residential, Single Family Residence
Built in 2014
4,791.6 Square Feet Lot
$682,300 Zestimate®
$248/sqft
$3,432 Estimated rent
Home value
$682,300
$641,000 - $730,000
$3,432/mo
Zestimate® history
Loading...
Owner options
Explore your selling options
What's special
Enjoy tranquility in this secluded neighborhood adjacent to LaCamas Lake, boasting an abundance of walking trails, a large park, and waterfalls. Bring your kayak and paddleboard and enjoy the beauty of the lake, which is a couple blocks away. This open layout home offers LVP flooring throughout, a gas fireplace, a pantry, and SS appliances. The covered deck is ideal for BBQing, cozing up, and enjoying a meal. During the winter months, you can enjoy a view of the lake. The primary suite offers a walk-in closet and tile counters in the primary bathroom. The lower level features a spacious bonus room and bathroom that can serve as an additional bedroom, fitness room, office, or family room. Don't pass up this unique opportunity to own a home near the lake. Camas schools.
Zillow last checked: 8 hours ago
Listing updated: December 13, 2024 at 02:01am
Listed by:
Marcy Williams 360-606-4704,
Windermere Northwest Living
Bought with:
OR and WA Non Rmls, NA
Non Rmls Broker
Source: RMLS (OR),MLS#: 24317107
Facts & features
Interior
Bedrooms & bathrooms
- Bedrooms: 4
- Bathrooms: 4
- Full bathrooms: 3
- Partial bathrooms: 1
- Main level bathrooms: 1
Primary bedroom
- Features: Shower, Walkin Closet, Wallto Wall Carpet
- Level: Upper
Bedroom 2
- Features: Wallto Wall Carpet
- Level: Upper
Bedroom 3
- Features: Wallto Wall Carpet
- Level: Upper
Family room
- Features: Fireplace
- Level: Main
Kitchen
- Features: Gas Appliances, Granite, Laminate Flooring
- Level: Main
Living room
- Features: Laminate Flooring
- Level: Main
Heating
- Forced Air 95 Plus, Fireplace(s)
Cooling
- Central Air
Appliances
- Included: Dishwasher, Disposal, Free-Standing Range, Gas Appliances, Microwave, Plumbed For Ice Maker, Range Hood, Stainless Steel Appliance(s), Gas Water Heater
- Laundry: Laundry Room
Features
- Granite, High Ceilings, Soaking Tub, Bathroom, Shower, Walk-In Closet(s), Pantry
- Flooring: Hardwood, Tile, Vinyl, Wall to Wall Carpet, Laminate
- Windows: Double Pane Windows
- Basement: Daylight,Finished
- Number of fireplaces: 1
- Fireplace features: Gas
Interior area
- Total structure area: 2,807
- Total interior livable area: 2,807 sqft
Property
Parking
- Total spaces: 2
- Parking features: Driveway, On Street, Garage Door Opener, Attached
- Attached garage spaces: 2
- Has uncovered spaces: Yes
Features
- Stories: 3
- Patio & porch: Covered Deck
- Has view: Yes
- View description: Lake, Trees/Woods
- Has water view: Yes
- Water view: Lake
Lot
- Size: 4,791 sqft
- Features: Sloped, Trees, SqFt 3000 to 4999
Details
- Parcel number: 123833042
- Zoning: R-6
Construction
Type & style
- Home type: SingleFamily
- Architectural style: Craftsman,Custom Style
- Property subtype: Residential, Single Family Residence
Materials
- Cedar, Cement Siding, Stone
- Foundation: Concrete Perimeter, Pillar/Post/Pier, Slab
- Roof: Composition
Condition
- Resale
- New construction: No
- Year built: 2014
Utilities & green energy
- Gas: Gas
- Sewer: Public Sewer
- Water: Public
Community & neighborhood
Location
- Region: Camas
- Subdivision: Village At Round Lake
HOA & financial
HOA
- Has HOA: Yes
- HOA fee: $94 monthly
- Amenities included: Commons, Management
Other
Other facts
- Listing terms: Cash,Conventional,FHA,VA Loan
- Road surface type: Paved
Price history
| Date | Event | Price |
|---|---|---|
| 12/12/2024 | Sold | $695,000-0.7%$248/sqft |
Source: | ||
| 11/11/2024 | Pending sale | $699,900$249/sqft |
Source: | ||
| 11/4/2024 | Price change | $699,900-2.1%$249/sqft |
Source: | ||
| 10/23/2024 | Listed for sale | $715,000+95.9%$255/sqft |
Source: | ||
| 1/26/2015 | Sold | $365,000+461.5%$130/sqft |
Source: | ||
Public tax history
| Year | Property taxes | Tax assessment |
|---|---|---|
| 2024 | $5,837 +4.1% | $611,658 -3.2% |
| 2023 | $5,609 +2.5% | $631,927 +8.8% |
| 2022 | $5,474 +1.6% | $580,978 +18.5% |
Find assessor info on the county website
Neighborhood: 98607
Nearby schools
GreatSchools rating
- 7/10Helen Baller Elementary SchoolGrades: K-5Distance: 0.8 mi
- 6/10Liberty Middle SchoolGrades: 6-8Distance: 1 mi
- 10/10Camas High SchoolGrades: 9-12Distance: 0.5 mi
Schools provided by the listing agent
- Elementary: Helen Baller
- Middle: Liberty
- High: Camas
Source: RMLS (OR). This data may not be complete. We recommend contacting the local school district to confirm school assignments for this home.
Get a cash offer in 3 minutes
Find out how much your home could sell for in as little as 3 minutes with a no-obligation cash offer.
Estimated market value$682,300
Get a cash offer in 3 minutes
Find out how much your home could sell for in as little as 3 minutes with a no-obligation cash offer.
Estimated market value
$682,300


